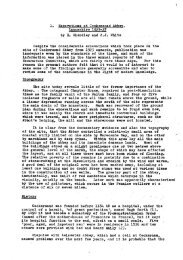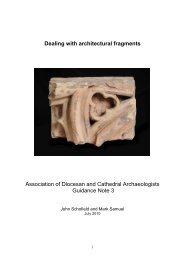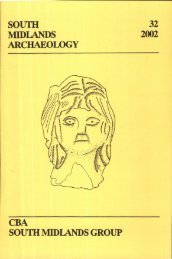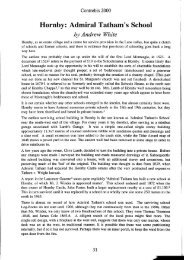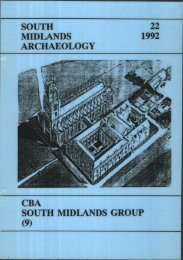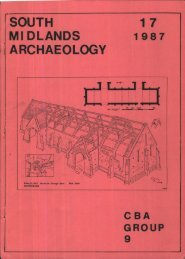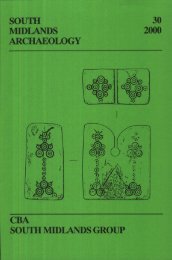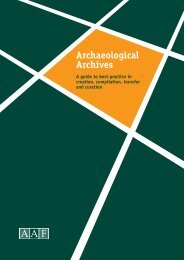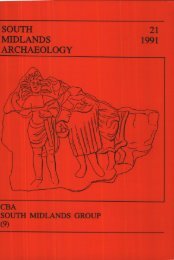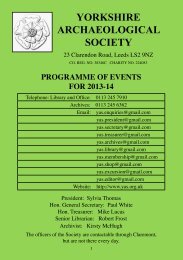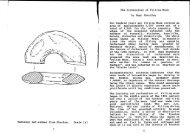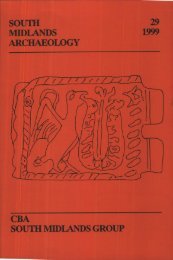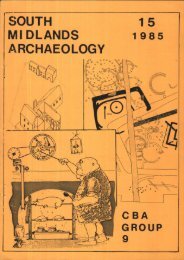Untitled - Council for British Archaeology
Untitled - Council for British Archaeology
Untitled - Council for British Archaeology
- No tags were found...
You also want an ePaper? Increase the reach of your titles
YUMPU automatically turns print PDFs into web optimized ePapers that Google loves.
106MAIN EXCAVATIONSABINGDON/RADLEY, Barton Court Farm, 1972-6 - David MilesThe excavations on this site were completed in 1976. Work is nowprogressing on the preparation of the report. The phasing of the site is nowclear (Fig. 31) and the major phases of occupation can be summarised asfollows:Neolithic: Six small pits ran in an arc along the S and Eedge of a tongue of dry, sandy Sutton soil, itself at theedge of the second (Summertown/Radley) terrace. Fresh flintflakes were found in quantity, also animal bone and a reddeer antler (radiocarbon dates awaited). The pottery (studiedby Dr. A. Whittle) is mainly Grooved Ware and probably indicatesa date in the late 3rd mill. - early 2nd mill.B.C. One sherdof Abingdon-type ware, similar to the pottery from the nearbyCausewayed Camp, may be residual.Late Iron Age: In the late C1st BC or early C1st AD a farmsteadappeared on the site. The principal feature was atrapezoid ditched enclosure (c. 64 x 78m.). The NW corner hada subsidiary enclosure within which was a circular post-holestructure (diameter c. 7m.) with a SE entrance and associatedstorage pit. An arc of ditches may indicate a larger circularstructure in the unexcavated extreme NW corner.Within the larger enclosure was a cluster of pits anda rectangular ditched feature (12 x 21m.) with an entrance onthe W side. The only internal feature was a cremation (undated).Outside the larger enclosure on the SE side was a further hutcircle (undated, diameter c. 6m.) and a recut, possibly circularlate Iron Age gulley.Early Romano-<strong>British</strong>: In the second half of the C1st AD anew farmstead was laid out, overlying the first but on aslightly different alignment. Again trapezoid (c. 60 x 90m.)with a S entrance, the ditched enclosure was bounded on its Eside by a trackway. Like its Iron Age predecessor this enclosurewas divided into a smaller 'occupation' area and alarger 'yard' (mostly unexcavated). The S part contained alarge rectangular post hole structure (c. 8 x ?30m.), probablythe main farmhouse. Aligned on the S entrance of the enclosurewere two six-post structures, conventionally interpreted asgranaries. A pit associated with this phase contained largequantities of white wall-plaster and suggested the building hadplastered walls.Mid Romano-<strong>British</strong>: c. AD 270-330 (not illustrated). Stratigraphieand numismatic evidence suggests that the small 'cottagevilla' was constructed in the late C3rd-early C4th, but withoutits later enclosures. A corn-drying oven and water-hole belongedto this phase.Late Romano-<strong>British</strong>: c. AD 330-400. The villa complex wasfurther developed in the mid to late C4th. The farmhouse, containingsix rooms, corridor, paved cellar and a timber annexesat inside anenclosure (probably fenced) c. 35 x 43m., with acentral entrance on the W side (the back of the farmhouse). As



