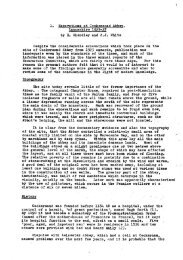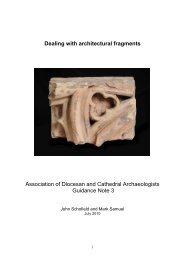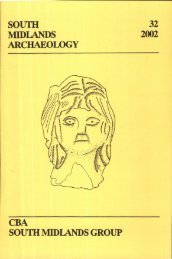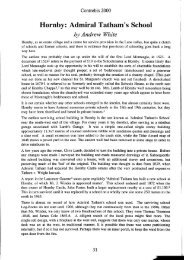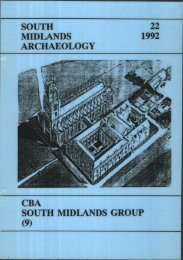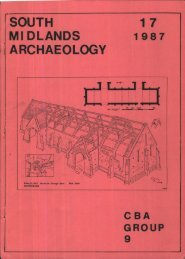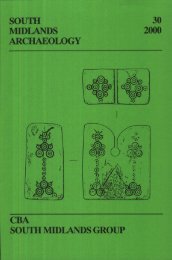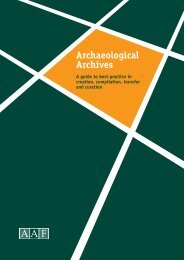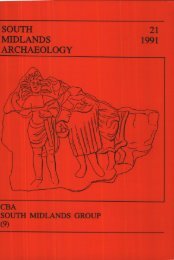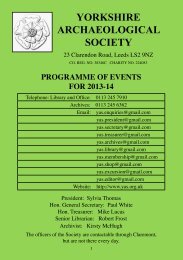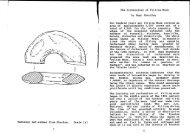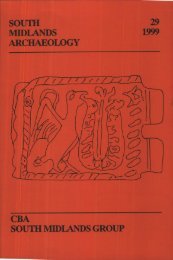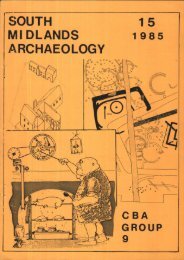Untitled - Council for British Archaeology
Untitled - Council for British Archaeology
Untitled - Council for British Archaeology
- No tags were found...
Create successful ePaper yourself
Turn your PDF publications into a flip-book with our unique Google optimized e-Paper software.
52did seem to be specifically concentrated beneath the road. Elsewhere on thesite patches of gravel lying on the natural clay were observed and these arenot an unusual natural phenomenon on Boulder clay. On the other hand, it doesseem <strong>for</strong>tuitous that such a natural phenomenon was more concentrated beneaththe road than elsewhere on the site.Report by R. Adkins, Site Supervisor.GREAT LINFORD MEDIEVAL VILLAGE - SP 854421Excavations continued at Great Lin<strong>for</strong>d from May to November on a sitesome 200m. E of the High Street in an area known as Pearson's Close, after itslate C17th owner. The area was shown on a 1641 estate map of the parish asbeing on the E side of a lane running parallel with and to the E of the HighStreet and containing asingle dwelling. Prior to excavation this appearedon the ground as a hollow representing the lane, with two substantial buildingplat<strong>for</strong>ms alongside it.As in previous years, a Massey Ferguson MF5OB was used to trial trenchthe whole field, and topsoil was then stripped from areas showing signs ofoccupation. In all, an area o- about 2200 sq.m. was opened.Early Occupation ( Cllth-C13th, Fig. 111The site appears to have been first occupied in the C11th. This periodwas represented by a number of gullies cut in to the clay subsoil, aligned NS(F20, 25, 27); a silt spread underlying the N end of Building 31, and a postholegroup, also beneath the S end of Building 31. In addition, a ditch1-1.5m. wide (F36) crossing the site on an E/W alignment beneath Buildings 28and 29 appeared to have marked a boundary to the N of the above features. Thisditch connected with a second ditch (F98) running beneath the E side of thelane, marking the W limit of occupation. The group of post-holes of F28suggests the presence of a timber-framed structure about 6 x 4m., though noevidence of hearths or other domestic structures was found. All the featuresdescribed above yielded quantities of St. Neot's type inturned rims, andseveral sherds of Saxon type.The Farmstead (late C13th-mid 017th, Fig.14)This group of buildings, consisting of a house with adjoining kitchen,fronting the lane, and a number of outbuildings and a barn grouped around twocobbled yards, <strong>for</strong>med the main period of occupation on Pearson's Close.Building 26This building, situated beside the lane, appeared to have been the farmhouse,presumably the dwelling shown on the 1641 estate map. The structurehad been badly disturbed by post-medieval stone robbing, but sufficient remainedto show a structure 6 x 14m, divided internally into three rooms - asmall N bay, a large central room probably the living area, and a N baycontaining a hearth set against the W wall, opposite which was a curioussemi-circular stone structure 2.4m. in diameter. It is possible that this baywas a later addition to a smaller structure about 11m, in length, filling thegap between it and Building 27, with which it shared its N wall. Internalfloors were laid on the clay subsoil, except in the N bay where the floor was<strong>for</strong>med by the compacted surface of the silt fill of F36.



