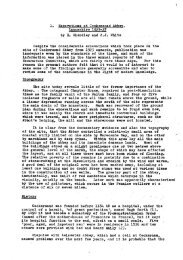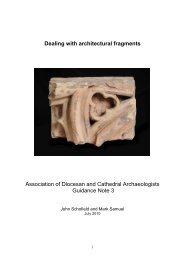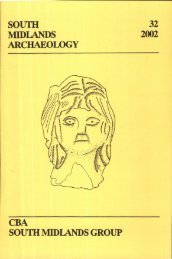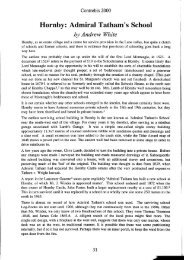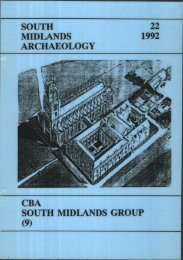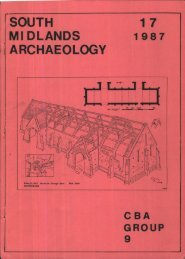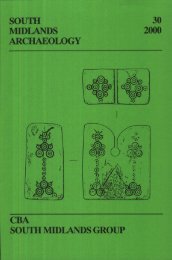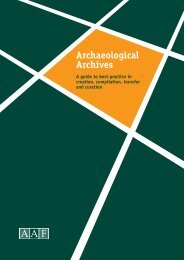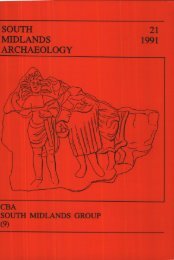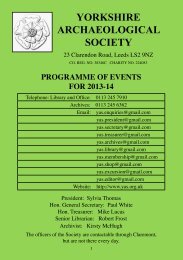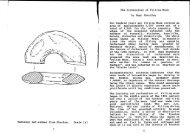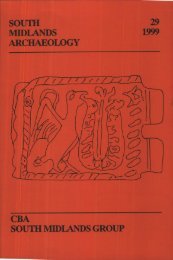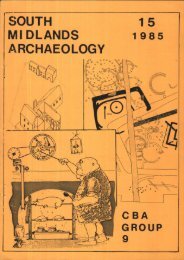Untitled - Council for British Archaeology
Untitled - Council for British Archaeology
Untitled - Council for British Archaeology
- No tags were found...
Create successful ePaper yourself
Turn your PDF publications into a flip-book with our unique Google optimized e-Paper software.
79number of smaller closes by 1620. In addition to early enclosures fromopen field there were assarts along the N fringe of the parish taken out ofthe woods and wastes towards Beckley, and further assarts to the E ofBreach Farm.Commons:The largest common, Menmarsh, comprising some 300 acres of sheep grazingat the eastern extremity of the parish, originally <strong>for</strong>med part of agreat expanse of common extending eastwards as far as Waterperry. It wasmuch reduced by enclosure by the end of the C16th, and totally enclosedby 1780. Smaller blocks of common were scattered through the central andwestern parts of the parish, all enclosed under the 1778 award.Woods:The Domesday survey records woodland 1 league by 4 furlongs in extent.Woodland has always <strong>for</strong>med an important element'in the economy of StantonSt. John, and still <strong>for</strong>ms a discontinuous belt across the centre of theparish from N to S. The southernmost and largest, Stanton Great Wood, stillretains its medieval, roughly oval, shape. In the C17th it was dividedinto a number of coppices. Today it comprises nearly 150 acres. Of thetwo Morley Woods in the centre of the belt, Holly Wood (60 acres) survives,but Gogmire Wood (70 acres) has been cleared since 1856. In the N, StantonLittle Wood represents the remains of the much more extensive medievalPerry Wood.Outside agriculture and timber and woodland management, employment withinthe village has always been restricted to purely local services occupyingindividual families, e.g. in the small stone quarries, the corn mill, theblacksmith's shop and the public houses.PLAN ELEMENTSBoth visually and historically the core of the village is the areaaround the medieval parish church. The plan-<strong>for</strong>m of this area appears tobe of 'organic' character, being centred on the junction of three streets,with the church on the higher ground within the western angle. There is noevidence that the centre of gravity of the settlement has migrated at allfrom its presumed original site.The central part of the main village street SE of the village hall hasa much more regular pattern of property boundaries which could be taken asevidence of more organised development. This area should perhaps be seenas a later planned extension to the S of the original core. The date atwhich this occurred isunknown. From the evidence of existing buildings, itmust have taken place be<strong>for</strong>e the C16th-C17th; a possible clue lies in thefabric of the church, where the addition of aisles suggests a need to accommodatean increased congregation in the C14th.The E end of the village, towards the mill; and the extreme southernend, including the George and Star Inns, are of less regular appearance,and probably represent piecemeal post-medieval expansion along the accessroads at the village periphery. As far as can be ascertained from the exteriorevidence alone, no buildings in either area are of a date earlierthan the C17th.Two small modern estates, 'Silver Birches' leading off the road to themill, and the Courtfield estate off the southward road, represent the only



