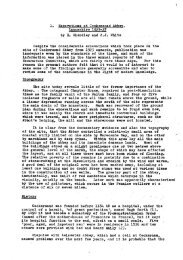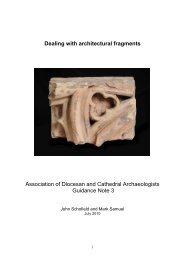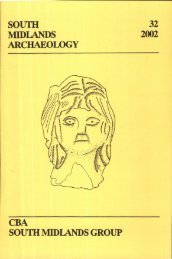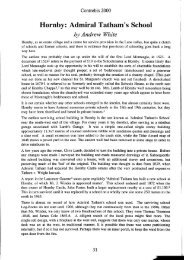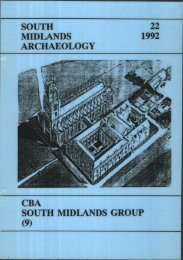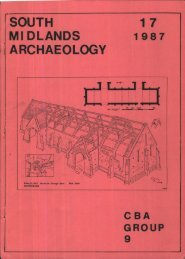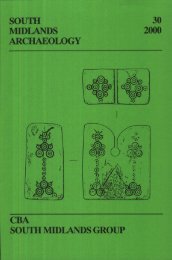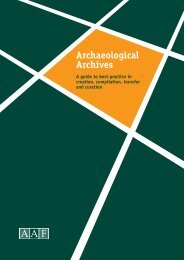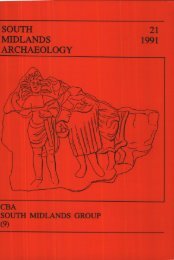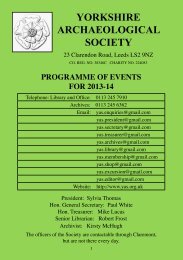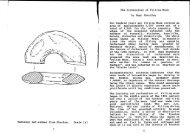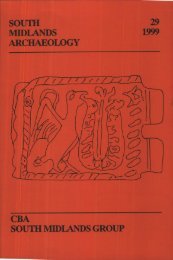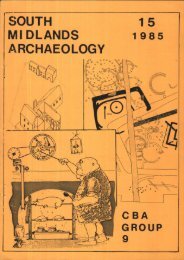Untitled - Council for British Archaeology
Untitled - Council for British Archaeology
Untitled - Council for British Archaeology
- No tags were found...
Create successful ePaper yourself
Turn your PDF publications into a flip-book with our unique Google optimized e-Paper software.
91BUILDINGSThe oldest surviving building is the parish church of St. Peter, <strong>for</strong>merlya chapel of Longworth (PRN 7077). It is of corallian limestone, roughcast,with stone quoins and stone slated roof. It consists of nave, chancel,N aisle and a rectangular, early C17th bellcote turret over the W end. Thenave has portions of Norman work including the S doorway and the tympanumwhich has been re-set in the N Chancel wall. There is an Early Englishstyle window in the S chancel wall, an Early English font; one decoratedwindow in the S nave wall. A short, two-bay arcade and N aisle was addedin the late C15th and the church was reroofed and embattled. The screenand pulpit are also C15th work. The church fits into the narrow sliver ofland between the monastic grange and the course of the River Ock.The abbots of Abingdon had a grange at Charney. The S wing of the presentManor is the late C13th solar wing of their hall-house (PRN 9304). Itis a two-storied rectangular stone structure with a rectangular projectionto the E. The ground floor has small slit windows, a pointed doorway leadingto the <strong>for</strong>mer house and a fireplace with shouldered lintel. The upperfloor contained the solar and chapel and both are lit by two light windows.Roof with tie beams, crown posts and four way struts. A grade 1 listedbuilding.The remains of the village cross consisting of cap, shaft and base areprobably medieval (PRN 7076). Now the War memorial, and the base has beenrenewed (Grade II listed building).Home Farm, four bays and T-shaped in plan; central two bays are halftimberedwork of c.1600-1650 with stone chimney stack and staircase wing.It was extended one bay each way in the late C17th or early C18th. Stonewas used and the windows were mostly renewed.The central village nucleus around the green contains some of the olderand more interesting buildings, most of them built of limestone rubbleand thatch. They include the C17th two-storey, five-bay house (No. 7) withprojecting two-storey gabled central porch. Behind is a single storey andattic, thatched cottage. The cottage adjoining the White House to the Eis C17th/18th, two storeys, stone-tiled roof. That oppposite the ChequersInn is of the same date, two-storeys, rubble stone, thatched roof sweptdown between the upper windows (Grade II listed building). The farmhousenearly opposite No.7 is of the late C18th-early C19th, of two storeys,rubble stone and brick dressings, toothed brick eaves and has a six-bay Wfront. The White House is late C18th/early C19th of two storeys, four-bayfront with upper windows, casements, and ground floor sashes. Next to itis an C18th, three-bay barn, weather boarding on brick base, half-hippedthatch roof and central entrance acting as a foil <strong>for</strong> the cross. ManorFarm has been through many alterations and additions but has basically anearly C19th farmhouse of limestone with a low pitched slate roof. One barnto the S is probably C17th in date. The barn to the N with a steep pitchedroof might have been the original dwelling. Opposite the Chequers Inn is aterrace of cottages in limestone rubble, two-storey with dormer windows cutinto the thatch, C17th in date. The Chequers Inn is c.1850 with coursedlimestone walls and brick quoins, roofed in Welsh slate.The group near the church includes two cottages to the W of the C18th,single-storey and attic, colour washed rubble, thatched roof; and a furtherL-shaped cottage of two storeys, rubble and brick, thatched, about 100 yds.to W of the last. Bridle Cottage along the path to Goosey was probably



