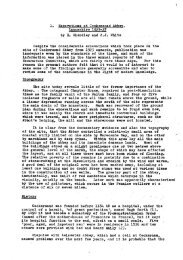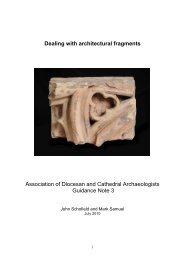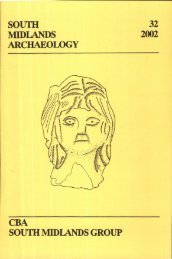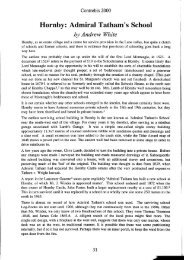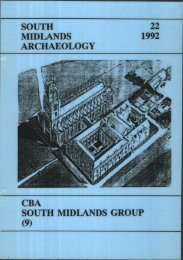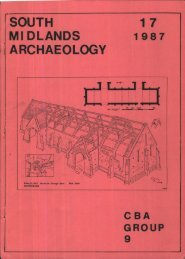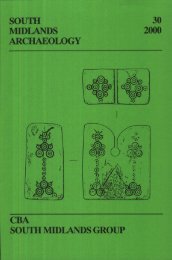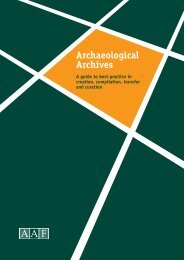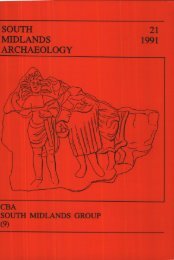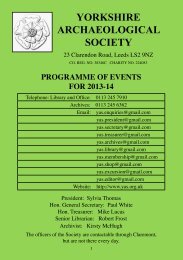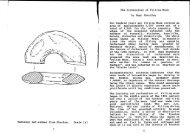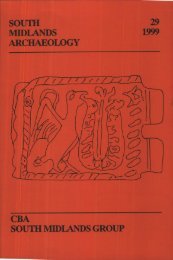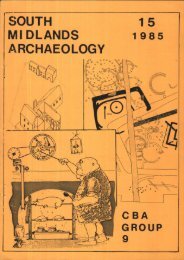Untitled - Council for British Archaeology
Untitled - Council for British Archaeology
Untitled - Council for British Archaeology
- No tags were found...
You also want an ePaper? Increase the reach of your titles
YUMPU automatically turns print PDFs into web optimized ePapers that Google loves.
70BUILDINGS(i)Domestic BuildingsAn investigation of the roof of the Old Rectory, Ducklington (PRN 11,207)was made by John Rhodes, Ahmed Shishtawi and John Steane, at the invitationof Mrs. Craig the owner. A series of medieval painted beams was found builtinto the roof timbering. They were covered with heraldic insignia which weretraced and photographed by John Steane. Eric Maclagan, Portcullis Pursuivant,identified the insignia as being those of the Deincourt, Poynings, Hollandand Lovell families. This suggests a date of c.1450-1486. The timbers mayhave been brought from Minster Lovell hall on its dismantling by the Cokefamily in the 1740s. They are being carefully preserved.CALTHORPE MANOR, Banbury (PRN 10,957) - John SteaneA site investigation was carried out following a planning applicationto demolish the manor <strong>for</strong> industrial development. This five-bay buildingin the middle of Banbury had substantial remains of a late C15th house embeddedin it. The earliest part is the two bays on the north side and herethe first floor room is lit by a six-light oriel window divided by stonemullions and transoms, and is capped by a castellated parapet. In the C17tha further bay was added to the left of the medieval house and extensivealterations were made in the Gothic revival style in the early C19th. Atthe rear, hidden by Calthorpe Manor, is an interesting late medieval buildingwhich has now been extensively altered <strong>for</strong> industrial uses. It hasironstone walls and was lit at both floor levels by two or three lightsquare headed windows now all blocked to strengthen the walls which carrymachinery. The date seems to be 1520 AD. In the event Cherwell Districtrefused planning permission to demolish this building.ROSE COTTAGE, Horton-cum-Studley (PRN 10,997) - John SteaneRose cottage was listed as the result of an investigation by JohnSteane which found it to be a two-bay, half-timbered, post-and-truss constructionresting on a dwarf stbne base wall. The infill is partly wattleand daub on the N side of the house and brick-nogging on the principal elevation.The basic structure dates from c1650 - 1700 but the windows andfittings were renewed in the C19th. In the late C18th, a third bay wasadded at the S end in brick and an additional chimney wAh a stack base instone.OCK STREET, Abingdon - John Steane and Lisa BrownAn investigation was made of the houses 14, 16, 18 - 20, Ock Streetfollowing a suggestion that this area should be included in a conservationarea.14, Ock Street is a two-bay three-storey building with shops on theground floor, and the rear elevation shows that an earlier timber-framedstructure of two storeys has been incorporated in the later three-storeydevelopment. This timber framing is not visible from the front which iscompletely stucco-covered. The third storey on the street front was probablyadded to the C17th building in the early C18th.



