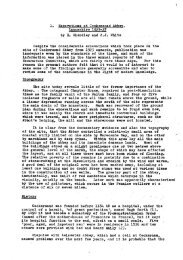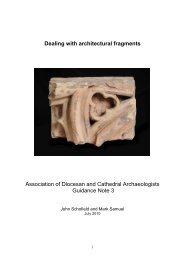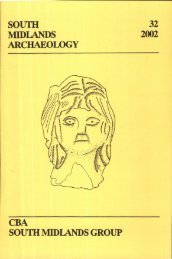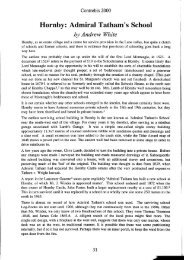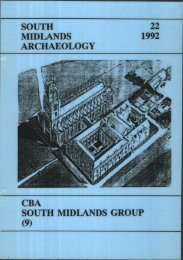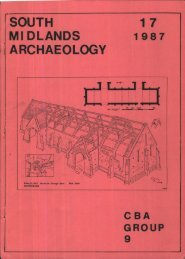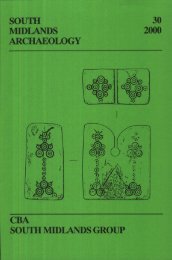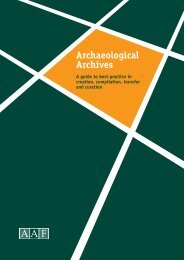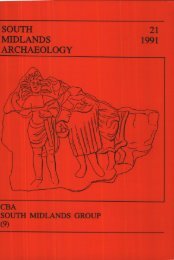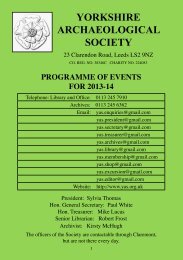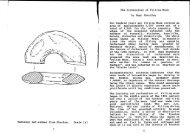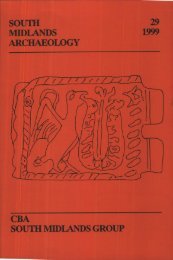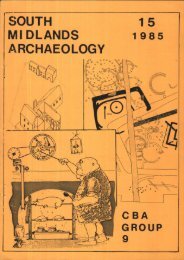Untitled - Council for British Archaeology
Untitled - Council for British Archaeology
Untitled - Council for British Archaeology
- No tags were found...
Create successful ePaper yourself
Turn your PDF publications into a flip-book with our unique Google optimized e-Paper software.
55Building 27This also lay alongside the lane at the N end of Building 26. Itmeasured 10.4 x 7.5m., aligned EW, and was divided internally into aElargeroom, 5 x 5.5m., and two smaller rooms, each 2.5m. square, at its WTheend.E room contained three hearths, and a rectangular depression 1.5 x 1.8m.in itsN-E corner, which probably marked the site of an oven. Theearthcompactedfloor was sealed by a layer of charcoal, probably the result ofsiveextenuseof the building, which appears to have been a kitchen. A gap inS walltheof the SW room marked a connecting doorway leading into the house.Building 27 had been badly damaged by stone-robbing, the N, S and E wallsbeing represented by robber trenches about 15-20cm. deep and at least lm. wide.From this depth of foundation and the thickness of surviving parts of the Wwall, it appears that the building may have had an upper storey.Building 28This structure was situated 2m. east of Building 26, beingitseparatedby afromroughly gravelled area suggesting a passageway. It measuredand7.5 x 6m.like the structures described above, had been damaged byonly the SEstone-robbing,corner surviving to its full width. There were no internalthe floorfeatures,being of roughly cobbled clay. A large limestone slab by the Nmay havewallmarked an entrance.Building 29This lay immediately E of Building 28, and the E wall of which itbuttedwason to. Building 29 measured 11 x 6m. and, like the otherbeenbuildings,damagedhadby stone robbing, about all its N wall having been removed.S wall, theThemost substantial surviving wall, was found to have beenF36.built intoInternally, the W half of the floor was of clay, whilst the Esurfacedhalf wasin cobbles and pitched stone. Two stone-lined beamtheslotslineadjacent toof the N wall suggested the presence of an entrance into the N yard.Building 30This was a small structure 2.7 x 3.5m. built onto the SW corner ofBuilding 29, and the E side of the wall <strong>for</strong>ming the E boundary of the STheyard.internal floor of the building was surfaced with limestone cobbles,two smallwithareas of pitched stone. The function of the structurecertainremained un-- one notably absent feature was a doorway!To the S of Building 30 was a stone-lined drain, parallel with the Swall of the structure running through the boundary wall of the yard, which itapparently helped to drain.Building 31This building, measuring 19.5 x 6.5m., aligned NS, lay on the Ethesideyard.ofHere again, stone robbing had taken place and only the Sportionswall andof the E and N walls survived. The only internal featurea dividingnotedwallwas3m. from the N end, and from this and the building'ssizegreatit would appear to have been a barn. Eavesdrip gullies were foundalongside the N and E walls, and a more elaborate stone-lined drainlelranto theparal-S wall, apparently draining the yard into a fieldtheboundaryS ofditch tothe barn.



