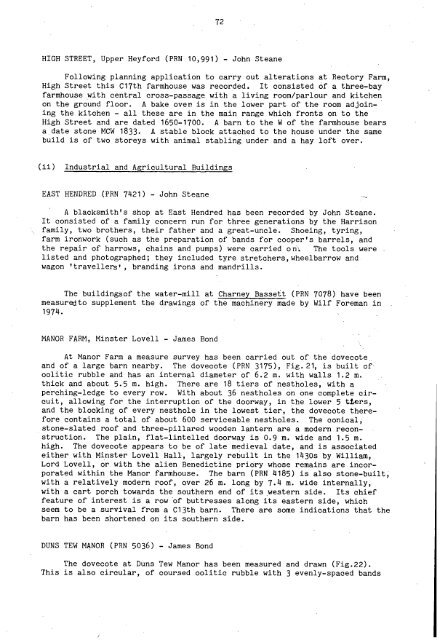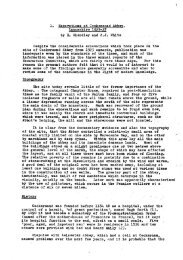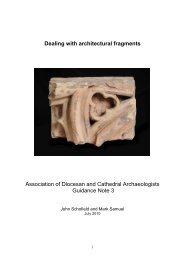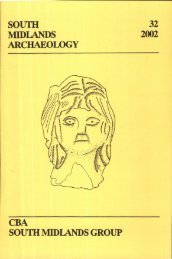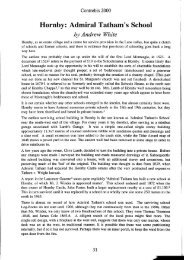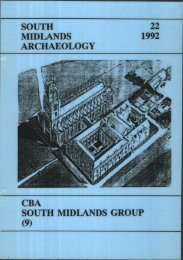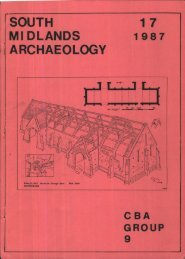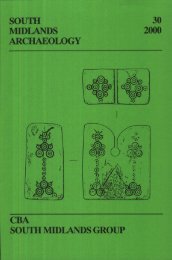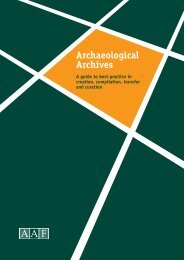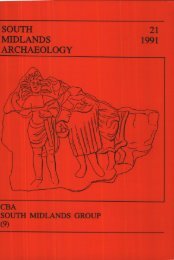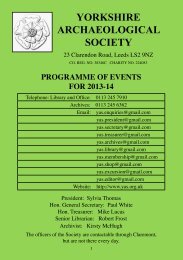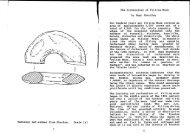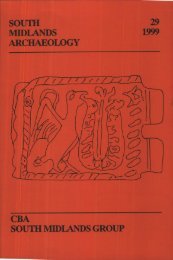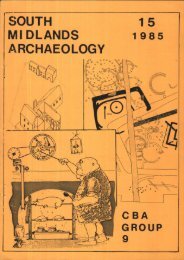Untitled - Council for British Archaeology
Untitled - Council for British Archaeology
Untitled - Council for British Archaeology
- No tags were found...
Create successful ePaper yourself
Turn your PDF publications into a flip-book with our unique Google optimized e-Paper software.
72HIGH STREET, Upper Hey<strong>for</strong>d (PRN 10,991) - John SteaneFollowing planning application to carry out alterations at Rectory Farm,High Street this C17th farmhouse was recorded. It consisted of a three-bayfarmhouse with central cross-passage with a living room/parlour and kitchenon the ground floor. A bake oven is in the lower part of the room adjoiningthe kitchen - all these are in the main range which fronts on to theHigh Street and are dated 1650-1700. A barn to the W of the farmhouse bearsa date stone MCW 1833. A stable block attached to the house under the saniebuild is of two storeys with animal stabling under and a hay loft over.(ii)Industrial and Agricultural BuildingsEAST HENDRED (PRN 7421) - John SteaneA blacksmith's shop at East Hendred has been recorded by John Steane.It consisted of a family concern run <strong>for</strong> three generations by the Harrisonfamily, two brothers, their father and a great-uncle. Shoeing, tyring,farm ironwork (such as the preparation of bands <strong>for</strong> cooper's barrels, andthe repair of harrows, chains and pumps) were carried on. The tools werelisted and photographed; they included tyre stretchers,wheelbarrow andwagon 'travellers', branding irons and mandrills.The buildingsof the water-mill at Charney Bassett (PRN 7078) have beenmeasuredto supplement the drawings of the machinery made by Wilf Foreman in1974.MANOR FARM, Minster Lovell - James BondAt Manor Farm a measure survey has been carried out of the dovecoteand of a large barn nearby. The dovecote (PRN 3175), Fig. 21, is built ofoolitic rubble and has an internal diameter of 6.2 m. with walls 1.2 m.thick and about 5.5 m. high. There are 18 tiers of nestholes, with aperching-ledge to every row. With about 36 nestholes on one complete circuit,allowing <strong>for</strong> the interruption of the doorway, in the lower 5 tiers,and the blocking of every nesthole in the lowest tier, the dovecote there<strong>for</strong>econtains a total of about 600 serviceable nestholes. The conical,stone-slated roof and three-pillared wooden lantern are a modern reconstruction.The plain, flat-lintelled doorway is 0.9 m. wide and 1.5 m.high. The dovecote appears to be of late medieval date, and is associatedeither with Minster Lovell Hall, largely rebuilt in the 1430s by William,Lord Lovell, or with the alien Benedictine priory whose remains are incorporatedwithin the Manor farmhouse. The barn (PRN )4185) is also stone-built,with a relatively modern roof, over 26 m. long by 7.4 m. wide internally,with a cart porch towards the southern end of its western side. Its chieffeature of interest is a row of buttresses along its eastern side, whichseem to be a survival from a C13th barn. There are some indications that thebarn has been shortened on its southern side.DUNS TEW MANOR (PRN 5036) - James BondThe dovecote at Duns Tew Manor has been measured and drawn (Fig.22).This is also circular, of coursed oolitic rubble with 3 evenly-spaced bands


