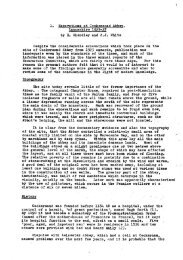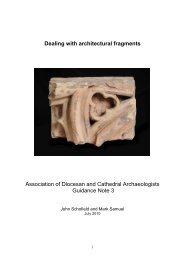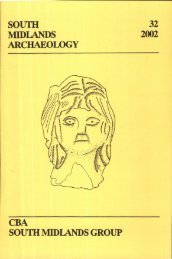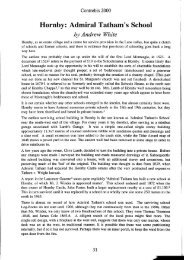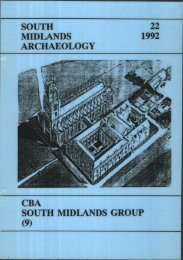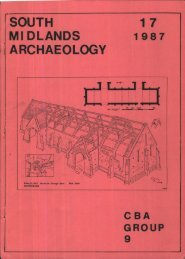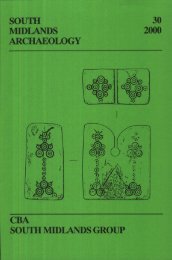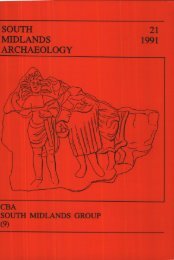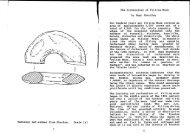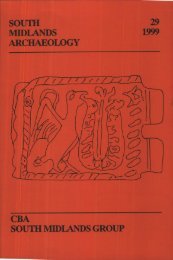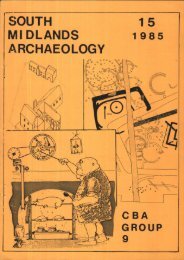Untitled - Council for British Archaeology
Untitled - Council for British Archaeology
Untitled - Council for British Archaeology
- No tags were found...
Create successful ePaper yourself
Turn your PDF publications into a flip-book with our unique Google optimized e-Paper software.
112Two yard areas heavily made up with flint and building debris appear tohave developed at C & D.A further building complex, E,is mainly beneath a spoil heap.All traces of any light timber buildings or buildings not founded on cillwalls have been eradicated by the soil stripping machinery.Red clay roof-tile is present over the whole of the site suggesting thatall of the buildings were tile roofed with the exception of a few limestonepeg tiles. In Tr. I. tiles were found in C14th levels.HARDWICK with Yel<strong>for</strong>d, Mingie's Ditch - Mark Robinson and Tim AllenAn eight week excavation was carried out with the Ox<strong>for</strong>d UniversityArchaeological Society on an Iron Age settlement at Mingie's Ditch (SP 391059)on the floodplain between the two courses of the River Windrush. The excavationwas carried out in advance of gravel extraction.The site (Fig.34 ), as shown on aerial photographs, consists of a circulardouble-ditched enclosure with an entrance to the SE and two sides of a rectangularcompound attached to its S side. It straddles two field, of which onlythe S is ever known to have been ploughed. Distinct hollows follow the linesof the enclosure ditches in the N field and traces of the ditches can just bedetected on the surface in the other field.Following trial excavations in April 1977, the entrance way and interiorof the inner enclosure in the S field and a strip from the centre of theenclosure to outside the outer ditch in the N field were excavated between theend of June and mid August. As a control, one quarter of the area in the Nfield was excavated entirely by hand; a machine was used to remove the topsoilfrom the rest of the site.Preservation of remains on the site proved to be extremely good. As aresult of a thin covering of alluvium and little ploughing, occupation spreads,a road surface and gravel banks to the ditches survived. The proximity of thewater table to the surface caused several wooden structural posts to surviveand peat was present in the ditches.In the interior of the inner enclosure four definite and two possible hutswere found. Hut No.1 was an oval structure of small posts with two large postsat its SE facing dobrway. It was surrounded by a v-shaped drainage gully withgaps <strong>for</strong> the doorway and a possible small back entrance opposite. The hut hada gravel floor surviving in places and a hearth offset from the centre.Hut No.2 seems to have been building of similar shape, but with nosurrounding gully. A depth of up to 20cm. of occupation material was presentin this area. The bottom of one of the hut's oak doorposts was preserved inits post hole. The hut had a large central hearth with an ash pit to one side.The hearth had been replaced, suggesting a long period of life <strong>for</strong> this hut.Hut No.4 had a gully surrounding it but its shape is unclear.Hut No.3 was a circular structure surrounded by lengths of gully ofvarying size and depth. It was built of a number of large posts with awattle wall. The wall first showed up as a continuous line no more than 5cm.wide surrounding the post holes which, on excavation, resolved itself into aseries of stake holes. The line possibly represented the lowest of thehorizontal wattles around the stake uprights. The entrance of the hut wasagain to the SE and cobbling had been laid just outside it. At some point acentral post seems to have been replaced by a stone hearth. Perhaps the twolarge internal post-holes represent the new supports <strong>for</strong> the centre of the roof.



