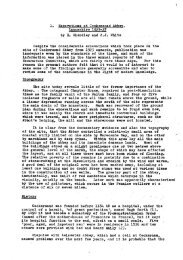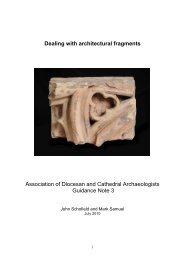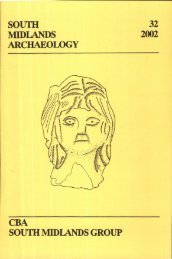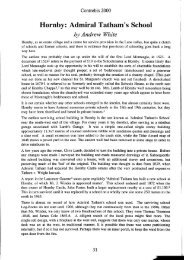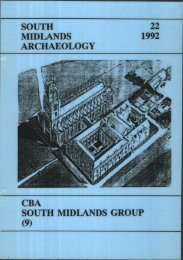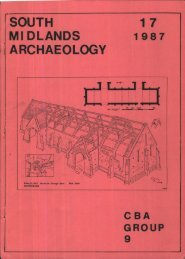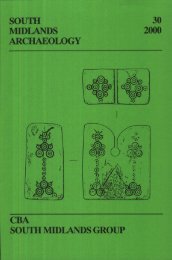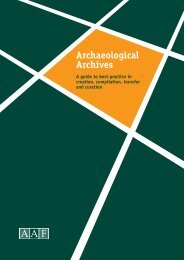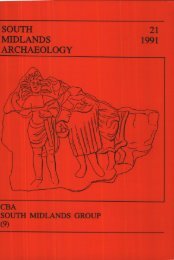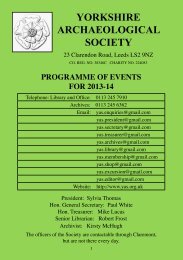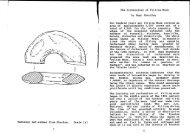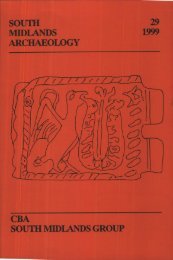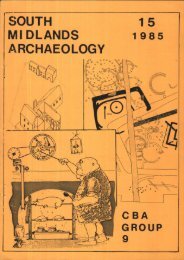82C2Oth additions to the street-plan. Other modern development has been mostlyin the nature of infilling along pre-existing street alignments.BUILDINGSThe oldest surviving building is the parish church of St. John Baptist(PRN 5996), in the centre of the village. It is of local, probably Headingtonor Wheatley, stone, and consists of nave, chancel, N and S aisles andW tower. The floor area of the nave is 63.5 sq.m., the N aisle 52 sq.m. andthe S aisle 28 sq.m. Documentary evidence suggests that the church was inexistence at least as early as c.1090, and there is every reason to supposethat a Saxon church stood on the site. The oldest surviving part of thestructure, the N arcade, indicates that the church already had at least oneaisle by c.1200. The chancel, rebuilt c.1300, is the most noteworthy partof the church, being regarded as one of the finest examples in Ox<strong>for</strong>dshireof the Early English - Decorated Transitional style. The N aisle was rebuiltand the S aisle added or rebuilt later in the C14th. There is atradition that the N aisle was rebuilt by the inhabitants of Woodperry <strong>for</strong>their own use after Woodperry church was destroyed by fire. The W tower,the latest major part of the structure, was added in the C15th.The churchyard is a little over acre (0.2 ha.) in extent, of rectilinearshape with a re-entrant angle on the SW, which indicates an extensionin the past. Many gravestones remain in situ, mostly C18th and later.It remains unenclosed on the NE side towards the street verge.Te central village nucleus around the church contains the finest individualgroup of buildings, all of local stone rubble or ashlar. Northof the church is a thatched stone barn with large buttresses, which appearsto be medieval (PRN-8060). Behind this is Manor Farmhouse (PRN 8058), whichdespite its mainly C16th-C17th appearance, contains a Medieval core. Themain E-W range comprises a four-bay first-floor hall with an exteriorstack at the W end of the N wall and a blocked C14th window in the W gable.This is joined at the W end by a S wing which includes a first-floor solarof three bays with arch-braced collar-beam roof. Part of the solar wingwas rebuilt and extended westwards, and an attic inserted in the late C16thor C17th, and documentary evidence records extensive repairs by John Whitein 1660. Further alterations took place in the early C18th, commemoratedby a date-stone '1742', while new doors and windows were put in a furthermodernisation around 1800. Another rubble-and-tiled barn W of Manor Farmhouse(PRN 8059), originally of 10bays, has been partly demolished. Thebuildings of Rectory Farm (PRN 8061), to the NW of the church, are less important,but still of some value. Immediately E of the church, John White'sbirthplace (PRN 10,656) is a fine C16th house of squared rubble with anold tiled roof and stone-mullioned windows, a building of great interest.Outside this central nucleus there are several further pre-C19thdomestic buildings, mostly of locally-quarried Corallian limestone rubblewith roofs of thatch or tile. They are scattered through the remainder ofthe settlement, and lack the group value of above, although individuallythey are still of intrinsic interest. Amongst the older examples, probablyC16th-C17th, are No.27 on the road to the mill (PRN 8068) and the firstcottage S of the church on the W side of the road (PRN 8063). Somewhatlater, perhaps C17th-C18th, is the house opposite the Star Inn (PRN 8066).PRN 8064, an C18th stone cottage, bears a fine oval firemark depicting aphoenix and spear, inscribed 'PROTECTION'.
83The two surviving pubs in the village are both at its southern end.The George Inn (PRN 8067), facing onto the B.4027 Islip-Wheatley road,<strong>for</strong>merly part of the main London-Worcester road, is a picturesque twostoreybuilding of colourwashed rubbled with a tiled roof and a singlestoreythatched extension, probably C17th. The Star Inn (PRN 8065), justto the N is dated 1723. A third inn, the Chequers, listed in Gardner's1852 Directory, stood between the Star and the Church; it was demolishedaround 1890.The village school (PRN 2408) is at the southernmost extremity of thesettlement, and is the only important element of the village to lie on theopposite side of the B.4027. It has its origins in a bequest by DameElizabeth Hol<strong>for</strong>d in 1717., but it was not until 1767 that a school andmaster's house was built on a site given by New College. In 1874 £400 whichhad accumulated from the original charity was spent on building a new school.The original schoolhouse of 1767 was, however, allowed to remain: a stonehouse with hipped tiled roof and large brick chimneys at either end still<strong>for</strong>ms the nucleus of the later school buildings, the whole being enclosedby a high stone garden wall running up to the main road.The mill stands at the E end of the village. Two watermills in theparish are documented in 1279 and 1316, but only one survived by the end ofthe Cl5th. A terrier of 1629 lists the water-mill, mill-house, dwellinghouse,cottage, two closes and four acres in the open fields then in thetenure of George Hobbes. The actual corn-mill is now demolished, its siterepresented by low stone walls, but the mill house remains (PRN 1015), atwo-storey building of C16th-C17th date, the ground floor stone, the upperstorey timber-framed, the roof stone-tiled, with a central stone chimney.There are two large detached houses in the village standing in theirown grounds. The Rectory (PRN 8062) stands to the W of the church. Thepresent building is a large two-storey ashlar building with a slate roof,its front of four bays, with a two-storey angular bay to one side. This replacedan earlier parsonage-house described in a terrier of 1685 and illustratedby Skelton - a large, irregular, jettied and gabled house, with orieland bay windows with stone mullions, that survived until c.1842. StantonHouse, on the N side of the village, still retains the remains of watergardens.The house itself dates from the late C19th, and is of no specialinterest.Brick does not appear in Stanton St. John be<strong>for</strong>e the C19th, and thenonly in limited quantity. Rose Cottage, which bears the date 1843, is stillentirely of stone, now whitened. Freelands, the next house to the NW, isalso of stone, but has brick quoins and dressings. The most interestingelement at this N end of the village is, however, the terrace called FreelandCottages. This is a row of six cottages in red brick with a continuous bandof yellow brick running the length of the terrace, and window lintels in thesame contrasting material. The roof is of Welsh slate. A stone plaque inthe centre of the terrace gives the date 1872. The front doors are pairedunder porches with wooden brackets and valencing. Most of the houses retaintheir original windows, but the recent refenestration of the easternmosthouse is an example of the 'improvemnts' which can insidiously lead to aslow erosion of character. Located as it is, in the convex curve of thenorthern approach road, this terrace provides an interesting visual introduction,to the village centre.The only other C19th houses of any particular interest are the pair ofsemi-detached stone estate cottages of two storeys with Welsh slate roofs onthe E side of the southward street, which bear the arms of New College.
- Page 3:
fce&A.J.COUNCIL FOR BRITISH ARCHAEO
- Page 6 and 7:
2PREHISTORICMARSWORTH,Buckinghamshi
- Page 8 and 9:
L'The number of flints illustrated
- Page 10 and 11:
.DORt$1FiTER.:577S(144.50Otel Stree
- Page 12 and 13:
8Key for Figure 4No. 1 Beaker with
- Page 14 and 15:
10EXCAVATIONS AT MIDDLETON STONEY,
- Page 16 and 17:
12ANGLO-SAXONNORTHAMPTONSHIRE CEMET
- Page 18 and 19:
14RAUNDS, Northamptonshire (SP 9987
- Page 20 and 21:
GROVE PRIORYf,,,,,,,,,,,,,Figure 6
- Page 22 and 23:
18The decay of this church was inev
- Page 24 and 25:
20in an otherwise unflinty very dar
- Page 26 and 27:
22s Neolithic flints and parts of p
- Page 28 and 29:
214in a single village. It also gav
- Page 30 and 31:
AERIAL SURVEYS - Jim PickeringA num
- Page 32 and 33:
28traction site at Newnham near Bed
- Page 34 and 35:
.INFORMATIONINHERITEDSURVIVALSsites
- Page 36 and 37: 32HISTORIC ENVIRONMENTPARISH SURVEY
- Page 38 and 39: 34of owner and condition of site; f
- Page 40 and 41: 5. Excavation, Post-Excavation and
- Page 42 and 43: 38sites and five sites at which Rom
- Page 44 and 45: 40NORTHAMPTON CASTLE (Site Code M13
- Page 46 and 47: 142MILTON KEYNES,DEVELOPMENT CORPOR
- Page 48 and 49: small area beyond the water main wa
- Page 50 and 51: salvage operations which took place
- Page 52 and 53: THE ROMAN FEATURESIn its earliest p
- Page 54 and 55: DIAGRAM SHOWING THE LIMITATIONS OF
- Page 56 and 57: 52did seem to be specifically conce
- Page 58 and 59: , i"1111!'.LTrsG j4.-+...1';r1* pp.
- Page 60 and 61: 56Building 32This was a small lean-
- Page 62 and 63: 58POST EXCAVATIONRomanThe Bradwell
- Page 64 and 65: 60twenty early maps of villages wit
- Page 66 and 67: 62OXFORDSHIRE COUATY COUNCIL DEPART
- Page 68 and 69: 6)4//TitEARTHWORKSWORKED FLINTS1,,b
- Page 71 and 72: 67route across the Chil Brook strea
- Page 73 and 74: 69\ 1 1/it\\\L/Figure 20bside and i
- Page 75 and 76: 7116, Ock Street similarly began as
- Page 77 and 78: 73MINSTER LOVELL , Oxon.DOVECOTE AT
- Page 81 and 82: 77known within the parish at presen
- Page 83 and 84: 79number of smaller closes by 1620.
- Page 85: 810 Metres 100L:C1111:177STANTONHOU
- Page 89 and 90: 85Stone-quarry (PRN 1021) and limek
- Page 91 and 92: 87Richard, R.L. (ed)The progress no
- Page 93 and 94: 894. Central village nucleusEarthwo
- Page 95 and 96: 91BUILDINGSThe oldest surviving bui
- Page 97 and 98: 93interior has suffered badly from
- Page 99 and 100: 95OXFORDSHIRE ARCHAEOLOGICAL UNIT 1
- Page 101 and 102: 97the Unit's publication programme
- Page 103 and 104: 99the University continue to grow n
- Page 105 and 106: 101NEW ARCHAEOLOGICAL SITES ON THE
- Page 107 and 108: 103Shrivenham (SU 263877) ? Field S
- Page 109 and 110: 105FINSTOCK, Topples - Richard Cham
- Page 111 and 112: Figure 31ABINGDON/RADLEY, BARTON CO
- Page 113 and 114: 1094s...ISiII.II11..0.0 ..... .....
- Page 115 and 116: ,et/11,11MMMU/ f Pitt WU? eimtI:,.,
- Page 117 and 118: 113HARDWICK with YELFORDAMMISMVA00M
- Page 119 and 120: water features filled insince 1810o
- Page 121 and 122: 117St. Helen's Church and the adjac
- Page 123 and 124: 1surface119OXFORD, St. Mary's Colle
- Page 125 and 126: 121of some arable land (V.C.H. Oxon
- Page 127 and 128: 123Opportunities for archaeologists
- Page 129 and 130: 125Luton MuseumThe Curator, Wardown
- Page 131 and 132: 127Oxford University Institute of A



