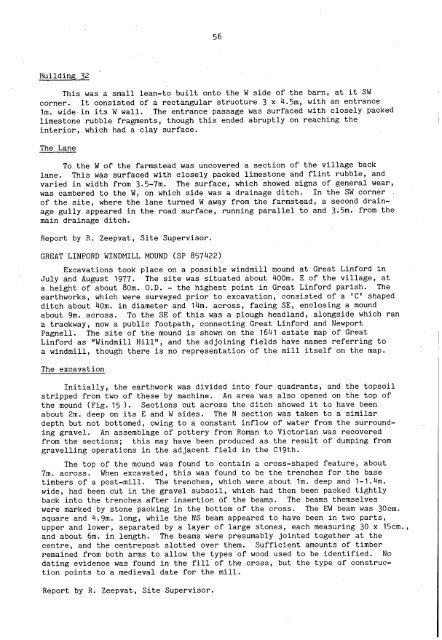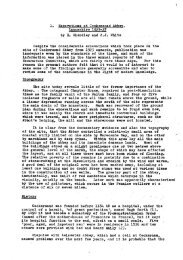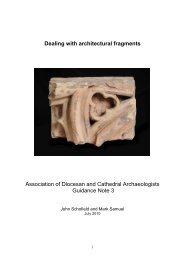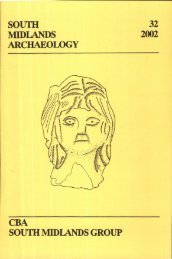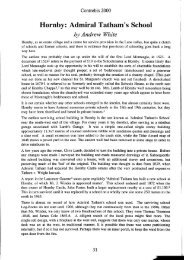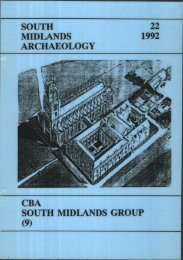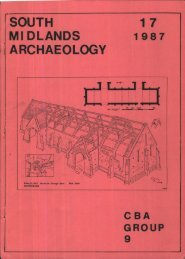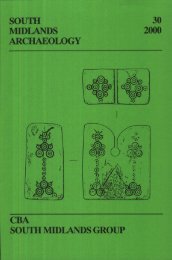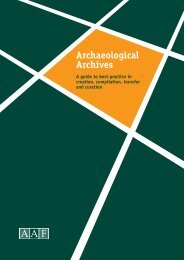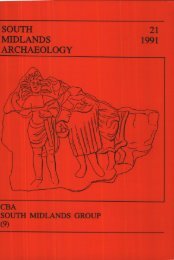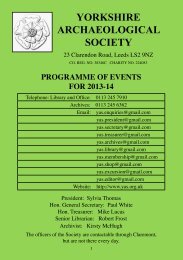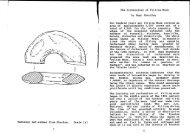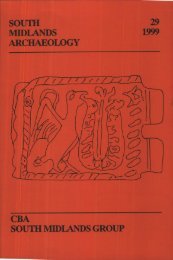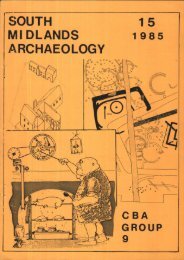Untitled - Council for British Archaeology
Untitled - Council for British Archaeology
Untitled - Council for British Archaeology
- No tags were found...
You also want an ePaper? Increase the reach of your titles
YUMPU automatically turns print PDFs into web optimized ePapers that Google loves.
56Building 32This was a small lean-to built onto the W side of the barn, at it SWcorner. It consisted of a rectangular structure 3 x 4.5m, with an entrancelm. wide in its W wall. The entrance passage was surfaced with closely packedlimestone rubble fragments, though this ended abruptly on reaching theinterior, which had a clay surface.The LaneTo the W of the farmstead was uncovered a section of the village backlane. This was surfaced with closely packed limestone and flint rubble, andvaried in width from 3.5-7m. The surface, which showed signs of general wear,was cambered to the W, on which side was a drainage ditch. In the SW cornerof the site, where the lane turned W away from the farmstead, a second drainagegully appeared in the road surface, running parallel to and 3.5m. from themain drainage ditch.Report by R. Zeepvat, Site Supervisor.GREAT LINFORD WINDMILL MOUND (SP 857)422)Excavations took place on a possible windmill mound at Great Lin<strong>for</strong>d inJuly and August 1977. The site was situated about 400m. E of the village, ata height of about 80m. 0.D. - the highest point in Great Lin<strong>for</strong>d parish. Theearthworks, which were surveyed prior to excavation, consisted of a 'C' shapedditch about 40m. in diameter and 14m. across, facing SE, enclosing a moundabout 9m. across. To the SE of this was a plough headland, alongside which rana trackway, now a public footpath, connecting Great Lin<strong>for</strong>d and NewportPagnell. The site of the mound is shown on the 1641 estate map of GreatLin<strong>for</strong>d as "Windmill Hill", and the adjoining fields have names referring toa windmill, though there is no representation of the mill itself on the map.The excavationInitially, the earthwork was divided into four quadrants, and the topsoilstripped from two of these by machine. An area was also opened on the top ofthe mound (Fig. 15). Sections cut across the ditch showed it to have beenabout 2m. deep on its E and W sides. The N section was taken to a similardepth but not bottomed, owing to a constant inflow of water from the surroundinggravel. An assemblage of pottery from Roman to Victorian was recoveredfrom the sections; this may have been produced as the result of dumping fromgravelling operations in the adjacent field in the Cl9th.The top of the mound was found to contain a cross-shaped feature, about7m. across. When excavated, this was found to be the trenches <strong>for</strong> the basetimbers of a post-mill. The trenches, which were about lm. deep and 1-1.4m.wide, had been cut in the gravel subsoil, which had then been packed tightlyback into the trenches after insertion of the beams. The beams themselveswere marked by stone packing in the bottom of the cross. The EW beam was 30cm.square and 4.9m. long, while the NS beam appeared to have been in two parts,upper and lower, separated by a layer of large stones, each measuring 30 x 15cm.,and about 6m. in length. The beams were presumably jointed together at thecentre, and the centrepost slotted over them. Sufficient amounts of timberremained from both arms to allow the types of wood used to be identified. Nodating evidence was found in the fill of the cross, but the type of constructionpoints to a medieval date <strong>for</strong> the mill.Report by R. Zeepvat, Site Supervisor.


