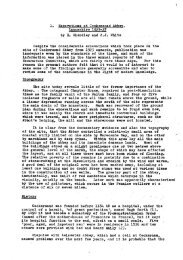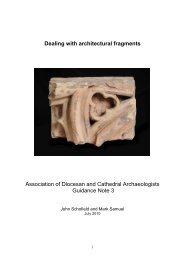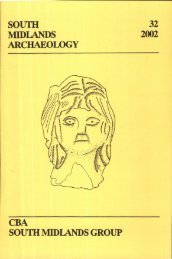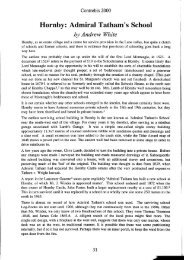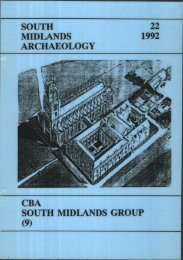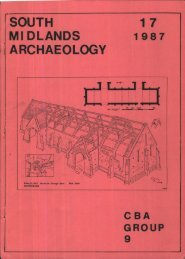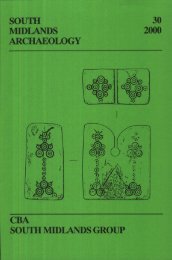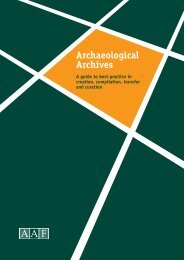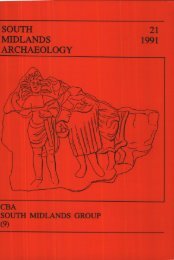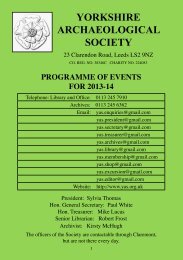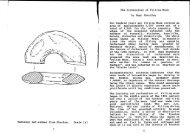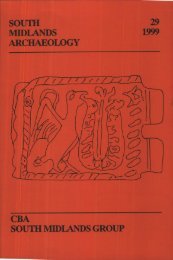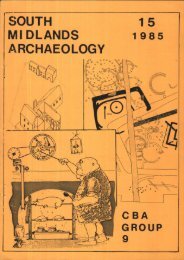Untitled - Council for British Archaeology
Untitled - Council for British Archaeology
Untitled - Council for British Archaeology
- No tags were found...
You also want an ePaper? Increase the reach of your titles
YUMPU automatically turns print PDFs into web optimized ePapers that Google loves.
110is being used to try out various sampling methods in order to try to improvethe efficiency of retrieving in<strong>for</strong>mation on gravel sites, and also to recordthe quantity and distribution of finds within the topsoil. For example amarked correlation between the occurrence of pottery in the topsoil and theposition of an Iron Age penanular gully beneath has been shown (Fig. 32 ).Apart from this house site, an Iron Age occupation layer possibly the positionof another house has survived sealing the Bronze Age ring ditch. The strippingof this area by hand has enabled this to be excavated fully and has also shownthe varying destructiveness of ridge-and-furrow and of modern ploughing.In a separate area of the site salvage work has located a large Saxonpit and a timber-lined well constructed of horizontally laid planks bent roundto <strong>for</strong>m a circle and pinned at the overlapping joint. Very vigorous strippingof much of the site by contractor's has clearly led to the loss of many shallowfeatures, and the rate of loss from this method as against careful JCB work orhand stripping is being assessed.CHALGROVE, Hardings Field, Moated Site - Richard Chambers (PRN 4486; SU 63509682)Following the discovery of this moated site from the air in 1976 and themapping of the earthworks followed by some brief trial trenching in the lateautumn, the County <strong>Council</strong> was able to defer earthmoving on the site longenough <strong>for</strong> further excavations to take place in the summer of 1977.Initially work was concentrated on enlarging the existing trial trench(Fig.33 Tr.I.) both to provide firm dating evidence and to provide an understandingof the complex stratigraphy in the section. Labour and machinery wasprovided entirely by local people. The low plat<strong>for</strong>ms through which Tr. I. cutwas shown to cover the remains of a substantial building. This building mustbe one of the three medieval manor-houses of Chalgrove but as yet it has notbeen possible to show which manor this site represents.The building shown in outline in Tr. I belongs to the 1st half of the C14th.Its rubble walls were made of mortared, coursed limestone approximately lm.thick, footed on clay bonded foundations lm. deep and more in places. Therehave been several internal rearrangements and external additions to this housealthough these are not indicated on the plan. Although only earth floors havebeen uncovered so far, quantities of medieval floor tile have been found insurface rubble on the N side of this trench. Metal work, lime washed wallplaster, some still in situ, and fragments of painted window-glass have alsobeen recovered. So far, the earliest kitchen to this house appears to havebeen a separate building at the E end of Tr. I, but in the Cl5th the kitchenappears to have been re-arranged as a timber building butted up against theE wall of the house. At this time the kitchen was equipped with a 2m. sq.pitched red clay roof tile open hearth and a pre-existing oven was rebuilt, theoven floor being raised some 15cm. Beneath this great house-complex lie clayfloors to an earlier building as yet not clearly defined or dated.Later in the summer of 1977 contractors stripped the topsoil and filledin the moats although the Ox<strong>for</strong>dshire County <strong>Council</strong> Agricultural andHistorical Education Department has kindly agreed to allow the total excavationof the building either side of Tr. I in 1978. However topsoil strippingallowed the recovery of a partial plan of the outbuildings in the S half of theisland. These buildings comprised a large aisled barn (A) built on cill walls.The cobble floor of this barn had been laid directly onto clean, apparentlyundisturbed subsoil and the barn was probably one of the first, and thelongest surviving structure on the site.Cill walls to a further, long, narrow out-building (B) also survived, withsome pitched limestone paving on the N side.



