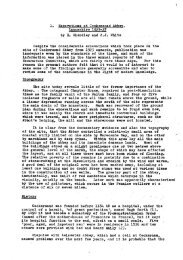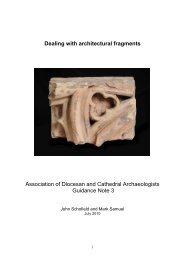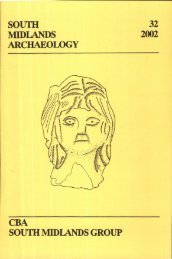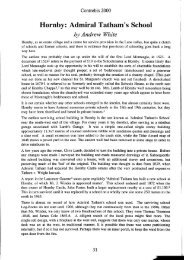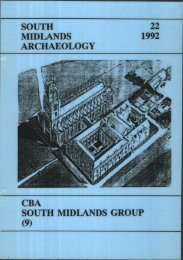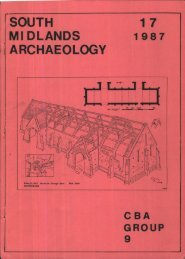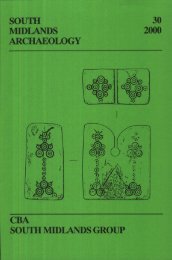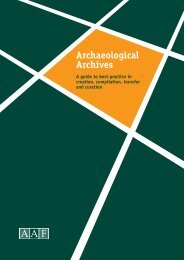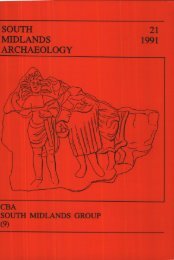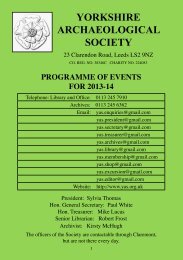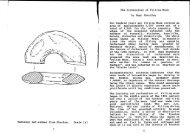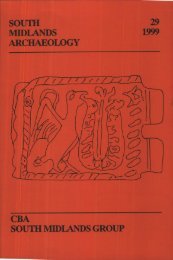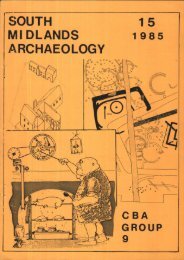Untitled - Council for British Archaeology
Untitled - Council for British Archaeology
Untitled - Council for British Archaeology
- No tags were found...
Create successful ePaper yourself
Turn your PDF publications into a flip-book with our unique Google optimized e-Paper software.
92originally a pair of 'one up, one down'; roof of Stonesfield slate, colourwashed limestone rubble.The row of Pusey estate cottages is probably the group with most architecturaldistinction in the village. With their steep pitched gables litby pairs of narrow pointed windows, triple groups in the ground floors, tiledroofs capped by triangular serrated ridge tiles, coursed sandstone rubblewallsand open-work timber porches. The strange little lavatories with crossshapedventilation slits and hipped gables and the charming gothic castellatedand trefoil headed louvres on the outhouses, presumably chimneys <strong>for</strong> boilers,are particularly noteworthy. The school is in similar style, dates fromc.1850 in coursed limestone/sandstone; three-light square-headed mullionedwindows and plate tracery in the S end of the hall. The tiled roof has anidentical gothic louvre to the one already noticed.Chalet styled four-bedroomed houses have been recently built on the Nside but <strong>for</strong>tunately as yet the view stretches unbroken across large fieldsto the wood surrounding Cherbury Camp to the N. Here the village has beenmercifully contained.OPEN SPACEThere is a small triangular-shaped green with the village cross on it.EARTHWORKSThe field on the E side of the green contains 'humps and bumps' indicatingthe remains of <strong>for</strong>mer houses and walls. These are indicated as stillexisting on the 1765 and 1803 maps.There is a major field monument of the pre-Roman Iron Age, CherburyValley <strong>for</strong>t, a mile to the N of the village which the parish boundary makesa remarkable diversion to include. Ancillary earthworks have been noticed onair photographys lying to the E of the <strong>for</strong>t.A linear mound which seems to be the boundary between E field and thelong tongue of Cow Common, can be seen behind the long dribble of squattershouses to the N of the village (see above).The mill leat has two by-pass sluices one above the bridge, and one below,now blocked.INDUSTRIAL FEATURESThere is a walled sheep dip immediately in front of the church.The water mill site, mentioned in Domesday was unoccupied by structuresin 1765 and 1803. The present building (PRN 7078) is timber framed withweather boarded cladding and tiled, hipped roof. The interior has machinerytypical of a small country mill, complete except <strong>for</strong> the breast, shortwater-wheel itself. Mid-C19th in date.Smithy (PRN 7075) is shown on 6" OS Map 1960 at SU 37929460.ARCHAEOLOGICAL POTENTIALCherbury Valley <strong>for</strong>t has had its entrance examined on the E side.The



