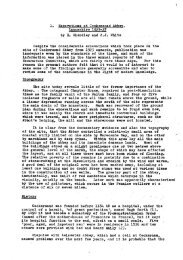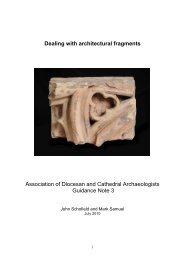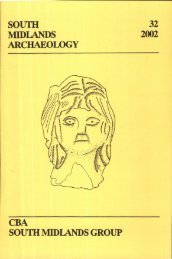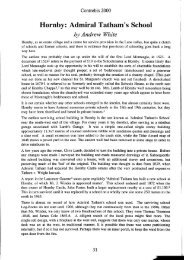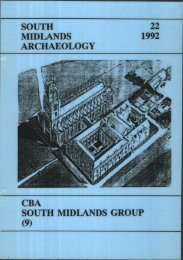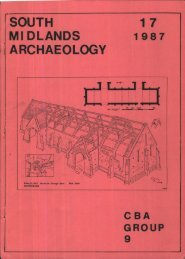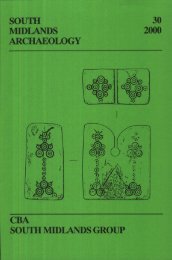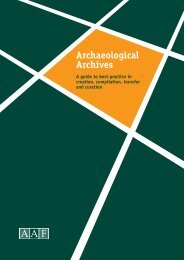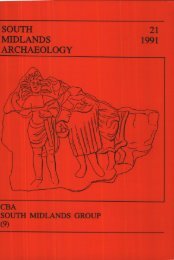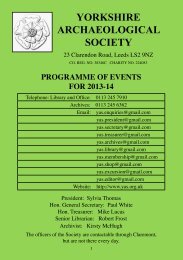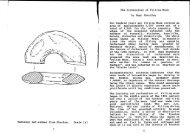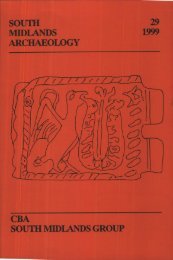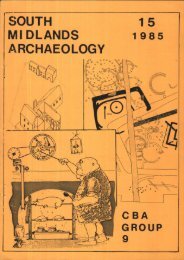Untitled - Council for British Archaeology
Untitled - Council for British Archaeology
Untitled - Council for British Archaeology
- No tags were found...
Create successful ePaper yourself
Turn your PDF publications into a flip-book with our unique Google optimized e-Paper software.
88There is an early description of the bounds of Charney in a documentpurporting to be a list of lands granted to Abbot Rethune of Abingdon byCoenwulf, King of Mercia in 811 AD. The bounds follow the present parishboundaries and include references to streams, drainage channels and a stonebridge (probably over the Cern in the NW corner of the parish).At the time of the Domesday Survey Charney, assessed at 2 virgates andvalued at £6, <strong>for</strong>med part of the possessions of Abingdon Abbey. There wasalso half a hide held by Warin.Later Manorial history. Charney continued in the possession of themOnks of Abingdon. The manor of Basses, later corrupted into Basset, waSin origin a copyhold tenement of the Abbey's manor of Charney. It belongedin the C15th to a family called Rokys. At the Dissolution of the Monasteriesthe abbey's estate here was worth £54 3s. 2d. per annum. It was heldby the Corfen family of Reading, then successively by the Paulet, Dunch andKeck families. During the early C19th it went through a series of sales butin 1833 became the property of the Pusey family of Pusey. The Berks County<strong>Council</strong> purchased it <strong>for</strong> small holdings in 1909 and in 1974 it became theproperty of the new Ox<strong>for</strong>dshire.PLAN ELEMENTSThere were two focal points of settlement in the early history of thevillage, distinguished by the two place-names Charney Basset and Charney Wick.Of the two the nucleus to the N centred on the village green is likely to bethe earlier. Its plan is 'organic' and the property boundaries shown on the1765 pre-enclosure map (which have now been largely built over) show anuntidy group of irregularly shaped plots with houses on them, sprawling roundthe two lengths of lane which converge on the present High Street at thevillage cross. Those to the N are served by a back-lane which becomes afield path. There is some suggestion of a regular layout of those to the Sof the present White House.-Charney Wick, 'the dairy farm', comprised three elements, St. Peter'sChurch, the manorial grange of Abingdon Abbey (now the Manor House) and theMill; they are all grouped by the crossing of the River Ock shown as a <strong>for</strong>d. on the 1765 map and as a bridge on the 1804 enclosure map. It is apparentthat the course now (1977) followed by the mill leat was the main streamof the River Ock in the C18th.Sometime probably in the C17th or early C18th an increase of populationwas housed by a linear spread of very narrow holdings on the long tongue ofCow Common which spread from the Cern to the village in the N, dividing theN from the E field.The one obviously planned element within the village was the New Roaddriven through earlier property boundaries in the mid-C19th by the Puseyfamily completing the triangle of roads in the village centre. Along thison the N side were laid out pairs of estate cottages and a school was attachedon the.S side.Modern infilling has occurred along the ends of the crofts originally buttingon to the back lane to the N. A second group of modern houses has beenbuilt on the W side in the area between the field path leading westwards toGoosey through the Ock meadows and the New Road. Also a small estate on bothsides of Orchard Close has been inserted in the low lying land between thevillage centre and Charney Wick.



