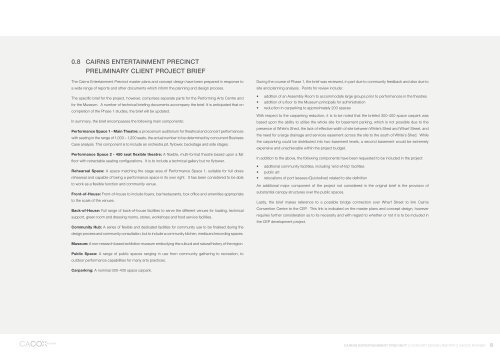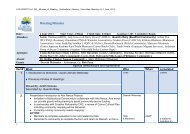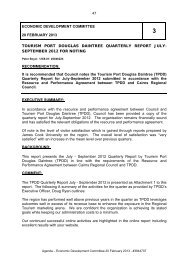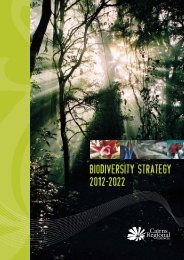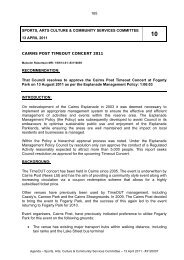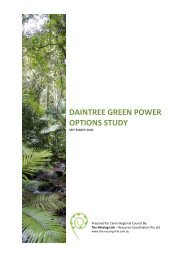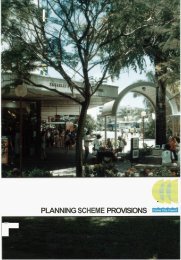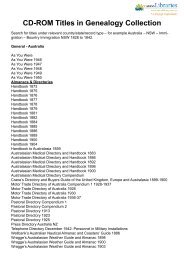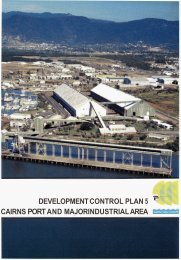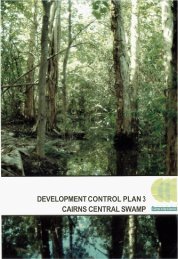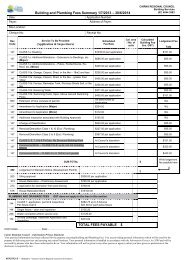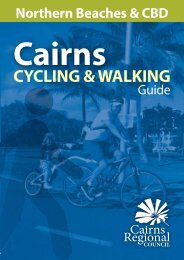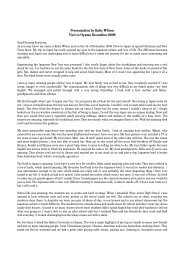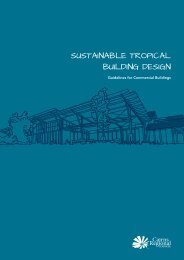VOLUME 1 MASTER PLAN & CONCEPT DESIGN - Cairns Regional ...
VOLUME 1 MASTER PLAN & CONCEPT DESIGN - Cairns Regional ...
VOLUME 1 MASTER PLAN & CONCEPT DESIGN - Cairns Regional ...
Create successful ePaper yourself
Turn your PDF publications into a flip-book with our unique Google optimized e-Paper software.
0.8 cairns entertainment precinct<br />
preliminary client project brief<br />
the <strong>Cairns</strong> entertainment precinct master plans and concept design have been prepared in response to<br />
a wide range of reports and other documents which inform the planning and design process.<br />
the specific brief for the project, however, comprises separate parts for the performing arts Centre and<br />
for the Museum. a number of technical briefing documents accompany the brief. it is anticipated that on<br />
completion of the phase 1 studies, the brief will be updated.<br />
in summary, the brief encompasses the following main components:<br />
performance space 1 - main theatre: a proscenium auditorium for theatrical and concert performances<br />
with seating in the range of 1,000 – 1,200 seats, the actual number to be determined by concurrent Business<br />
Case analysis. this component is to include an orchestra pit, flytower, backstage and side stages.<br />
performance space 2 - 450 seat flexible theatre: a flexible, multi-format theatre based upon a flat<br />
floor with retractable seating configurations. it is to include a technical gallery but no flytower.<br />
rehearsal space: a space matching the stage area of performance space 1, suitable for full dress<br />
rehearsal and capable of being a performance space in its own right. it has been considered to be able<br />
to work as a flexible function and community venue.<br />
Front-of-House: Front-of-house to include foyers, bar/restaurants, box office and amenities appropriate<br />
to the scale of the venues.<br />
Back-of-House: Full range of back-of-house facilities to serve the different venues for loading, technical<br />
support, green room and dressing rooms, stores, workshops and food service facilities.<br />
Community Hub: a series of flexible and dedicated facilities for community use to be finalised during the<br />
design process and community consultation, but to include a community kitchen, media and recording spaces.<br />
museum: a non-research based exhibition museum embodying the cultural and natural history of the region.<br />
public space: a range of public spaces ranging in use from community gathering to recreation, to<br />
outdoor performance capabilities for many arts practices.<br />
Carparking: a nominal 300-400 space carpark.<br />
During the course of phase 1, the brief was reviewed, in part due to community feedback and also due to<br />
site and planning analysis. points for review include:<br />
• addition of an assembly room to accommodate large groups prior to performances in the theatres<br />
• addition of a floor to the Museum principally for administration<br />
• reduction in carparking to approximately 200 spaces<br />
With respect to the carparking reduction, it is to be noted that the briefed 300-400 space carpark was<br />
based upon the ability to utilise the whole site for basement parking, which is not possible due to the<br />
presence of White’s shed, the lack of effective width of site between White’s shed and Wharf street, and<br />
the need for a large drainage and services easement across the site to the south of White’s shed. While<br />
the carparking could be distributed into two basement levels, a second basement would be extremely<br />
expensive and unachievable within the project budget.<br />
in addition to the above, the following components have been requested to be included in the project:<br />
• additional community facilities, including ‘end-of-trip’ facilities<br />
• public art<br />
• relocations of port lessees (Quicksilver) related to site definition<br />
an additional major component of the project not considered in the original brief is the provision of<br />
substantial canopy structures over the public spaces.<br />
Lastly, the brief makes reference to a possible bridge connection over Wharf street to link <strong>Cairns</strong><br />
Convention Centre to the Cep. this link is indicated on the master plans and concept design, however<br />
requires further consideration as to its necessity and with regard to whether or not it is to be included in<br />
the Cep development project.<br />
<strong>Cairns</strong> entertainment preCinCt || concept design report || cacox rayner 8


