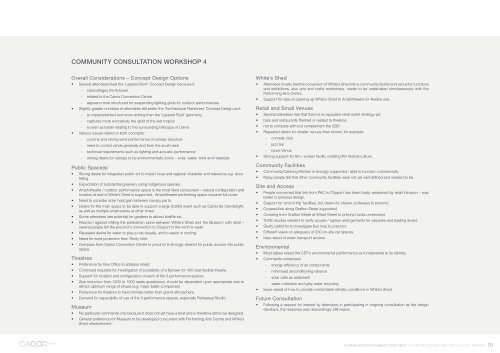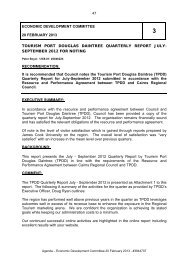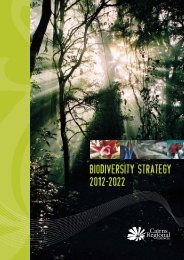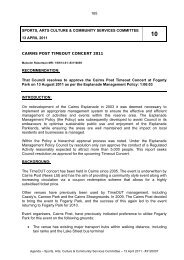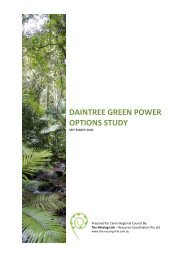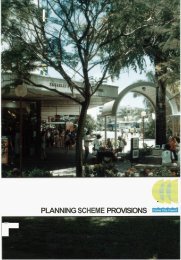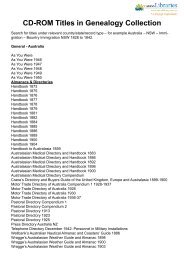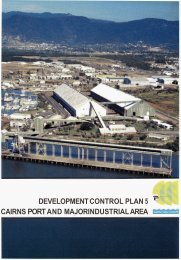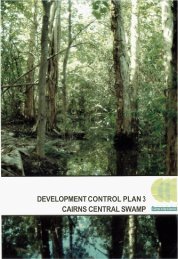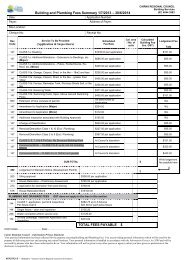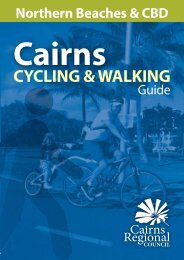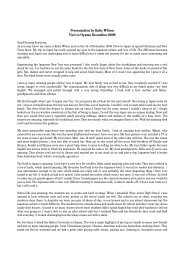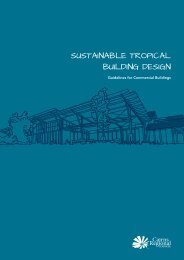VOLUME 1 MASTER PLAN & CONCEPT DESIGN - Cairns Regional ...
VOLUME 1 MASTER PLAN & CONCEPT DESIGN - Cairns Regional ...
VOLUME 1 MASTER PLAN & CONCEPT DESIGN - Cairns Regional ...
You also want an ePaper? Increase the reach of your titles
YUMPU automatically turns print PDFs into web optimized ePapers that Google loves.
community consultation WorKshop 4<br />
overall considerations – concept design options<br />
• several attendees liked the ‘Layered roof’ Concept Design because it:<br />
- camouflages the flytower<br />
- related to the <strong>Cairns</strong> Convention Centre<br />
- appears more structured for suspending lighting grids for outdoor performances<br />
• slightly greater numbers of attendees still prefer the ‘architectural rainforest’ Concept Design as it:<br />
- is unprecedented and more striking than the ‘Layered roof’ geometry<br />
- captures more evocatively the spirit of the wet tropics<br />
- is seen as better relating to the surrounding hillscape of <strong>Cairns</strong><br />
• Various issues raised on both concepts:<br />
- cyclone and strong wind performance of canopy structure<br />
- need to control winds generally and from the south-east<br />
- technical requirements such as lighting and acoustic performance<br />
- strong desire for canopy to be environmentally iconic – solar, water, wind and materials<br />
public space(s)<br />
• strong desire for integrated public art to impart local and regional character and relevance e.g. storytelling.<br />
• expectation of substantial greenery using indigenous species.<br />
• amphitheatre / outdoor performance space is the most liked component – natural configuration and<br />
location at end of White’s shed is supported. amphitheatre performing space requires full cover.<br />
• need to consider solar heat gain between canopy parts.<br />
• Desire for the main space to be able to support a large (5,000) event such as Carols By Candlelight,<br />
as well as multiple small events at other times.<br />
• some attendees see potential for gardens to attract birdlife etc.<br />
• reaction against infilling the pedestrian spine between White’s shed and the Museum with retail –<br />
several people felt the precinct’s connection to Cityport in the north is weak.<br />
• repeated desire for water to play a role visually, and to assist in cooling.<br />
• need for wind protection from trinity inlet.<br />
• Overpass from <strong>Cairns</strong> Convention Centre to precinct is strongly desired for public access into public<br />
space.<br />
theatres<br />
• preference for Box Office to address street.<br />
• Continued requests for investigation of possibility of a flytower for 450 seat flexible theatre.<br />
• support for location and configuration of each of the 3 performance spaces.<br />
• size reduction from 1200 to 1000 seats questioned, should be dependent upon appropriate size to<br />
attract optimum range of shows (e.g. major ballet companies).<br />
• preference for theatres to have intimate rather than grand atmosphere.<br />
• Demand for separability of use of the 3 performance spaces, especially rehearsal studio.<br />
museum<br />
• no particular comments only because it does not yet have a brief and is therefore still to be designed.<br />
• General preference for Museum to be developed concurrent with performing arts Centre and White’s<br />
shed refurbishment.<br />
White’s shed<br />
• attendees mostly feel the conversion of White’s shed into a community facility and venue for functions<br />
and exhibitions, also arts and crafts workshops, needs to be undertaken simultaneously with the<br />
performing arts Centre.<br />
• support for idea of opening up White’s shed to amphitheatre for flexible use.<br />
retail and small venues<br />
• several attendees feel that there is no apparent retail outlet strategy yet:<br />
• bars and restaurants themed or related to theatres<br />
• not to compete with but complement the CBD<br />
• repeated desire for smaller venues than shown, for example:<br />
- comedy club<br />
- jazz bar<br />
- blues Venue<br />
• strong support for film / screen facility creating film festival culture.<br />
community Facilities<br />
• Community/Catering Kitchen is strongly supported / able to function commercially.<br />
• Many people felt that other community facilities were not yet well defined and needed to be.<br />
site and access<br />
• people concerned that link from paC to Cityport has been badly weakened by retail intrusion – was<br />
better in previous design.<br />
• support for ‘end of trip’ facilities, but desire for clearer cycleways to precinct.<br />
• Covered link along Grafton street supported.<br />
• Crossing from Grafton street at Wharf street to precinct looks unresolved.<br />
• traffic studies needed to verify access / egress arrangements for carparks and loading docks.<br />
• study called for to investigate bus loop to precinct.<br />
• Different views on adequacy of 200 on-site car spaces.<br />
• idea raised of water transport access.<br />
environmental<br />
• Most tables raised the Cep’s environmental performance as fundamental to its identity.<br />
• Comments comprised:<br />
- energy efficiency of all components<br />
- minimised airconditioning reliance<br />
- solar cells as statement<br />
- water collection and grey water recycling<br />
• issue raised of how to provide comfortable climatic conditions in White’s shed.<br />
Future consultation<br />
• Following a request for interest by attendees in participating in ongoing consultation as the design<br />
develops, the response was resoundingly affirmative.<br />
<strong>Cairns</strong> entertainment preCinCt || concept design report || cacox rayner 70


