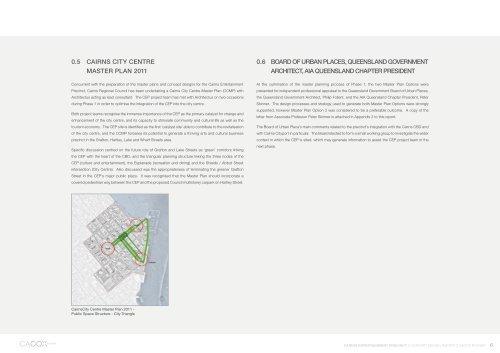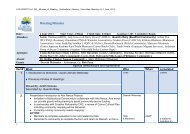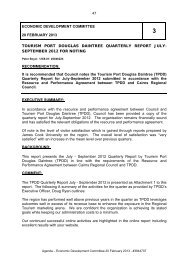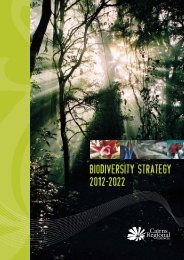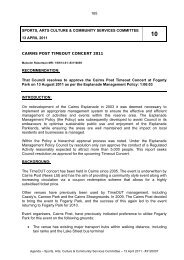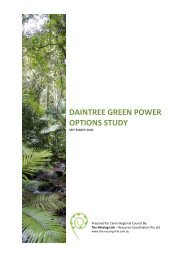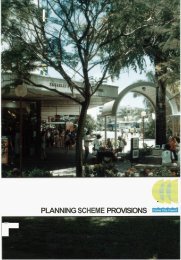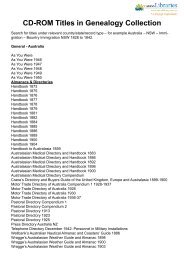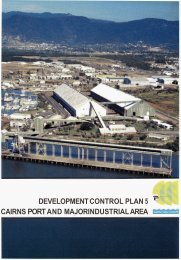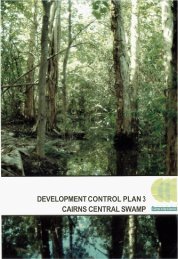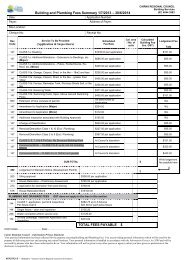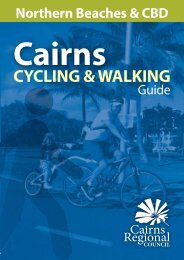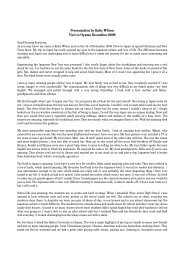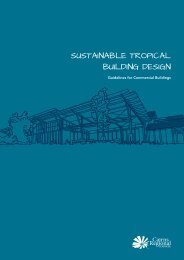VOLUME 1 MASTER PLAN & CONCEPT DESIGN - Cairns Regional ...
VOLUME 1 MASTER PLAN & CONCEPT DESIGN - Cairns Regional ...
VOLUME 1 MASTER PLAN & CONCEPT DESIGN - Cairns Regional ...
Create successful ePaper yourself
Turn your PDF publications into a flip-book with our unique Google optimized e-Paper software.
Triangle Links:<br />
The City Triangle is<br />
clearly defined and<br />
linked by key green<br />
connectors<br />
Propose Grafton St as<br />
the new high order<br />
„spine link‟<br />
0.5 cairns city centre<br />
master plan 2011<br />
Concurrent with the preparation of the master plans and concept designs for the <strong>Cairns</strong> entertainment<br />
precinct, <strong>Cairns</strong> regional Council has been undertaking a <strong>Cairns</strong> City Centre Master plan (CCMp) with<br />
architectus acting as lead consultant. the Cep project team has met with architectus on two occasions<br />
during phase 1 in order to optimise the integration of the Cep into the city centre.<br />
Both project teams recognise the immense importance of the Cep as the primary catalyst for change and<br />
enhancement of the city centre, and its capacity to stimulate community and cultural life as well as the<br />
tourism economy. the Cep site is identified as the first ‘catalyst site’ able to contribute to the revitalisation<br />
of the city centre, and the CCMp foresees its potential to generate a thriving arts and cultural business<br />
precinct in the Grafton, Hartley, Lake and Wharf streets area.<br />
specific discussion centred on the future role of Grafton and Lake streets as ‘green’ corridors linking<br />
the Cep with the heart of the CBD, and the triangular planning structure linking the three nodes of the<br />
Cep (culture and entertainment), the esplanade (recreation and dining) and the shields / abbot street<br />
intersection (City Centre). also discussed was the appropriateness of terminating the greener Grafton<br />
street in the Cep’s major public plaza. it was recognised that the Master plan should incorporate a<br />
covered pedestrian way between the Cep and the proposed Council multistorey carpark on Hartley street.<br />
cairnscity centre master plan 2011 -<br />
public space structure - city triangle<br />
0.6 board of urban places, Queensland goVernment<br />
architect, aia Queensland chapter president<br />
at the culmination of the master planning process of phase 1, the two Master plan Options were<br />
presented for independent professional appraisal to the Queensland Government Board of Urban places,<br />
the Queensland Government architect, philip Follent, and the aia Queensland Chapter president, peter<br />
skinner. the design processes and strategy used to generate both Master plan Options were strongly<br />
supported, however Master plan Option 2 was considered to be a preferable outcome. a copy of the<br />
letter from associate professor peter skinner is attached in appendix 2 to this report.<br />
the Board of Urban place’s main comments related to the precinct’s integration with the <strong>Cairns</strong> CBD and<br />
with <strong>Cairns</strong> Cityport in particular. the Board elected to form a small working group to investigate the wider<br />
context in which the Cep is sited, which may generate information to assist the Cep project team in the<br />
next phase.<br />
<strong>Cairns</strong> entertainment preCinCt || concept design report || cacox rayner 6


