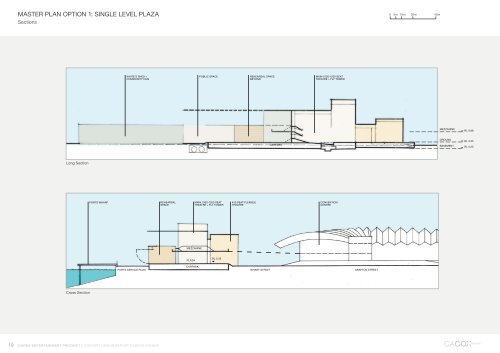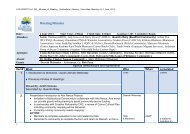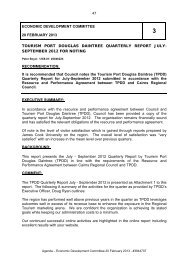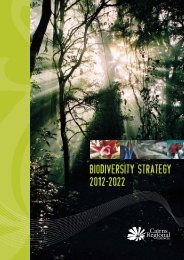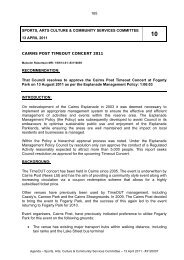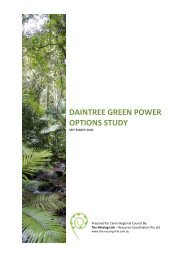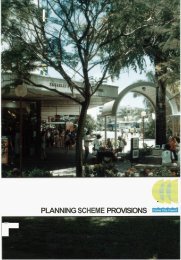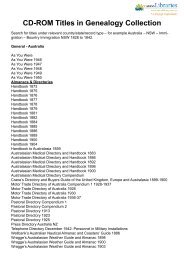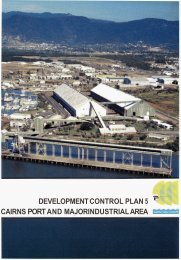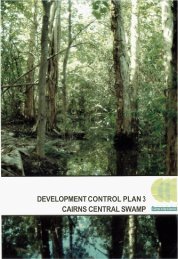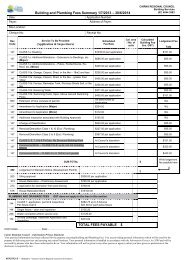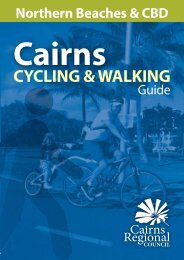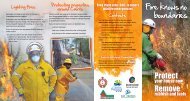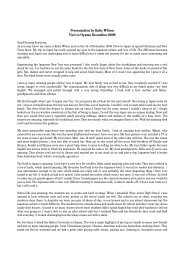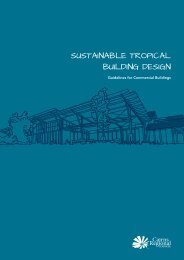VOLUME 1 MASTER PLAN & CONCEPT DESIGN - Cairns Regional ...
VOLUME 1 MASTER PLAN & CONCEPT DESIGN - Cairns Regional ...
VOLUME 1 MASTER PLAN & CONCEPT DESIGN - Cairns Regional ...
You also want an ePaper? Increase the reach of your titles
YUMPU automatically turns print PDFs into web optimized ePapers that Google loves.
19<br />
master plan option 1: single level plaza<br />
sections<br />
long section<br />
cross section<br />
White’s shed +<br />
commUnity hUB<br />
pUBlic space rehearsal space<br />
Beyond<br />
ports WharF rehearsal<br />
main 1000-1200 seat 450 seat FlexiBle<br />
space<br />
theatre + Fly toWer theatre<br />
ports service road<br />
<strong>Cairns</strong> entertainment preCinCt || concept design report || cacox rayner<br />
mezzanine<br />
plaza<br />
carpark<br />
rl 3.35<br />
carpark<br />
main 1000-1200 seat<br />
theatre + Fly toWer<br />
convention<br />
centre<br />
WharF street graFton street<br />
0 5m 10m 20m 40m<br />
mezzanine<br />
groUnd<br />
Basement<br />
rl 9.98<br />
rl 3.35<br />
rl 0.25


