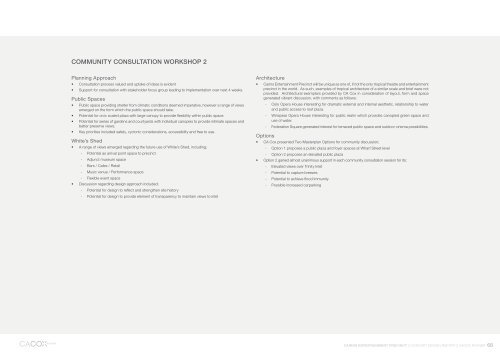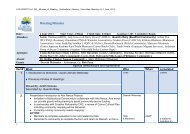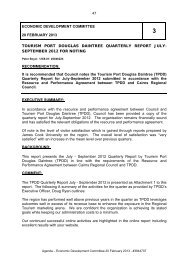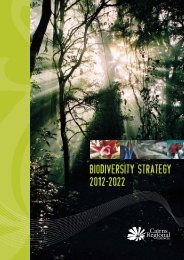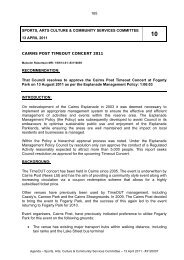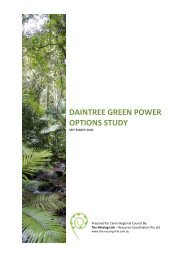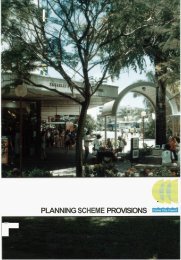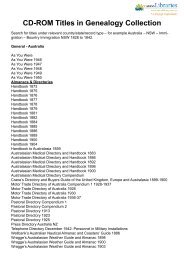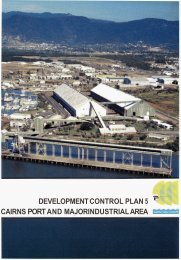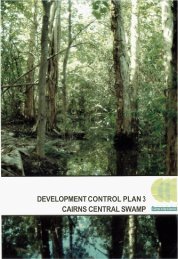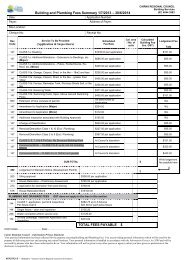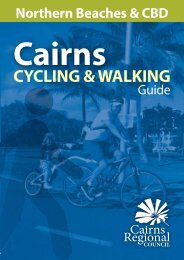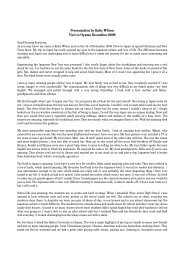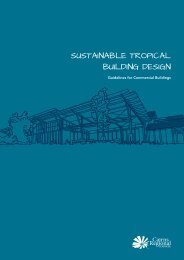VOLUME 1 MASTER PLAN & CONCEPT DESIGN - Cairns Regional ...
VOLUME 1 MASTER PLAN & CONCEPT DESIGN - Cairns Regional ...
VOLUME 1 MASTER PLAN & CONCEPT DESIGN - Cairns Regional ...
Create successful ePaper yourself
Turn your PDF publications into a flip-book with our unique Google optimized e-Paper software.
a1.2 community consultation 2<br />
community consultation WorKshop 2<br />
planning approach<br />
• Consultation process valued and uptake of ideas is evident<br />
• support for consultation with stakeholder focus group leading to implementation over next 4 weeks.<br />
public spaces<br />
• public space providing shelter from climatic conditions deemed imperative, however a range of views<br />
emerged on the form which the public space should take.<br />
• potential for civic scaled plaza with large canopy to provide flexibility within public space.<br />
• potential for series of gardens and courtyards with individual canopies to provide intimate spaces and<br />
better preserve views.<br />
• Key priorities included safety, cyclonic considerations, accessibility and free to use.<br />
White’s shed<br />
• a range of views emerged regarding the future use of White’s shed, including;<br />
- potential as arrival point space to precinct<br />
- adjunct museum space<br />
- Bars / Cafes / retail<br />
- Music venue / performance space<br />
- Flexible event space<br />
• Discussion regarding design approach included;<br />
- potential for design to reflect and strengthen site history<br />
- potential for design to provide element of transparency to maintain views to inlet<br />
architecture<br />
• <strong>Cairns</strong> entertainment precinct will be unique as one of, if not the only tropical theatre and entertainment<br />
precinct in the world. as such, examples of tropical architecture of a similar scale and brief were not<br />
provided. architectural exemplars provided by Ca Cox in consideration of layout, form and space<br />
generated vibrant discussion, with comments as follows;<br />
- Oslo Opera House interesting for dramatic external and internal aesthetic, relationship to water<br />
and public access to roof plaza.<br />
- Winspear Opera House interesting for public realm which provides canopied green space and<br />
use of water.<br />
- Federation square generated interest for terraced public space and outdoor cinema possibilities.<br />
options<br />
• Ca Cox presented two Masterplan Options for community discussion;<br />
- Option 1 proposes a public plaza and foyer spaces at Wharf street level<br />
- Option 2 proposes an elevated public plaza<br />
• Option 2 gained almost unanimous support in each community consultation session for its;<br />
- elevated views over trinity inlet<br />
- potential to capture breezes<br />
- potential to achieve flood immunity<br />
- possible increased carparking<br />
<strong>Cairns</strong> entertainment preCinCt || concept design report || cacox rayner 68


