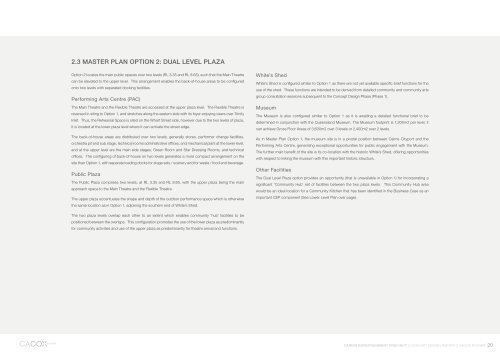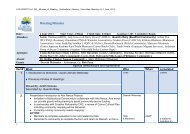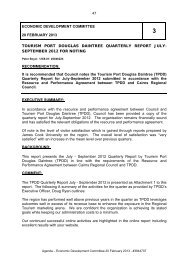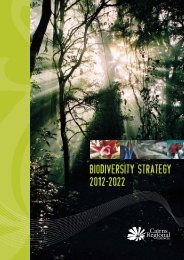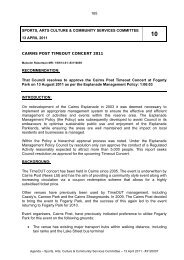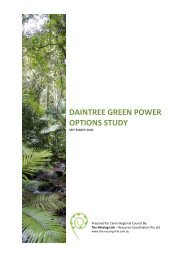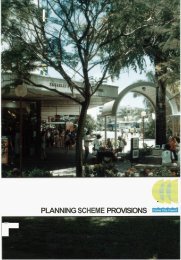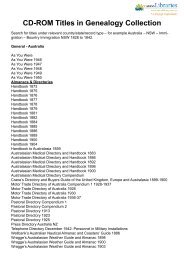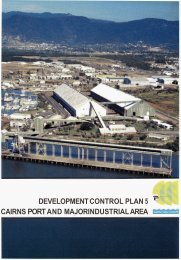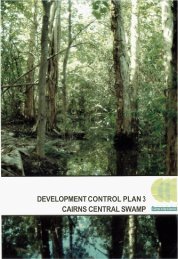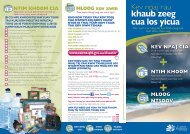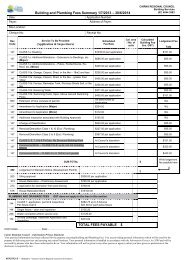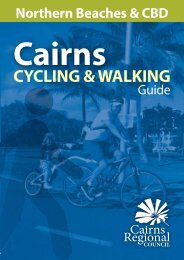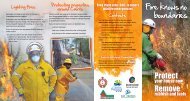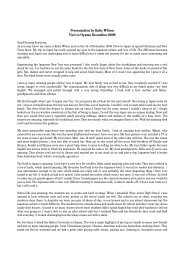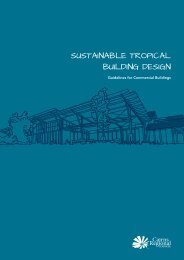VOLUME 1 MASTER PLAN & CONCEPT DESIGN - Cairns Regional ...
VOLUME 1 MASTER PLAN & CONCEPT DESIGN - Cairns Regional ...
VOLUME 1 MASTER PLAN & CONCEPT DESIGN - Cairns Regional ...
Create successful ePaper yourself
Turn your PDF publications into a flip-book with our unique Google optimized e-Paper software.
2.3 master plan option 2: dual leVel plaza<br />
Option 2 locates the main public spaces over two levels (rL 3.35 and rL 8.65), such that the Main theatre<br />
can be elevated to the upper level. this arrangement enables the back-of-house areas to be configured<br />
onto two levels with separated docking facilities.<br />
performing arts centre (pac)<br />
the Main theatre and the Flexible theatre are accessed at the upper plaza level. the Flexible theatre is<br />
reversed in siting to Option 1, and stretches along the eastern side with its foyer enjoying views over trinity<br />
inlet. thus, the rehearsal space is sited on the Wharf street side, however due to the two levels of plaza,<br />
it is located at the lower plaza level where it can activate the street edge.<br />
the back-of-house areas are distributed over two levels, generally stores, performer change facilities,<br />
orchestra pit and sub stage, technical rooms administrative offices, and mechanical plant at the lower level,<br />
and at the upper level are the main side stages, Green room and star Dressing rooms, and technical<br />
offices. the configuring of back-of-house on two levels generates a more compact arrangement on the<br />
site than Option 1, with separate loading docks for stage sets / scenery and for waste / food and beverage.<br />
public plaza<br />
the public plaza comprises two levels, at rL 3.35 and rL 8.65, with the upper plaza being the main<br />
approach space to the Main theatre and the Flexible theatre.<br />
the upper plaza accentuates the shape and depth of the outdoor performance space which is otherwise<br />
the same location as in Option 1, adjoining the southern end of White’s shed.<br />
the two plaza levels overlap each other to an extent which enables community ‘hub’ facilities to be<br />
positioned between the overlaps. this configuration promotes the use of the lower plaza as predominantly<br />
for community activities and use of the upper plaza as predominantly for theatre arrival and functions.<br />
White’s shed<br />
White’s shed is configured similar to Option 1 as there are not yet available specific brief functions for the<br />
use of the shed. these functions are intended to be derived from detailed community and community arts<br />
group consultation sessions subsequent to the Concept Design phase (phase 1).<br />
museum<br />
the Museum is also configured similar to Option 1 as it is awaiting a detailed functional brief to be<br />
determined in conjunction with the Queensland Museum. the Museum footprint is 1,200m2 per level, it<br />
can achieve Gross Floor areas of 3,600m2 over 3 levels or 2,400m2 over 2 levels.<br />
as in Master plan Option 1, the museum site is in a pivotal position between <strong>Cairns</strong> Cityport and the<br />
performing arts Centre, generating exceptional opportunities for public engagement with the Museum.<br />
the further main benefit of the site is its co-location with the historic White’s shed, offering opportunities<br />
with respect to linking the museum with this important historic structure.<br />
other Facilities<br />
the Dual Level plaza option provides an opportunity (that is unavailable in Option 1) for incorporating a<br />
significant ‘Community Hub’ set of facilities between the two plaza levels. this Community Hub area<br />
would be an ideal location for a Community Kitchen that has been identified in the Business Case as an<br />
important Cep component (see Lower Level plan over page).<br />
<strong>Cairns</strong> entertainment preCinCt || concept design report || cacox rayner 20


