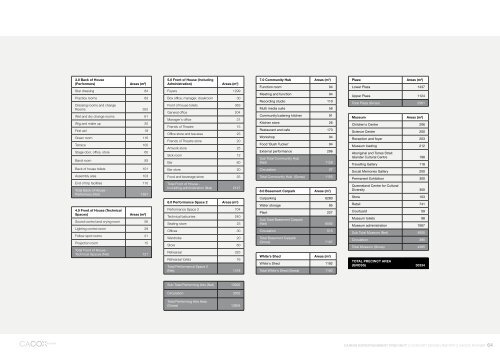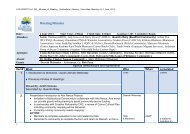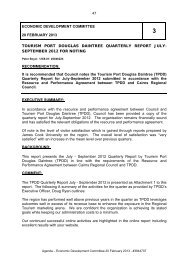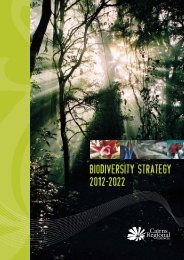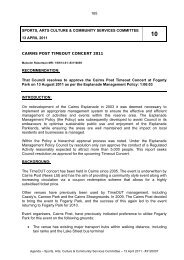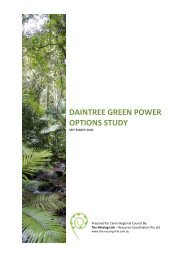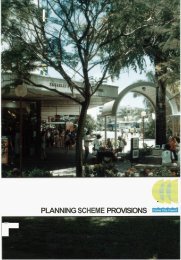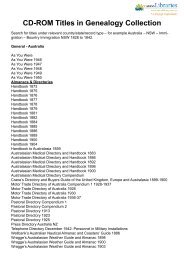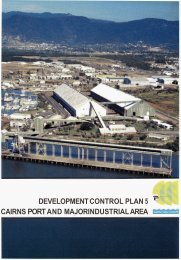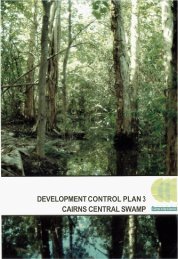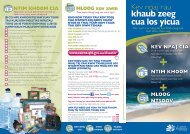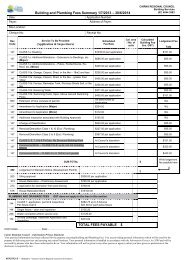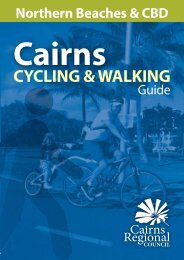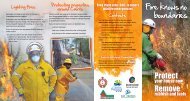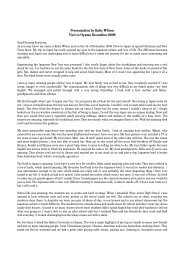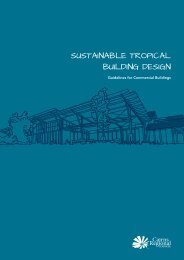VOLUME 1 MASTER PLAN & CONCEPT DESIGN - Cairns Regional ...
VOLUME 1 MASTER PLAN & CONCEPT DESIGN - Cairns Regional ...
VOLUME 1 MASTER PLAN & CONCEPT DESIGN - Cairns Regional ...
Create successful ePaper yourself
Turn your PDF publications into a flip-book with our unique Google optimized e-Paper software.
3.0 Back of House<br />
(performers) areas (m 2 )<br />
star dressing 84<br />
practice rooms 83<br />
Dressing rooms and change<br />
rooms 352<br />
Wet and dry change rooms 61<br />
Wig and make up 20<br />
First aid 18<br />
Green room 116<br />
terrace 100<br />
stage door, office, store 60<br />
Band room 93<br />
Back of house toilets 101<br />
assembly area 103<br />
end of trip facilities 110<br />
total Back of house -<br />
performers (net) 1301<br />
4.0 Front of House (technical<br />
spaces) areas (m 2 )<br />
sound control and crying room 56<br />
Lighting control room 29<br />
Follow spot rooms 21<br />
projection room 15<br />
total Front of house -<br />
technical spaces (net) 121<br />
5.0 Front of House (including<br />
administration) areas (m 2 )<br />
Foyers 1299<br />
Box office, manager, cloakroom 30<br />
Front of house toilets 363<br />
General office 204<br />
Manager's office 31<br />
Friends of theatre 15<br />
Office store and tea area 23<br />
Friends of theatre store 20<br />
artwork store 25<br />
sick room 12<br />
Bar 80<br />
Bar store 20<br />
Food and beverage store 25<br />
total Front of house -<br />
inclulding administration (net) 2147<br />
6.0 performance space 2 areas (m 2 )<br />
performance space 2 704<br />
technical balconies 240<br />
seating store 23<br />
Offices 30<br />
Wardrobe 20<br />
store 60<br />
rehearsal 325<br />
rehearsal toilets 16<br />
total performance space 2<br />
(net) 1418<br />
sub total performing arts (net) 10902<br />
circulation 3032<br />
total performing arts area<br />
(gross) 13934<br />
7.0 Community Hub areas (m 2 )<br />
Function room 94<br />
meeting and function 94<br />
recording studio 110<br />
multi media suite 56<br />
community/catering kitchen 91<br />
kitchen store 26<br />
restaurant and cafe 173<br />
Workshop 94<br />
Food 'Bush tucker' 94<br />
external performance 296<br />
sub total community hub<br />
(net) 1128<br />
circulation 27<br />
total community hub (gross) 1155<br />
8.0 Basement Carpark areas (m 2 )<br />
carparking 6280<br />
Water storage 85<br />
plant 227<br />
sub total Basement carpark<br />
(net) 6592<br />
circulation 515<br />
total Basement carpark<br />
(gross) 7107<br />
White's shed areas (m 2 )<br />
White's shed 1192<br />
total White's shed (gross) 1192<br />
plaza areas (m 2 )<br />
lower plaza 1437<br />
Upper plaza 1124<br />
total plaza (gross) 2561<br />
museum areas (m 2 )<br />
children's centre 206<br />
science centre 200<br />
reception and foyer 203<br />
museum loading 212<br />
aboriginal and torres strait<br />
islander cultural centre 198<br />
travelling gallery 118<br />
social memories gallery 200<br />
permanent exhibition 300<br />
Queensland centre for cultural<br />
diversity 300<br />
store 103<br />
retail 741<br />
courtyard 59<br />
museum toilets 98<br />
museum administration 1067<br />
sub total museum (net) 4005<br />
circulation 380<br />
total museum (gross) 4385<br />
tOtaL preCinCt area<br />
(GrOss) 30334<br />
<strong>Cairns</strong> entertainment preCinCt || concept design report || cacox rayner 64


