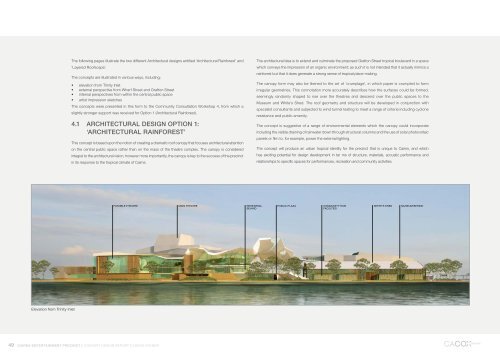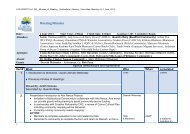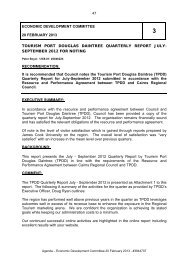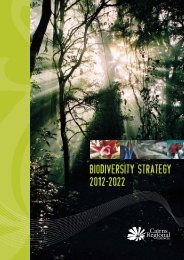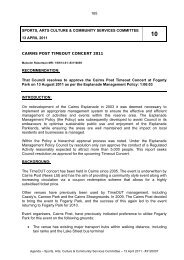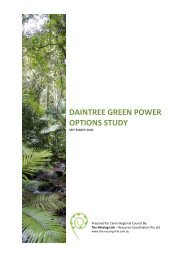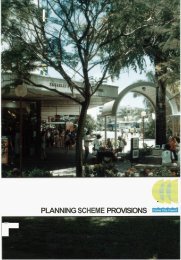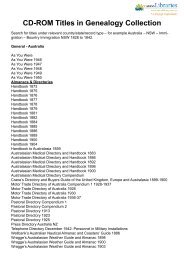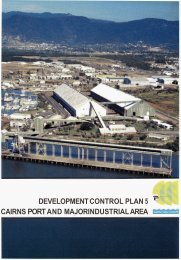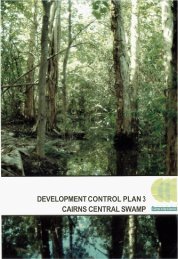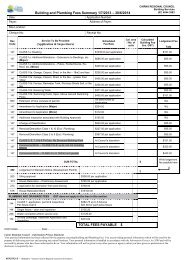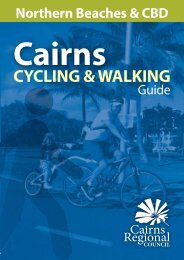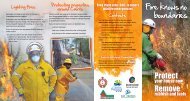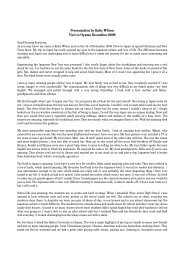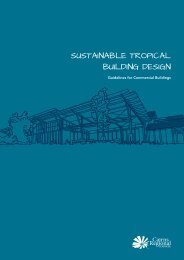VOLUME 1 MASTER PLAN & CONCEPT DESIGN - Cairns Regional ...
VOLUME 1 MASTER PLAN & CONCEPT DESIGN - Cairns Regional ...
VOLUME 1 MASTER PLAN & CONCEPT DESIGN - Cairns Regional ...
Create successful ePaper yourself
Turn your PDF publications into a flip-book with our unique Google optimized e-Paper software.
49<br />
elevation from trinity inlet<br />
the following pages illustrate the two different architectural designs entitled ‘architectural rainforest’ and<br />
‘Layered roofscape’.<br />
the concepts are illustrated in various ways, including:<br />
• elevation from trinity inlet<br />
• external perspective from Wharf street and Grafton street<br />
• internal perspectives from within the central public space<br />
• artist impression sketches<br />
the concepts were presented in this form to the Community Consultation Workshop 4, from which a<br />
slightly stronger support was received for Option 1 (architectural rainforest).<br />
4.1 architectural design option 1:<br />
‘architectural rainforest’<br />
this concept is based upon the notion of creating a dramatic roof canopy that focuses architectural attention<br />
on the central public space rather than on the mass of the theatre complex. the canopy is considered<br />
integral to the architectural vision, however more importantly, the canopy is key to the success of the precinct<br />
in its response to the tropical climate of <strong>Cairns</strong>.<br />
FlexiBle theatre<br />
<strong>Cairns</strong> entertainment preCinCt || concept design report || cacox rayner<br />
main theatre rehearsal<br />
Behind<br />
the architectural idea is to extend and culminate the proposed Grafton street tropical boulevard in a space<br />
which conveys the impression of an organic environment; as such it is not intended that it actually mimics a<br />
rainforest but that it does generate a strong sense of tropical place-making.<br />
the canopy form may also be likened to the art of ‘crumplage’, in which paper is crumpled to form<br />
irregular geometries. this connotation more accurately describes how the surfaces could be formed,<br />
seemingly randomly shaped to rise over the theatres and descend over the public spaces to the<br />
Museum and White’s shed. the roof geometry and structure will be developed in conjunction with<br />
specialist consultants and subjected to wind tunnel testing to meet a range of criteria including cyclone<br />
resistance and public amenity.<br />
the concept is suggestive of a range of environmental elements which the canopy could incorporate<br />
including the visible draining of rainwater down through structural columns and the use of solar photovoltaic<br />
panels or film to, for example, power the external lighting.<br />
the concept will produce an urban tropical identity for the precinct that is unique to <strong>Cairns</strong>, and which<br />
has exciting potential for design development in ter ms of structure, materials, acoustic performance and<br />
relationships to specific spaces for performances, recreation and community activities.<br />
pUBlic plaza commUnity hUB<br />
Facilities<br />
White’s shed<br />
mUseUm Behind<br />
park


