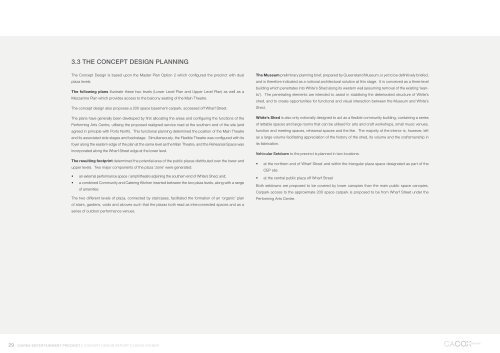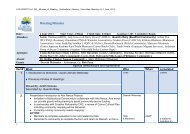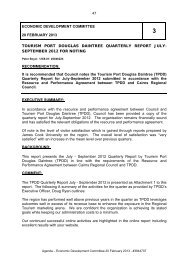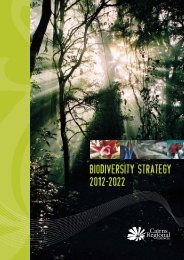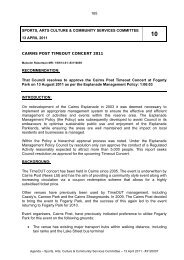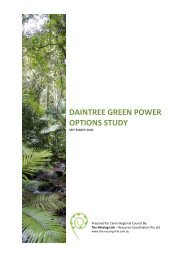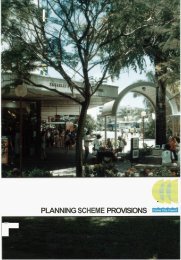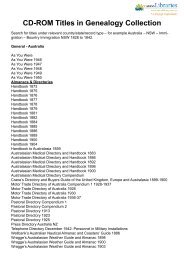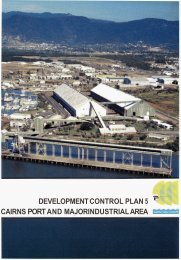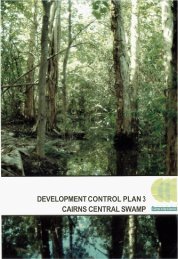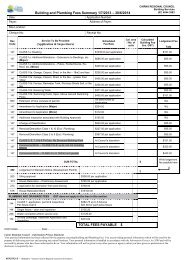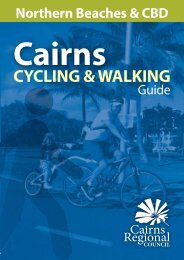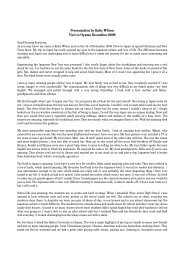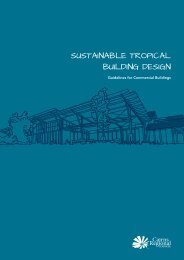VOLUME 1 MASTER PLAN & CONCEPT DESIGN - Cairns Regional ...
VOLUME 1 MASTER PLAN & CONCEPT DESIGN - Cairns Regional ...
VOLUME 1 MASTER PLAN & CONCEPT DESIGN - Cairns Regional ...
Create successful ePaper yourself
Turn your PDF publications into a flip-book with our unique Google optimized e-Paper software.
29<br />
3.3 the concept design planning<br />
the Concept Design is based upon the Master plan Option 2 which configured the precinct with dual<br />
plaza levels.<br />
the following plans illustrate these two levels (Lower Level plan and Upper Level plan) as well as a<br />
Mezzanine plan which provides access to the balcony seating of the Main theatre.<br />
the concept design also proposes a 200 space basement carpark, accessed off Wharf street.<br />
the plans have generally been developed by first allocating the areas and configuring the functions of the<br />
performing arts Centre, utilising the proposed realigned service road at the southern end of the site (and<br />
agreed in principle with ports north). this functional planning determined the position of the Main theatre<br />
and its associated side stages and backstage. simultaneously, the Flexible theatre was configured with its<br />
foyer along the eastern edge of the plan at the same level as the Main theatre, and the rehearsal space was<br />
incorporated along the Wharf street edge at the lower level.<br />
the resulting footprint determined the potential area of the public plazas distributed over the lower and<br />
upper levels. two major components of the plaza ‘zone’ were generated:<br />
• an external performance space / amphitheatre adjoining the southern end of White’s shed, and;<br />
• a combined Community and Catering Kitchen inserted between the two plaza levels, along with a range<br />
of amenities<br />
the two different levels of plaza, connected by staircases, facilitated the formation of an ‘organic’ plan<br />
of stairs, gardens, voids and alcoves such that the plazas both read as interconnected spaces and as a<br />
series of outdoor performance venues.<br />
<strong>Cairns</strong> entertainment preCinCt || concept design report || cacox rayner<br />
the museum preliminary planning brief, prepared by Queensland Museum, is yet to be definitively briefed,<br />
and is therefore indicated as a notional architectural solution at this stage. it is conceived as a three level<br />
building which penetrates into White’s shed along its western wall (assuming removal of the existing ‘leanto’).<br />
the penetrating elements are intended to assist in stabilising the deteriorated structure of White’s<br />
shed, and to create opportunities for functional and visual interaction between the Museum and White’s<br />
shed.<br />
White’s shed is also only notionally designed to act as a flexible community building, containing a series<br />
of lettable spaces and large rooms that can be utilised for arts and craft workshops, small music venues,<br />
function and meeting spaces, rehearsal spaces and the like. the majority of the interior is, however, left<br />
as a large volume facilitating appreciation of the history of the shed, its volume and the craftsmanship in<br />
its fabrication.<br />
Vehicular setdown to the precinct is planned in two locations:<br />
• at the northern end of Wharf street and within the triangular plaza space designated as part of the<br />
Cep site<br />
• at the central public plaza off Wharf street<br />
Both setdowns are proposed to be covered by lower canopies than the main public space canopies.<br />
Carpark access to the approximate 200 space carpark is proposed to be from Wharf street under the<br />
performing arts Centre.


