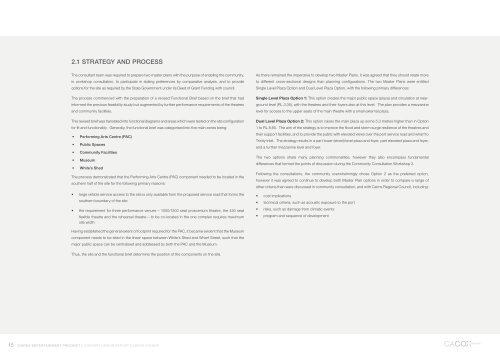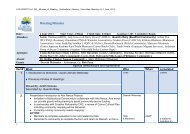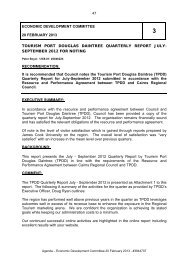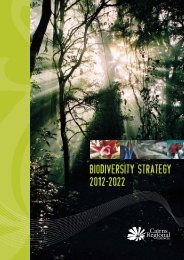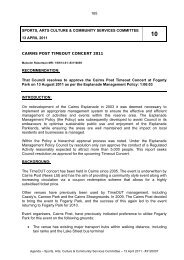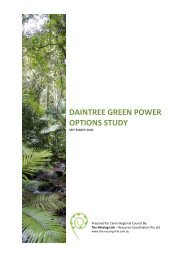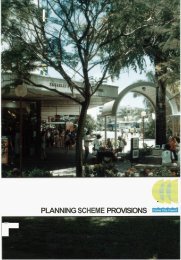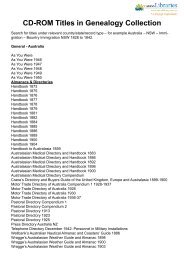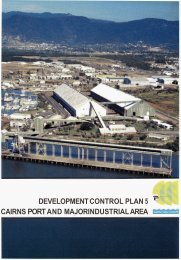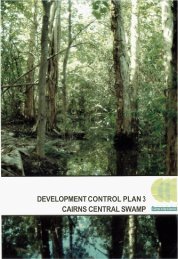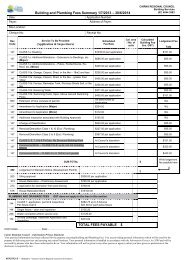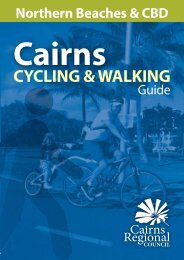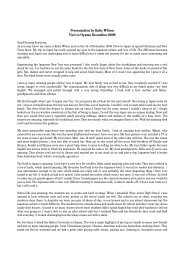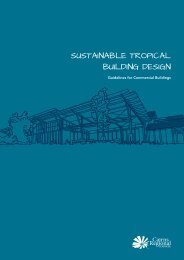VOLUME 1 MASTER PLAN & CONCEPT DESIGN - Cairns Regional ...
VOLUME 1 MASTER PLAN & CONCEPT DESIGN - Cairns Regional ...
VOLUME 1 MASTER PLAN & CONCEPT DESIGN - Cairns Regional ...
Create successful ePaper yourself
Turn your PDF publications into a flip-book with our unique Google optimized e-Paper software.
15<br />
2.1 strategy and process<br />
the consultant team was required to prepare two master plans with the purpose of enabling the community,<br />
in workshop consultation, to participate in stating preferences by comparative analysis, and to provide<br />
options for the site as required by the state Government under its Deed of Grant Funding with council.<br />
the process commenced with the preparation of a revised Functional Brief based on the brief that had<br />
informed the previous feasibility study but augmented by further performance requirements of the theatres<br />
and community facilities.<br />
this revised brief was translated into functional diagrams and areas which were tested on the site configuration<br />
for fit and functionality. Generally, the functional brief was categorised into five main zones being:<br />
• performing arts centre (pac)<br />
• public spaces<br />
• community facilities<br />
• museum<br />
• White’s shed<br />
the process demonstrated that the performing arts Centre (paC) component needed to be located in the<br />
southern half of the site for the following primary reasons:<br />
• large vehicle service access to the site is only available from the proposed service road that forms the<br />
southern boundary of the site<br />
• the requirement for three performance venues – 1000/1200 seat proscenium theatre, the 450 seat<br />
flexible theatre and the rehearsal theatre – to be co-located in the one complex requires maximum<br />
site width<br />
Having established the general extent of footprint required for the paC, it became evident that the Museum<br />
component needs to be sited in the linear space between White’s shed and Wharf street, such that the<br />
major public space can be centralised and addressed by both the paC and the Museum.<br />
thus, the site and the functional brief determine the position of the components on the site.<br />
<strong>Cairns</strong> entertainment preCinCt || concept design report || cacox rayner<br />
as there remained the imperative to develop two Master plans, it was agreed that they should relate more<br />
to different cross-sectional designs than planning configurations. the two Master plans were entitled<br />
single Level plaza Option and Dual Level plaza Option, with the following primary differences:<br />
single Level plaza Option 1: this option creates the major public space (plaza) and circulation at nearground<br />
level (rL 3.35), with the theatres and their foyers also at this level. the plan provides a mezzanine<br />
level for access to the upper seats of the main theatre with a small external plaza.<br />
Dual Level plaza Option 2: this option raises the main plaza up some 5.3 metres higher than in Option<br />
1 to rL 8.65. the aim of the strategy is to improve the flood and storm surge resilience of the theatres and<br />
their support facilities, and to provide the public with elevated views over the port service road and wharf to<br />
trinity inlet. the strategy results in a part lower (street) level plaza and foyer, part elevated plaza and foyer,<br />
and a further mezzanine level and foyer.<br />
the two options share many planning commonalities, however they also encompass fundamental<br />
differences that formed the points of discussion during the Community Consultation Workshop 2.<br />
Following the consultations, the community overwhelmingly chose Option 2 as the preferred option,<br />
however it was agreed to continue to develop both Master plan options in order to compare a range of<br />
other criteria than were discussed in community consultation, and with <strong>Cairns</strong> regional Council, including:<br />
• cost implications<br />
• technical criteria, such as acoustic exposure to the port<br />
• risks, such as damage from climatic events<br />
• program and sequence of development


