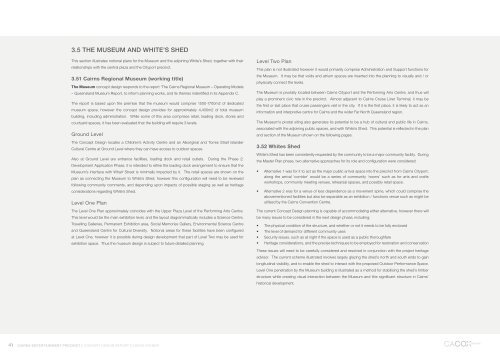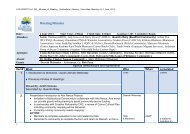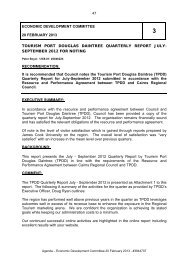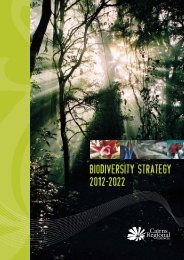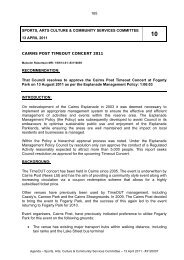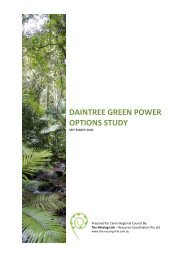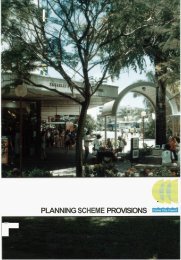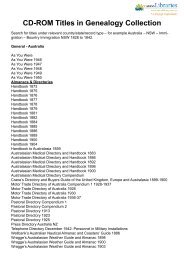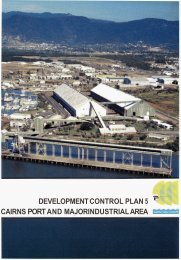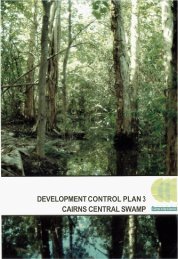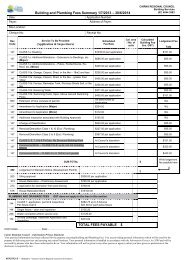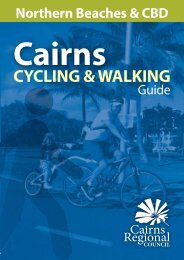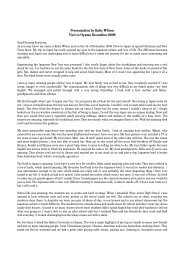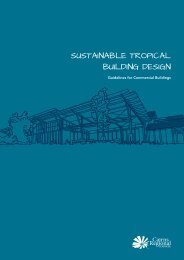VOLUME 1 MASTER PLAN & CONCEPT DESIGN - Cairns Regional ...
VOLUME 1 MASTER PLAN & CONCEPT DESIGN - Cairns Regional ...
VOLUME 1 MASTER PLAN & CONCEPT DESIGN - Cairns Regional ...
You also want an ePaper? Increase the reach of your titles
YUMPU automatically turns print PDFs into web optimized ePapers that Google loves.
41<br />
3.5 the museum and White’s shed<br />
this section illustrates notional plans for the Museum and the adjoining White’s shed, together with their<br />
relationships with the central plaza and the Cityport precinct.<br />
3.51 <strong>Cairns</strong> regional museum (working title)<br />
the museum concept design responds to the report ‘the <strong>Cairns</strong> regional Museum – Operating Models<br />
– Queensland Museum report, to inform planning works, and its themes indentified in its appendix C.<br />
the report is based upon the premise that the museum would comprise 1500-1700m2 of dedicated<br />
museum space, however the concept design provides for approximately 4,400m2 of total museum<br />
building, including administration. While some of this area comprises retail, loading dock, stores and<br />
courtyard spaces, it has been evaluated that the building will require 3 levels.<br />
ground level<br />
the Concept Design locates a Children’s activity Centre and an aboriginal and torres strait islander<br />
Cultural Centre at Ground Level where they can have access to outdoor spaces.<br />
also at Ground Level are entrance facilities, loading dock and retail outlets. During the phase 2:<br />
Development application phase, it is intended to refine the loading dock arrangement to ensure that the<br />
Museum’s interface with Wharf street is minimally impacted by it. the retail spaces are shown on the<br />
plan as connecting the Museum to White’s shed, however this configuration will need to be reviewed<br />
following community comments, and depending upon impacts of possible staging as well as heritage<br />
considerations regarding White’s shed.<br />
level one plan<br />
the Level One plan approximately coincides with the Upper plaza Level of the performing arts Centre.<br />
this level would be the main exhibition level, and the layout diagrammatically includes a science Centre,<br />
travelling Galleries, permanent exhibition area, social Memories Gallery, environmental science Centre<br />
and Queensland Centre for Cultural Diversity. notional areas for these facilities have been configured<br />
at Level One, however it is possible during design development that part of Level two may be used for<br />
exhibition space. thus the museum design is subject to future detailed planning.<br />
<strong>Cairns</strong> entertainment preCinCt || concept design report || cacox rayner<br />
level two plan<br />
this plan is not illustrated however it would primarily comprise administration and support functions for<br />
the Museum. it may be that voids and atrium spaces are inserted into the planning to visually and / or<br />
physically connect the levels.<br />
the Museum is pivotally located between <strong>Cairns</strong> Cityport and the performing arts Centre, and thus will<br />
play a prominent civic role in the precinct. almost adjacent to <strong>Cairns</strong> Cruise Liner terminal, it may be<br />
the first or last place that cruise passengers visit in the city. if it is the first place, it is likely to act as an<br />
information and interpretive centre for <strong>Cairns</strong> and the wider Far north Queensland region.<br />
the Museum’s pivotal siting also generates its potential to be a hub of cultural and public life in <strong>Cairns</strong>,<br />
associated with the adjoining public spaces, and with White’s shed. this potential is reflected in the plan<br />
and section of the Museum shown on the following pages.<br />
3.52 Whites shed<br />
White’s shed has been consistently requested by the community to be a major community facility. During<br />
the Master plan phase, two alternative approaches for its role and configuration were considered:<br />
• alternative 1 was for it to act as the major public arrival space into the precinct from <strong>Cairns</strong> Cityport;<br />
along the arrival ‘corridor’ would be a series of community ‘rooms’ such as for arts and crafts<br />
workshops, community meeting venues, rehearsal spaces, and possibly retail space.<br />
• alternative 2 was for a venue of less dependence as a movement spine, which could comprise the<br />
abovementioned facilities but also be separable as an exhibition / functions venue such as might be<br />
utilised by the <strong>Cairns</strong> Convention Centre.<br />
the current Concept Design planning is capable of accommodating either alternative, however there will<br />
be many issues to be considered in the next design phase, including:<br />
• the physical condition of the structure, and whether or not it needs to be fully enclosed<br />
• the level of demand for different community uses<br />
• security issues, such as at night if the space is used as a public thoroughfare<br />
• Heritage considerations, and the precise techniques to be employed for restoration and conservation<br />
these issues will need to be carefully considered and resolved in conjunction with the project heritage<br />
advisor. the current scheme illustrated involves largely glazing the shed’s north and south ends to gain<br />
longitudinal visibility, and to enable the shed to interact with the proposed Outdoor performance space.<br />
Level One penetration by the Museum building is illustrated as a method for stabilising the shed’s timber<br />
structure while creating visual interaction between the Museum and this significant structure in <strong>Cairns</strong>’<br />
historical development.


