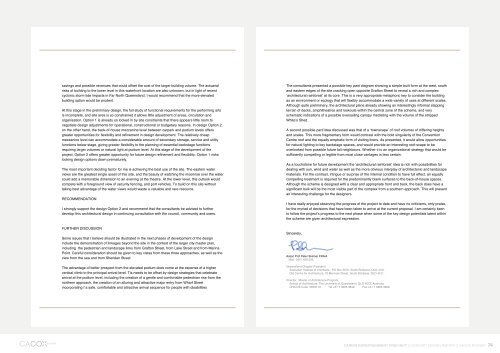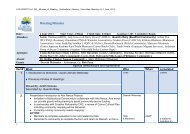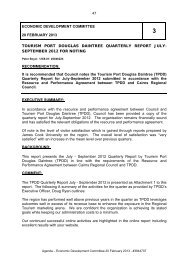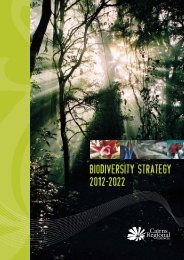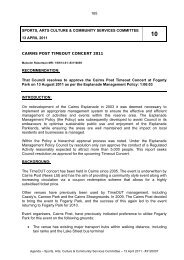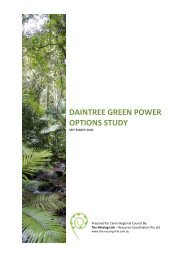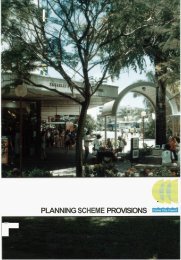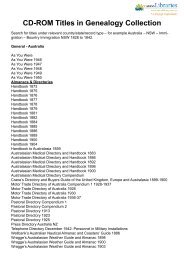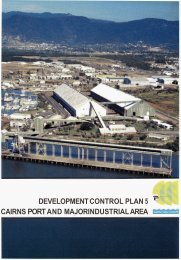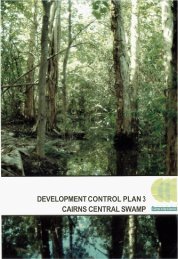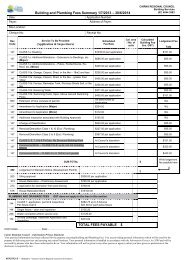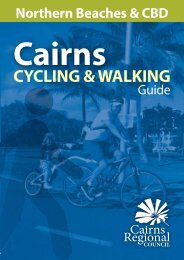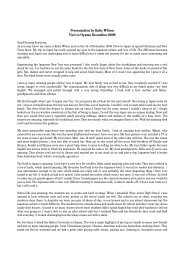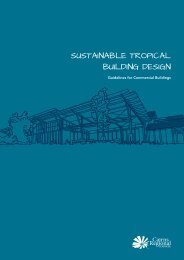VOLUME 1 MASTER PLAN & CONCEPT DESIGN - Cairns Regional ...
VOLUME 1 MASTER PLAN & CONCEPT DESIGN - Cairns Regional ...
VOLUME 1 MASTER PLAN & CONCEPT DESIGN - Cairns Regional ...
Create successful ePaper yourself
Turn your PDF publications into a flip-book with our unique Google optimized e-Paper software.
savings and possible revenues that could offset the cost of the larger building volume. The actuarial<br />
risks of building to the lower level in this waterfront location are also unknown, but in light of recent<br />
cyclonic storm tide impacts in Far North Queensland, I would recommend that the more elevated<br />
building option would be prudent.<br />
At this stage in the preliminary design, the full study of functional requirements for the performing arts<br />
is incomplete, and site area is so constrained it allows little adjustment of areas, circulation and<br />
organisation. Option 1 is already so locked in by site constraints that there appears little room to<br />
negotiate design adjustments for operational, constructional or budgetary reasons. In design Option 2,<br />
on the other hand, the back-of-house mezzanine level between carpark and podium levels offers<br />
greater opportunities for flexibility and refinement in design development. The relatively cheap<br />
mezzanine level can accommodate a considerable amount of secondary storage, service and utility<br />
functions below stage, giving greater flexibility to the planning of essential backstage functions<br />
requiring larger volumes or natural light at podium level. At this stage of the development of the<br />
project, Option 2 offers greater opportunity for future design refinement and flexibility. Option 1 risks<br />
locking design options down prematurely.<br />
The most important deciding factor for me is achieving the best use of the site. The eastern water<br />
views are the greatest single asset of this site, and the beauty of watching the moonrise over the water<br />
could add a memorable dimension to an evening at the theatre. At the lower level, this outlook would<br />
compete with a foreground view of security fencing, and port vehicles. To build on this site without<br />
taking best advantage of the water views would waste a valuable and rare resource.<br />
RECOMMENDATION<br />
I strongly support the design Option 2 and recommend that the consultants be advised to further<br />
develop this architectural design in continuing consultation with the council, community and users.<br />
FURTHER DISCUSSION<br />
Some issues that I believe should be illustrated in the next phases of development of the design<br />
include the demonstration of linkages beyond the site in the context of the larger city master plan,<br />
including the pedestrian and landscape links from Grafton Street, from Lake Street and from Marina<br />
Point. Careful consideration should be given to key vistas from these three approaches, as well as the<br />
view from the sea and from Sheridan Street<br />
The advantage of better prospect from the elevated podium does come at the expense of a higher<br />
vertical climb to the principal arrival level. Tis needs to be offset by design strategies that celebrate<br />
arrival at the podium level, including the creation of a gentle and comfortable pedestrian rise from the<br />
northern approach, the creation of an alluring and attractive major entry from Wharf Street<br />
incorporating f a safe, comfortable and attractive arrival sequence for people with disabilities<br />
The consultants presented a possible key parti diagram showing a simple built form at the west, south<br />
and eastern edges of the site cracking open opposite Grafton Street to reveal a rich and complex<br />
ʻarchitectural rainforestʼ at its core. This is a very appropriate metaphoric key to consider the building<br />
as an environment or ecology that will flexibly accommodate a wide variety of uses at different scales.<br />
Although quite preliminary, the architectural plans already showing an interestingly informal stepping<br />
terrain of decks, amphitheatres and lookouts within the central zone of the scheme, and very<br />
schematic indications of a possible oversailing canopy mediating with the volume of the stripped<br />
Whiteʼs Shed.<br />
A second possible parti idea discussed was that of a ʻtownscapeʼ of roof volumes of differing heights<br />
and scales. This more fragmentary form would contrast with the bold singularity of the Convention<br />
Centre roof and the equally emphatic form of visiting liners. As presented, it would allow opportunities<br />
for natural lighting to key backstage spaces, and would provide an interesting roof-scape to be<br />
overlooked from possible future tall neighbours. Whether it is an organizational strategy that would be<br />
sufficiently compelling or legible from most close vantages is less certain.<br />
As a touchstone for future development the ʻarchitectural rainforestʼ idea is rich with possibilities for<br />
dealing with sun, wind and water as well as the more obvious interplay of architectonic and landscape<br />
materials. For the contrast, intrigue or surprise of the internal condition to have full effect, an equally<br />
compelling treatment is required for the predominantly blank surfaces to the back-of-house spaces.<br />
Although the scheme is designed with a clear and appropriate front and back, the back does have a<br />
significant bulk will be the most visible part of the complex from a southern approach. This will present<br />
an interesting challenge for the designers.<br />
I have really enjoyed observing the progress of the project to date and have no criticisms, only praise,<br />
for the myriad of decisions that have been taken to arrive at the current proposal. I am certainly keen<br />
to follow the projectʼs progress to the next phase when some of the key design potentials latent within<br />
the scheme are given architectural expression.<br />
Sincerely,<br />
Assoc Prof Peter Skinner FRAIA<br />
Mob 0421 456 526.<br />
Queensland Chapter President,<br />
Australian Institute of Architects. PO Box 3275, South Brisbane, QLD 4101.<br />
Qld Centre for Architecture, 70 Merivale Street, South Brisbane, QLD 4101.<br />
Director, Master of Architecture Program,<br />
School of Architecture, The University of Queensland, QLD 4072, Australia.<br />
CRICOS Code 060311K. Tel +61 7 3365 3849. Fax +61 7 3365 3999.<br />
<strong>Cairns</strong> entertainment preCinCt || concept design report || cacox rayner 74


