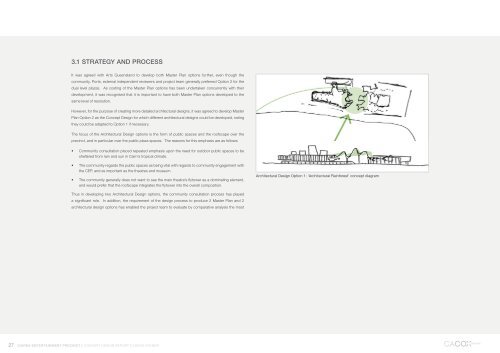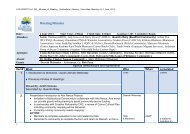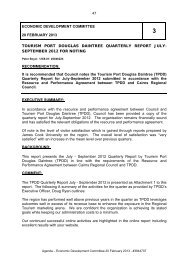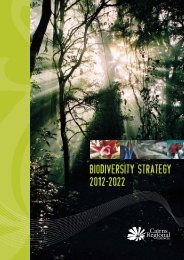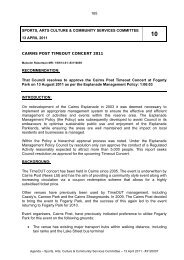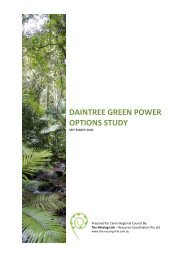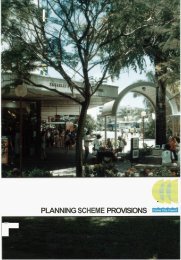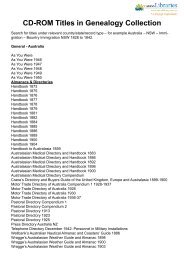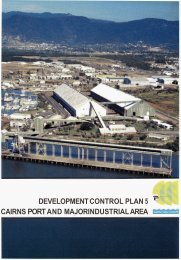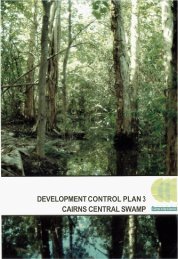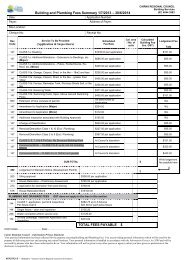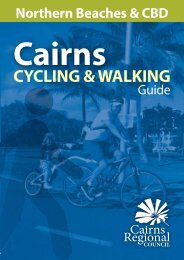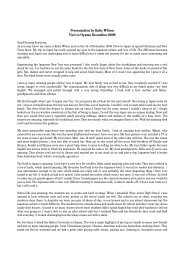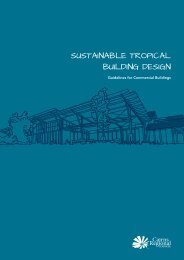VOLUME 1 MASTER PLAN & CONCEPT DESIGN - Cairns Regional ...
VOLUME 1 MASTER PLAN & CONCEPT DESIGN - Cairns Regional ...
VOLUME 1 MASTER PLAN & CONCEPT DESIGN - Cairns Regional ...
Create successful ePaper yourself
Turn your PDF publications into a flip-book with our unique Google optimized e-Paper software.
27<br />
3.1 strategy and process<br />
it was agreed with arts Queensland to develop both Master plan options further, even though the<br />
community, ports, external independent reviewers and project team generally preferred Option 2 for the<br />
dual level plazas. as costing of the Master plan options has been undertaken concurrently with their<br />
development, it was recognised that it is important to have both Master plan options developed to the<br />
same level of resolution.<br />
However, for the purpose of creating more detailed architectural designs, it was agreed to develop Master<br />
plan Option 2 as the Concept Design for which different architectural designs could be developed, noting<br />
they could be adapted to Option 1 if necessary.<br />
the focus of the architectural Design options is the form of public spaces and the roofscape over the<br />
precinct, and in particular over the public plaza spaces. the reasons for this emphasis are as follows:<br />
• Community consultation placed repeated emphasis upon the need for outdoor public spaces to be<br />
sheltered from rain and sun in Cairn’s tropical climate.<br />
• the community regards the public spaces as being vital with regards to community engagement with<br />
the Cep, and as important as the theatres and museum.<br />
• the community generally does not want to see the main theatre’s flytower as a dominating element,<br />
and would prefer that the roofscape integrates the flytower into the overall composition.<br />
thus in developing two architectural Design options, the community consultation process has played<br />
a significant role. in addition, the requirement of the design process to produce 2 Master plan and 2<br />
architectural design options has enabled the project team to evaluate by comparative analysis the most<br />
<strong>Cairns</strong> entertainment preCinCt || concept design report || cacox rayner<br />
architectural design option 1: ‘architectural rainforest’ concept diagram


