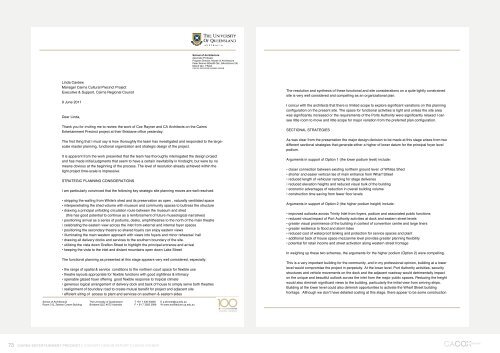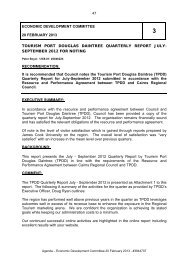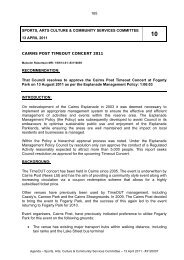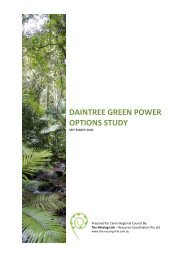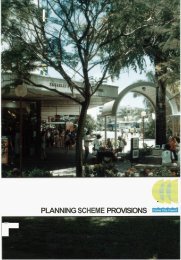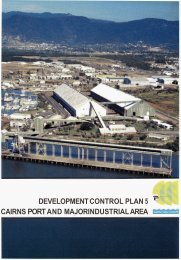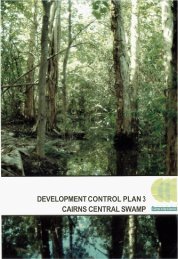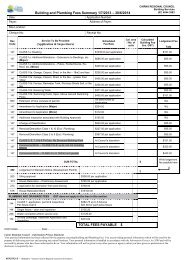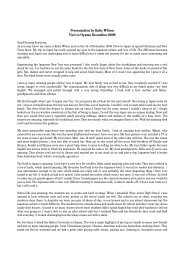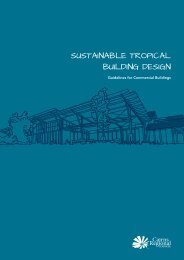VOLUME 1 MASTER PLAN & CONCEPT DESIGN - Cairns Regional ...
VOLUME 1 MASTER PLAN & CONCEPT DESIGN - Cairns Regional ...
VOLUME 1 MASTER PLAN & CONCEPT DESIGN - Cairns Regional ...
You also want an ePaper? Increase the reach of your titles
YUMPU automatically turns print PDFs into web optimized ePapers that Google loves.
73<br />
Linda Cardew<br />
Manager <strong>Cairns</strong> Cultural Precinct Project<br />
Executive & Support, <strong>Cairns</strong> <strong>Regional</strong> Council<br />
9 June 2011<br />
Dear Linda,<br />
Thank you for inviting me to review the work of Cox Rayner and CA Architects on the <strong>Cairns</strong><br />
Entertainment Precinct project at their Brisbane office yesterday.<br />
School of Architecture<br />
Room 312, Zelman Cowen Building<br />
The University of Queensland<br />
Brisbane QLD 4072 Australia<br />
T +61 7 336 53849<br />
F + 61 7 3365 3999<br />
E p.skinner@uq.edu.au<br />
W www.architecture.uq.edu.au<br />
School of Architecture<br />
Associate Professor<br />
Program Director, Master of Architecture<br />
Peter Skinner BDesSt Qld., BArch(Hons 2A)<br />
MArch Qld., FRAIA<br />
CRICOS PROVIDER NUMBER 00025B<br />
The first thing that I must say is how thoroughly the team has investigated and responded to the largescale<br />
master planning, functional organization and strategic design of the project.<br />
It is apparent from the work presented that the team has thoroughly interrogated the design project<br />
and has made initial judgments that seem to have a certain inevitability in hindsight, but were by no<br />
means obvious at the beginning of the process. The level of resolution already achieved within the<br />
tight project time-scale is impressive.<br />
STRATEGIC <strong>PLAN</strong>NING CONSIDERATIONS<br />
I am particularly convinced that the following key strategic site planning moves are well resolved:<br />
• stripping the walling from Whiteʼs shed and its preservation as open , naturally ventilated space<br />
• interpenetrating the shed volume with museum and community spaces to buttress the structure<br />
• drawing a principal unfolding circulation route between the museum and shed<br />
(this has good potential to continue as a reinforcement of future museological narratives)<br />
• positioning arrival as a series of podiums, desks, amphitheatres to the north of the main theatre<br />
• celebrating the eastern view across the inlet from external and internal foyer spaces<br />
• positioning the secondary theatre so shared foyers can enjoy eastern views<br />
• illuminating the main western approach with views into foyers and minor rehearsal hall<br />
• drawing all delivery docks and services to the southern boundary of the site.<br />
• utilizing the vista down Grafton Street to highlight the principal entrance and arrival<br />
• keeping the vista to the inlet and distant mountains open down Lake Street<br />
The functional planning as presented at this stage appears very well considered, especially:<br />
• the range of spatial & service conditions to the northern court space for flexible use<br />
• theatre layouts appropriate for flexible functions with good sightlines & intimacy<br />
• openable glazed foyer offering good flexible response to tropical climate<br />
• generous logical arrangement of delivery dock and back of house to simply serve both theatres<br />
• realignment of boundary road to create mutual benefit for project and adjacent site<br />
• efficient siting of access to plant and services on southern & eastern sides<br />
<strong>Cairns</strong> entertainment preCinCt || concept design report || cacox rayner<br />
The resolution and synthesis of these functional and site considerations on a quite tightly constrained<br />
site is very well considered and compelling as an organizational plan.<br />
I concur with the architects that there is limited scope to explore significant variations on this planning<br />
configuration on the present site. The space for functional activities is tight and unless the site area<br />
was significantly increased or the requirements of the Ports Authority were significantly relaxed I can<br />
see little room to move and little scope for major variation from the preferred plan configuration.<br />
SECTIONAL STRATEGIES<br />
As was clear from the presentation the major design decision to be made at this stage arises from two<br />
different sectional strategies that generate either a higher of lower datum for the principal foyer level<br />
podium.<br />
Arguments in support of Option 1 (the lower podium level) include:<br />
• closer connection between existing northern ground level of Whites Shed<br />
• shorter and easier vertical rise of main entrance from Wharf Street<br />
• reduced length of vehicular ramping for stage deliveries<br />
• reduced elevation heights and reduced visual bulk of the building<br />
• economic advantages of reduction in overall building volume<br />
• construction time saving from fewer floor levels<br />
Arguments in support of Option 2 (the higher podium height) include:<br />
• improved outlooks across Trinity Inlet from foyers, podium and associated public functions<br />
• reduced visual impact of Port Authority activities at dock and eastern street levels<br />
• greater visual prominence of the building in context of convention centre and large liners<br />
• greater resilience to flood and storm tides<br />
• reduced cost of waterproof tanking and protection for service spaces and plant<br />
• additional back of house space mezzanine level provides greater planning flexibility<br />
• potential for retail income and street activation along western street frontage<br />
In weighing up these two schemes, the arguments for the higher podium (Option 2) were compelling.<br />
This is a very important building for the community, and in my professional opinion, building at a lower<br />
level would compromise the project in perpetuity. At the lower level, Port Authority activities, security<br />
structures and vehicle movements on the dock and the adjacent roadway would detrimentally impact<br />
on the unique and beautiful outlook across the inlet from the major public spaces. Reducing the height<br />
would also diminish significant views to the building, particularly the initial view from arriving ships.<br />
Building at the lower level could also diminish opportunities to activate the Wharf Street building<br />
frontage. Although we donʼt have detailed costing at this stage, there appear to be some construction


