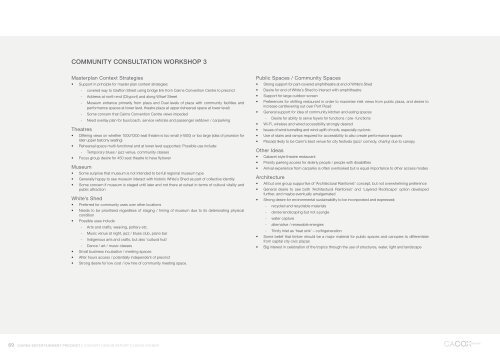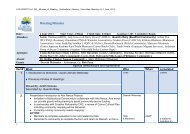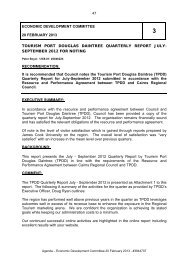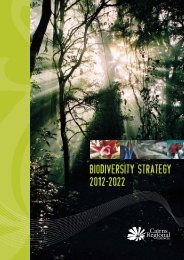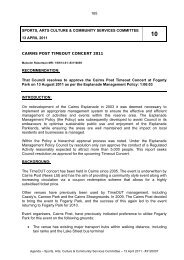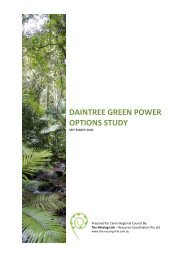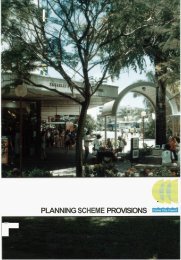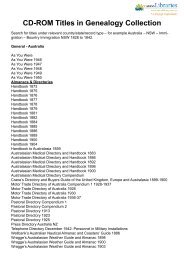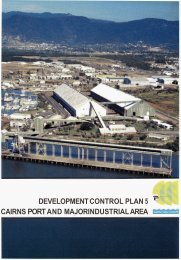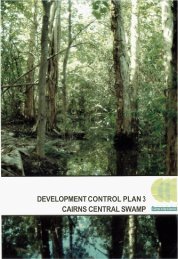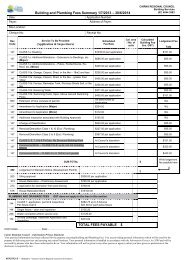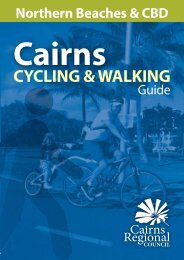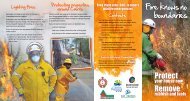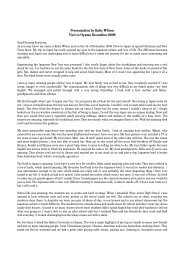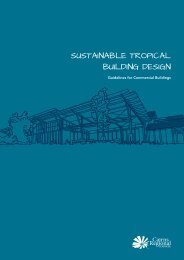VOLUME 1 MASTER PLAN & CONCEPT DESIGN - Cairns Regional ...
VOLUME 1 MASTER PLAN & CONCEPT DESIGN - Cairns Regional ...
VOLUME 1 MASTER PLAN & CONCEPT DESIGN - Cairns Regional ...
Create successful ePaper yourself
Turn your PDF publications into a flip-book with our unique Google optimized e-Paper software.
69<br />
community consultation WorKshop 3<br />
masterplan context strategies<br />
• support in principle for master plan context strategies:<br />
- covered way to Grafton street using bridge link from <strong>Cairns</strong> Convention Centre to precinct<br />
- address at north end (Cityport) and along Wharf street<br />
- Museum entrance primarily from plaza end Dual levels of plaza with community facilities and<br />
performance spaces at lower level, theatre plaza at upper (rehearsal space at lower level)<br />
- some concern that <strong>Cairns</strong> Convention Centre views impeded<br />
- need overlay plan for bus/coach, service vehicles and passenger setdown / carparking<br />
theatres<br />
• Differing views on whether 1000/1200 seat theatre is too small (+1500) or too large (idea of provision for<br />
later upper balcony seating)<br />
• rehearsal space multi-functional and at lower level supported. possible use include:<br />
- temporary blues / jazz venue, community classes<br />
• Focus group desire for 450 seat theatre to have flytower<br />
museum<br />
• some surprise that museum is not intended to be full regional museum type<br />
• Generally happy to see museum interact with historic White’s shed as part of collective identity<br />
• some concern if museum is staged until later and not there at outset in terms of cultural vitality and<br />
public attraction<br />
White’s shed<br />
• preferred for community uses over other locations<br />
• needs to be prioritised regardless of staging / timing of museum due to its deteriorating physical<br />
condition<br />
• possible uses include:<br />
- arts and crafts, weaving, pottery etc.<br />
- Music venue at night, jazz / blues club, piano bar<br />
- indigenous arts and crafts, but also ‘cultural hub’<br />
- Dance / art / music classes<br />
• small business incubation / meeting spaces<br />
• after hours access / potentially independent of precinct<br />
• strong desire for low cost / low hire of community meeting space.<br />
<strong>Cairns</strong> entertainment preCinCt || concept design report || cacox rayner<br />
public spaces / community spaces<br />
• strong support for part-covered amphitheatre at end of White’s shed<br />
• Desire for end of White’s shed to interact with amphitheatre<br />
• support for large outdoor screen<br />
• preferences for shifting restaurant in order to maximise inlet views from public plaza, and desire to<br />
increase cantilevering out over port road<br />
• General support for idea of community kitchen and eating spaces<br />
- Desire for ability to serve foyers for functions / pre- functions<br />
• Wi-Fi, wireless and wired accessibility strongly desired<br />
• issues of wind-tunnelling and wind-uplift of roofs, especially cyclonic.<br />
• Use of stairs and ramps required for accessibility to also create performance spaces<br />
• plaza(s) likely to be Cairn’s best venue for city festivals (jazz/ comedy, charity) due to canopy<br />
other ideas<br />
• Cabaret style theatre restaurant<br />
• priority parking access for elderly people / people with disabilities<br />
• arrival experience from carparks is often overlooked but is equal importance to other access modes<br />
architecture<br />
• all but one group supportive of ‘architectural rainforest’ concept, but not overwhelming preference<br />
• General desire to see both ‘architectural rainforest’ and ‘Layered roofscape’ option developed<br />
further, and maybe eventually amalgamated<br />
• strong desire for environmental sustainability to be incorporated and expressed;<br />
- recycled and recyclable materials<br />
- dense landscaping but not a jungle<br />
- water capture<br />
- alternative / renewable energies<br />
- trinity inlet as ‘heat sink’ – co/trigeneration<br />
• some belief that timber should be a major material for public spaces and canopies to differentiate<br />
from capital city civic plazas<br />
• Big interest in celebration of the tropics through the use of structures, water, light and landscape


