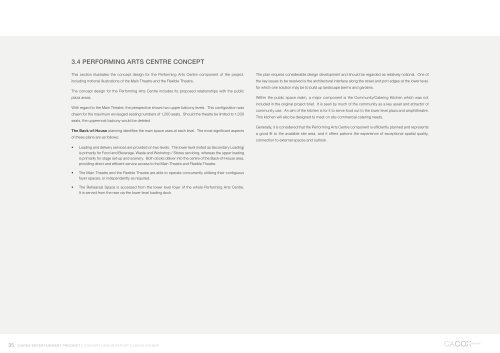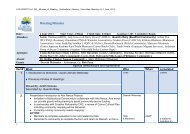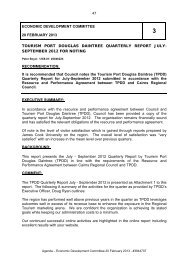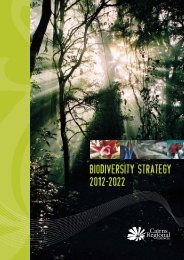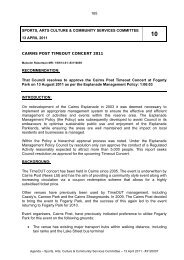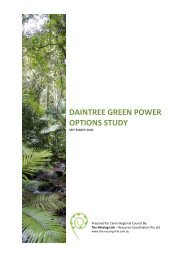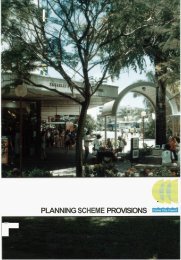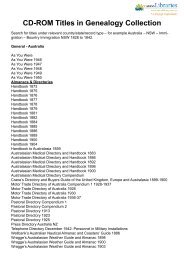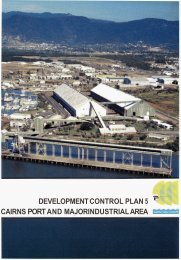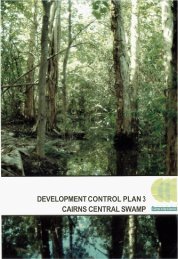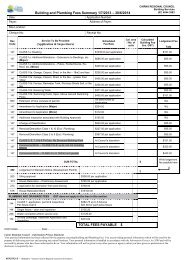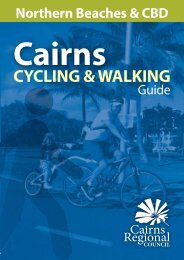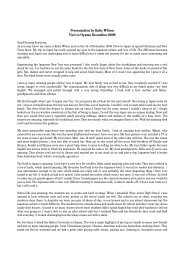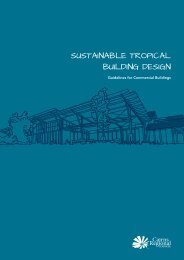VOLUME 1 MASTER PLAN & CONCEPT DESIGN - Cairns Regional ...
VOLUME 1 MASTER PLAN & CONCEPT DESIGN - Cairns Regional ...
VOLUME 1 MASTER PLAN & CONCEPT DESIGN - Cairns Regional ...
You also want an ePaper? Increase the reach of your titles
YUMPU automatically turns print PDFs into web optimized ePapers that Google loves.
35<br />
3.4 performing arts centre concept<br />
this section illustrates the concept design for the performing arts Centre component of the project,<br />
including notional illustrations of the Main theatre and the Flexible theatre.<br />
the concept design for the performing arts Centre includes its proposed relationships with the public<br />
plaza areas.<br />
With regard to the Main theatre, the perspective shows two upper balcony levels. this configuration was<br />
drawn for the maximum envisaged seating numbers of 1,200 seats. should the theatre be limited to 1,000<br />
seats, the uppermost balcony would be deleted.<br />
the Back-of-House planning identifies the main space uses at each level. the most significant aspects<br />
of these plans are as follows:<br />
• Loading and delivery services are provided on two levels. the lower level (noted as secondary Loading)<br />
is primarily for Food and Beverage, Waste and Workshop / stores servicing, whereas the upper loading<br />
is primarily for stage set-up and scenery. Both docks deliver into the centre of the Back-of-House area,<br />
providing direct and efficient service access to the Main theatre and Flexible theatre.<br />
• the Main theatre and the Flexible theatre are able to operate concurrently utilising their contiguous<br />
foyer spaces, or independently as required.<br />
• the rehearsal space is accessed from the lower level foyer of the whole performing arts Centre.<br />
it is served from the rear via the lower level loading dock<br />
<strong>Cairns</strong> entertainment preCinCt || concept design report || cacox rayner<br />
the plan requires considerable design development and should be regarded as relatively notional. One of<br />
the key issues to be resolved is the architectural interface along the street and port edges at the lower level,<br />
for which one solution may be to build up landscape berms and gardens.<br />
Within the public space realm, a major component is the Community/Catering Kitchen which was not<br />
included in the original project brief. it is seen by much of the community as a key asset and attractor of<br />
community use. an aim of the kitchen is for it to serve food out to the lower level plaza and amphitheatre.<br />
this kitchen will also be designed to meet on site commercial catering needs.<br />
Generally, it is considered that the performing arts Centre component is efficiently planned and represents<br />
a good fit to the available site area, and it offers patrons the experience of exceptional spatial quality,<br />
connection to external spaces and outlook.


