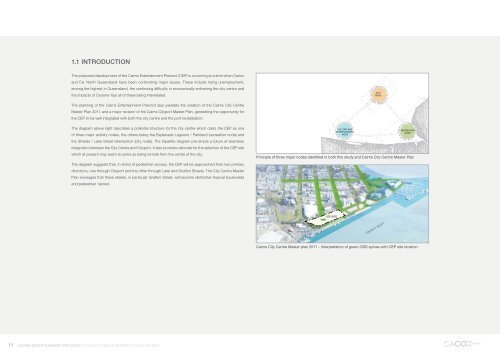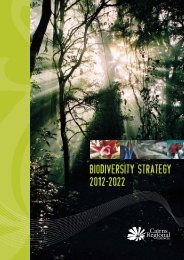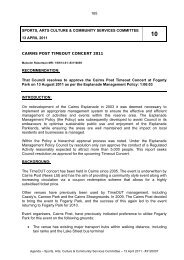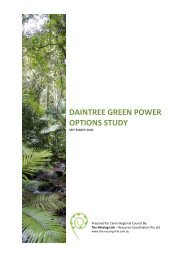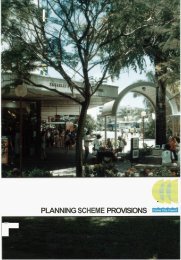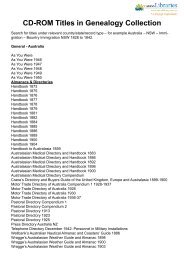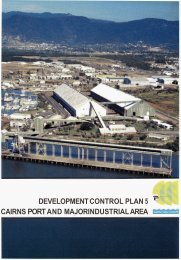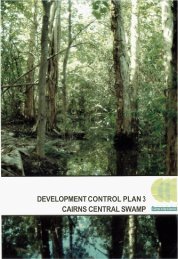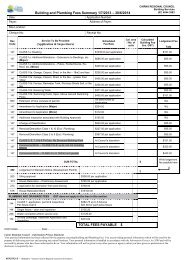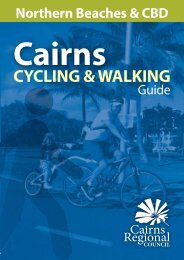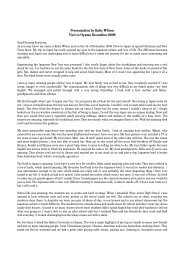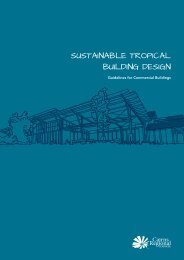VOLUME 1 MASTER PLAN & CONCEPT DESIGN - Cairns Regional ...
VOLUME 1 MASTER PLAN & CONCEPT DESIGN - Cairns Regional ...
VOLUME 1 MASTER PLAN & CONCEPT DESIGN - Cairns Regional ...
You also want an ePaper? Increase the reach of your titles
YUMPU automatically turns print PDFs into web optimized ePapers that Google loves.
11<br />
1.1 introduction<br />
the proposed development of the <strong>Cairns</strong> entertainment precinct (Cep) is occurring at a time when <strong>Cairns</strong><br />
and Far north Queensland have been confronting major issues. these include rising unemployment,<br />
among the highest in Queensland, the continuing difficulty in economically enlivening the city centre and<br />
the impacts of Cyclone Yasi all of these being interrelated.<br />
the planning of the <strong>Cairns</strong> entertainment precinct also parallels the creation of the <strong>Cairns</strong> City Centre<br />
Master plan 2011, and a major revision of the <strong>Cairns</strong> Cityport Master plan, generating the opportunity for<br />
the Cep to be well integrated with both the city centre and the port revitalisation.<br />
the diagram above right describes a potential structure for the city centre which casts the Cep as one<br />
of three major activity nodes, the others being the esplanade Lagoons / parkland (recreation node) and<br />
the shields / Lake street intersection (city node). the tripartite diagram pre-empts a future of seamless<br />
integration between the City Centre and Cityport. it also provides rationale for the selection of the Cep site<br />
which at present may seem to some as being remote from the centre of the city.<br />
the diagram suggests that, in terms of pedestrian access, the Cep will be approached from two primary<br />
directions, one through Cityport and the other through Lake and Grafton streets. the City Centre Master<br />
plan envisages that these streets, in particular Grafton street, will become distinctive tropical boulevards<br />
and pedestrian ‘spines’.<br />
<strong>Cairns</strong> entertainment preCinCt || concept design report || cacox rayner<br />
cUltUre and<br />
entertainment<br />
node<br />
principle of three major nodes identified in both this study and cairns city centre master plan<br />
cep site<br />
TriniTy inleT<br />
recreation<br />
node<br />
cairns city centre master plan 2011 - interpretation of green cBd spines with cep site location<br />
city<br />
node


