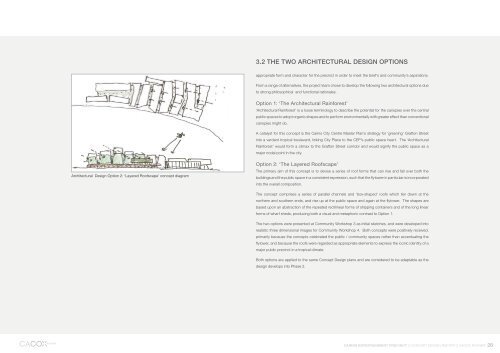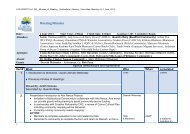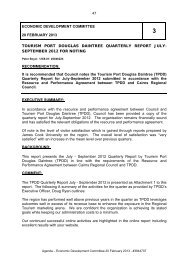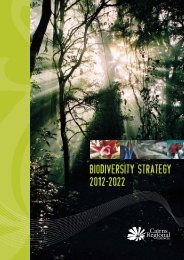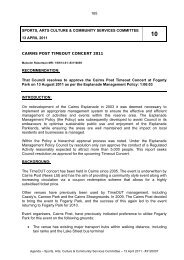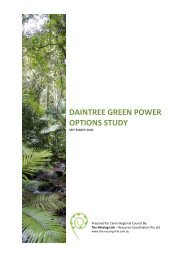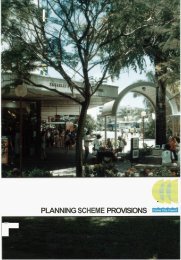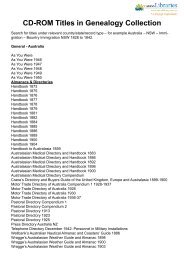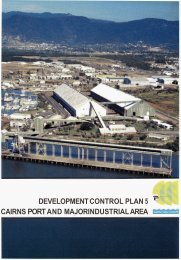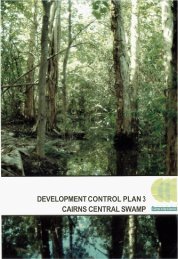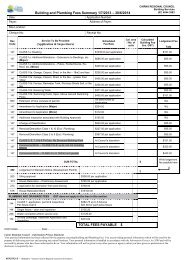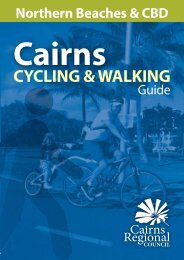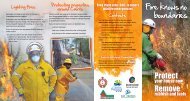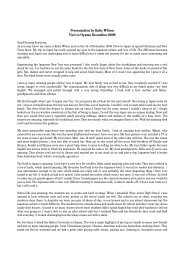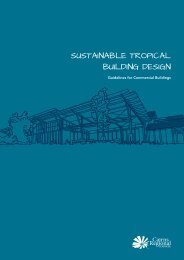VOLUME 1 MASTER PLAN & CONCEPT DESIGN - Cairns Regional ...
VOLUME 1 MASTER PLAN & CONCEPT DESIGN - Cairns Regional ...
VOLUME 1 MASTER PLAN & CONCEPT DESIGN - Cairns Regional ...
Create successful ePaper yourself
Turn your PDF publications into a flip-book with our unique Google optimized e-Paper software.
architectural design option 2: ‘layered roofscape’ concept diagram<br />
3.2 the tWo architectural design options<br />
appropriate form and character for the precinct in order to meet the brief’s and community’s aspirations.<br />
From a range of alternatives, the project team chose to develop the following two architectural options due<br />
to strong philosophical and functional rationales.<br />
option 1: ‘the architectural rainforest’<br />
‘architectural rainforest’ is a loose terminology to describe the potential for the canopies over the central<br />
public spaces to adopt organic shapes and to perform environmentally with greater effect than conventional<br />
canopies might do.<br />
a catalyst for this concept is the <strong>Cairns</strong> City Centre Master plan’s strategy for ‘greening’ Grafton street<br />
into a verdant tropical boulevard, linking City place to the Cep’s public space heart. the ‘architectural<br />
rainforest’ would form a climax to the Grafton street corridor and would signify the public space as a<br />
major nodal point in the city.<br />
option 2: ‘the layered roofscape’<br />
the primary aim of this concept is to devise a series of roof forms that can rise and fall over both the<br />
buildings and the public space in a consistent expression, such that the flytower in particular is incorporated<br />
into the overall composition.<br />
the concept comprises a series of parallel channels and ‘box-shaped’ roofs which tier down at the<br />
northern and southern ends, and rise up at the public space and again at the flytower. the shapes are<br />
based upon an abstraction of the repeated rectilinear forms of shipping containers and of the long linear<br />
forms of wharf sheds, producing both a visual and metaphoric contrast to Option 1.<br />
the two options were presented at Community Workshop 3 as initial sketches, and were developed into<br />
realistic three dimensional images for Community Workshop 4. Both concepts were positively received,<br />
primarily because the concepts celebrated the public / community spaces rather than accentuating the<br />
flytower, and because the roofs were regarded as appropriate elements to express the iconic identity of a<br />
major public precinct in a tropical climate.<br />
Both options are applied to the same Concept Design plans and are considered to be adaptable as the<br />
design develops into phase 2.<br />
<strong>Cairns</strong> entertainment preCinCt || concept design report || cacox rayner 28


