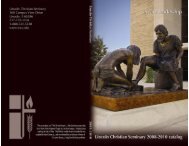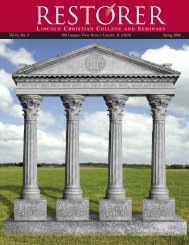- Page 1:
Please HONOR the copyright ofthese
- Page 6 and 7: Chapter four begins with describing
- Page 8 and 9: ened me in my studies.My thanks are
- Page 10 and 11: TABLE OF CONTENTSACKNOWLEDGEMENTSIN
- Page 12 and 13: INTRODUCTIONThe topic for my major
- Page 14 and 15: 3Kingdom,and as His subjects they l
- Page 16 and 17: CHAPTER ITHE CULTURAL AND HISTORICA
- Page 18 and 19: 7The Origin of the PeopleThe Kukis
- Page 20 and 21: 9withdrew and Chongthu's party move
- Page 22 and 23: 11The o r i.qan of the Kuki tribe i
- Page 24 and 25: 13date of the Thadou's birth.Three
- Page 26 and 27: 15longs, Purums,Bietes, Rhangkhols,
- Page 28 and 29: 17brings nature and supernature tog
- Page 30 and 31: 19Some of the Kuki mythological sto
- Page 32 and 33: 21thrust into the porch of the hous
- Page 34 and 35: 23each festival a man had to feed t
- Page 36 and 37: 25Kukis? There is only one answer t
- Page 38 and 39: 27out of the place by means of the
- Page 40 and 41: 29honored with aspecial national cl
- Page 42 and 43: 31chief died, because he must be fo
- Page 44 and 45: 33invocation calling for good harve
- Page 46 and 47: 35way, let my father's games give w
- Page 48 and 49: J 7dances express the spirit of vic
- Page 50 and 51: 39must in all festivals and social
- Page 52 and 53: 41KhamtangThis is a typical skirt w
- Page 54 and 55: 43A Kuki village usually is situate
- Page 58 and 59: 47The bachelors' house in a Kuki vi
- Page 60 and 61: 49have some one in his council who
- Page 62 and 63: S 1government which had grown up wi
- Page 64 and 65: 53BlacksmithThe village blacksmith
- Page 66 and 67: 55the sanction of the chief and the
- Page 68 and 69: 57inflicted on ayoung man who slept
- Page 70 and 71: 59of red beads; and customary cloth
- Page 72 and 73: 61and above wealth. So this Chongmo
- Page 74 and 75: CHAPTER IITHE COMING AND DEVELOPMEN
- Page 76 and 77: 65the first English missionary in M
- Page 78 and 79: 67Naga village in Manipur, in 1896.
- Page 80 and 81: 70the members in the corps were Chr
- Page 82 and 83: 72version of their students.In fact
- Page 84 and 85: 74Dr.Crozier's method of using medi
- Page 86 and 87: 76these hospitals is no longer as s
- Page 88 and 89: 78This was done mainly through the
- Page 90 and 91: 80Christian Kukis that he had becom
- Page 92 and 93: 8Lreconciliation took place between
- Page 94 and 95: 84not only much cheaper than the t~
- Page 96 and 97: tj6Christianity is acompletely new
- Page 98 and 99: eetraditional relationship; and thi
- Page 100 and 101: lJ ()remains in his position as the
- Page 103 and 104: increased from four hundred to thre
- Page 105 and 106: 'J )more mission sponsored evangeli
- Page 107 and 108:
97Northern Burma are the leading Ch
- Page 109 and 110:
example, when Kamkholun Singson (ch
- Page 111 and 112:
101sionary responsibility seriously
- Page 113 and 114:
1o:4 • Mr. Lamjapao Chol1gloi5
- Page 115 and 116:
105Mr.Seilut SingsonThe second tent
- Page 117 and 118:
i U Ihis men was broken. The villag
- Page 119 and 120:
1u'JMr. Lunneh was a pioneer in the
- Page 121 and 122:
111aries also cam e arid so today t
- Page 123 and 124:
113Cooperative VenturesFrom the ti~
- Page 125 and 126:
i 1 5of Genesis was published.But i
- Page 127 and 128:
117nations of Kuki Christians also
- Page 129 and 130:
119Christians are affiliated.During
- Page 131 and 132:
121faithfully observed these geogra
- Page 133 and 134:
123The first Kuki National Christia
- Page 135 and 136:
125Pilgrim's Progress by John Bunya
- Page 137 and 138:
127appointed by the Council which s
- Page 139 and 140:
129The Kuki Christian Church leader
- Page 141 and 142:
1 J IAfter eighteen years of carefu
- Page 143 and 144:
133Relation with the Christian Chur
- Page 145 and 146:
135mutual relationship between the
- Page 147 and 148:
137the meanings of the songs.When K
- Page 149 and 150:
139strong sense of being one people
- Page 151 and 152:
14 1The Kuki Christian Church's Syn
- Page 153 and 154:
143according to their convenience.
- Page 155 and 156:
145Youth MinistryThe youth ministry
- Page 157 and 158:
147drawn from the ranks of the youn
- Page 159 and 160:
149in Ma nipur and at Songpijang in
- Page 161 and 162:
1 ~ 1government schools have a diff
- Page 163 and 164:
1~3lessons were not very successful
- Page 165 and 166:
iSSbuy a large plot of land with tw
- Page 167 and 168:
157merely for the sake of increasin
- Page 169 and 170:
159of the recent evangelistic work
- Page 171 and 172:
CHAPTER VMISSIONARY OUTREACHOne of
- Page 173 and 174:
163evangelism and mission work seri
- Page 175 and 176:
165of an evangelist working among t
- Page 177 and 178:
167common origin and spoke very sim
- Page 179 and 180:
169singers than to a spoken message
- Page 181 and 182:
171tion are allowed, but active pre
- Page 183 and 184:
173Marriage is usually by parental
- Page 185 and 186:
175this is the hour from the Lord t
- Page 187 and 188:
177accounts, a girl was sick and th
- Page 189 and 190:
179miles.The capital is Thimbu.Ther
- Page 191 and 192:
181a thorne in India.I came to Bhut
- Page 193 and 194:
183and obtaining jobs in the Britis
- Page 195 and 196:
185in ministry.In spite of these pr
- Page 197 and 198:
187A fourth weakness of the R.C.C.
- Page 199 and 200:
18':lcentury was the time appointed
- Page 201 and 202:
1
- Page 203 and 204:
193The syncretistic nature of Hindu
- Page 205 and 206:
195world.In obedience to the comman
- Page 207 and 208:
197and Assam,have already complied
- Page 209 and 210:
l'::l'::lsu~plywhatever else is nec
- Page 211 and 212:
201Hesselgrave, David J. Communicat
- Page 213 and 214:
203Stott, John R. W. and Coote, Rob
















