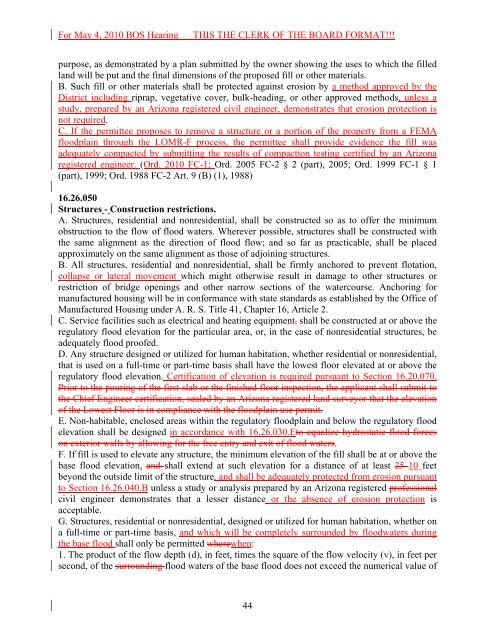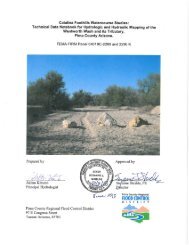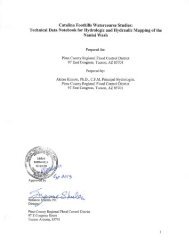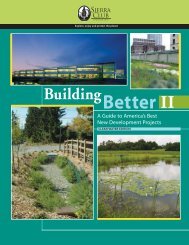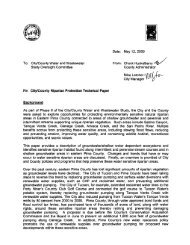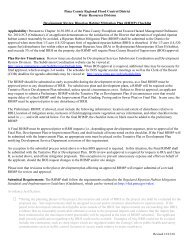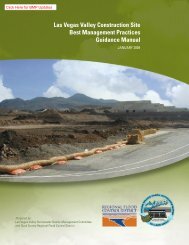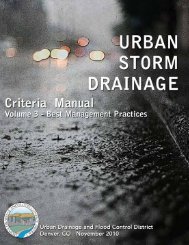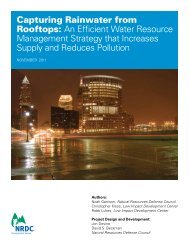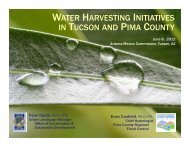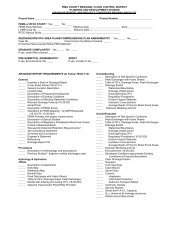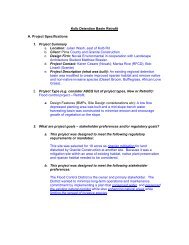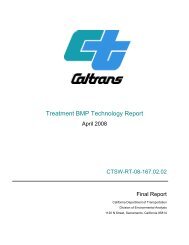For May 4, 2010 BOS HearingTHIS THE CLERK OF THE BOARD FORMAT!!!purpose, as demonstrated by a plan submitted by <strong>the</strong> owner showing <strong>the</strong> uses to which <strong>the</strong> filledland will be put and <strong>the</strong> <strong>final</strong> dimensions <strong>of</strong> <strong>the</strong> proposed fill or o<strong>the</strong>r materials.B. Such fill or o<strong>the</strong>r materials shall be protected against erosion by a method approved by <strong>the</strong>District including riprap, vegetative cover, bulk-heading, or o<strong>the</strong>r approved methods, unless astudy, prepared by an Arizona registered civil engineer, demonstrates that erosion protection isnot required.C. If <strong>the</strong> permittee proposes to remove a structure or a portion <strong>of</strong> <strong>the</strong> property from a FEMAfloodplain through <strong>the</strong> LOMR-F process, <strong>the</strong> permittee shall provide evidence <strong>the</strong> fill wasadequately compacted by submitting <strong>the</strong> results <strong>of</strong> compaction testing certified by an Arizonaregistered engineer. (Ord. 2010 FC-1; Ord. 2005 FC-2 § 2 (part), 2005; Ord. 1999 FC-1 § 1(part), 1999; Ord. 1988 FC-2 Art. 9 (B) (1), 1988)16.26.050Structures - Construction restrictions.A. Structures, residential and nonresidential, shall be constructed so as to <strong>of</strong>fer <strong>the</strong> minimumobstruction to <strong>the</strong> flow <strong>of</strong> flood waters. Wherever possible, structures shall be constructed with<strong>the</strong> same alignment as <strong>the</strong> direction <strong>of</strong> flood flow; and so far as practicable, shall be placedapproximately on <strong>the</strong> same alignment as those <strong>of</strong> adjoining structures.B. All structures, residential and nonresidential, shall be firmly anchored to prevent flotation,collapse or lateral movement which might o<strong>the</strong>rwise result in damage to o<strong>the</strong>r structures orrestriction <strong>of</strong> bridge openings and o<strong>the</strong>r narrow sections <strong>of</strong> <strong>the</strong> watercourse. Anchoring formanufactured housing will be in conformance with state standards as established by <strong>the</strong> Office <strong>of</strong>Manufactured Housing under A. R. S. Title 41, Chapter 16, Article 2.C. Service facilities such as electrical and heating equipment, shall be constructed at or above <strong>the</strong>regulatory flood elevation for <strong>the</strong> particular area, or, in <strong>the</strong> case <strong>of</strong> nonresidential structures, beadequately flood pro<strong>of</strong>ed.D. Any structure designed or utilized for human habitation, whe<strong>the</strong>r residential or nonresidential,that is used on a full-time or part-time basis shall have <strong>the</strong> lowest floor elevated at or above <strong>the</strong>regulatory flood elevation. Certification <strong>of</strong> elevation is required pursuant to Section 16.20.070.Prior to <strong>the</strong> pouring <strong>of</strong> <strong>the</strong> first slab or <strong>the</strong> finished floor inspection, <strong>the</strong> applicant shall submit to<strong>the</strong> Chief Engineer certification, sealed by an Arizona registered land surveyor that <strong>the</strong> elevation<strong>of</strong> <strong>the</strong> Lowest Floor is in compliance with <strong>the</strong> floodplain use permit.E. Non-habitable, enclosed areas within <strong>the</strong> regulatory floodplain and below <strong>the</strong> regulatory floodelevation shall be designed in accordance with 16.26.030.Eto equalize hydrostatic flood forceson exterior walls by allowing for <strong>the</strong> free entry and exit <strong>of</strong> flood waters.F. If fill is used to elevate any structure, <strong>the</strong> minimum elevation <strong>of</strong> <strong>the</strong> fill shall be at or above <strong>the</strong>base flood elevation, and shall extend at such elevation for a distance <strong>of</strong> at least 25 10 feetbeyond <strong>the</strong> outside limit <strong>of</strong> <strong>the</strong> structure, and shall be adequately protected from erosion pursuantto Section 16.26.040.B unless a study or analysis prepared by an Arizona registered pr<strong>of</strong>essionalcivil engineer demonstrates that a lesser distance or <strong>the</strong> absence <strong>of</strong> erosion protection isacceptable.G. Structures, residential or nonresidential, designed or utilized for human habitation, whe<strong>the</strong>r ona full-time or part-time basis, and which will be completely surrounded by floodwaters during<strong>the</strong> base flood shall only be permitted wherewhen:1. The product <strong>of</strong> <strong>the</strong> flow depth (d), in feet, times <strong>the</strong> square <strong>of</strong> <strong>the</strong> flow velocity (v), in feet persecond, <strong>of</strong> <strong>the</strong> surrounding flood waters <strong>of</strong> <strong>the</strong> base flood does not exceed <strong>the</strong> numerical value <strong>of</strong>44
For May 4, 2010 BOS HearingTHIS THE CLERK OF THE BOARD FORMAT!!!18 for a period in excess <strong>of</strong> 30 minutes at any point adjacent to <strong>the</strong> structure and associatedimprovements, including fill, and2. The surrounding flood waters <strong>of</strong> <strong>the</strong> base flood do not exceed 3 feet in depth at any pointadjacent to <strong>the</strong> structure and associated improvements, including fill.3. For purposes <strong>of</strong> this section, depth and velocity shall be post development values and shall becalculated as follows:a. When flow distribution information is available, it shall be used to provide <strong>the</strong> mostrepresentative values for flood depth and velocity.b. When approximate information is available, average depths and velocities may be used.(Ord. 2010 FC-1; Ord. 2005 FC-2 § 2 (part), 2005; 1998 FC-1 Section 2, 1998; Ord.1988 FC-2Art. 9 (B) (2), 1988)16.26.055Critical facilities.A. Critical facility means any <strong>of</strong> <strong>the</strong> following:1. A structure or facility that produces, uses or stores highly volatile, flammable, explosive,toxic, and/or water reactive materials;2. Hospitals, emergency medical facilities, nursing homes and/or housing facilities likely tohave occupants who may not be sufficiently mobile to avoid injury or death during a flood;3. Essential emergency response facilities, such as police stations, fire stations, emergencyshelters and/or operation centers that are needed for public safety and/or flood response activitiesbefore, during and after a flood; and4. Public and private utilities facilities, such as, but not limited to power, water and wastewatertreatment, and/or communications, that are vital to maintaining or restoring normal services t<strong>of</strong>looded areas before, during and after a flood.B. Applicability. The critical facility requirements shall only apply along watercourses whichhave FEMA designated floodplains. Where <strong>the</strong> 0.2 percent chance floodplain has not beenestablished, <strong>the</strong> Chief Engineer may require that this floodplain be delineated by <strong>the</strong> applicant.C. Critical facilities shall be located outside <strong>of</strong> <strong>the</strong> 0.2 percent annual chance (500-year)floodplain, if possible. If a critical facility must be located in a 0.2 percent annual chance (500-year) floodplain, it must be demonstrated that <strong>the</strong>re is ei<strong>the</strong>r a critical need to locate it within <strong>the</strong>floodplain, or that <strong>the</strong>re is not a suitable alternative site, as justified by an Arizona registeredcivil engineer. Any critical facility located within a 0.2 percent annual chance (500-year)floodplain shall be protected from that event. Protection includes, but is not limited to, elevating<strong>the</strong> lowest floor and all utilities and mechanical services to a minimum <strong>of</strong> one foot above <strong>the</strong>base flood or to <strong>the</strong> 0.2 percent annual chance (500-year) floodplain water surface elevation,whichever is greater, providing elevated access ramps, if appropriate, adequately protecting <strong>the</strong>facility from both lateral and vertical erosion associated with <strong>the</strong> 0.2 percent annual chance (500-year) floodplain, providing all wea<strong>the</strong>r access during <strong>the</strong> base flood and developing anemergency response plan.D. Existing critical facilities within <strong>the</strong> 0.2 percent annual chance (500-year) floodplain thatpropose substantial improvements and/or repairs shall be protected from <strong>the</strong> 0.2 percent annualchance (500-year) flood event. Protection includes, but is not limited to, elevating or floodpro<strong>of</strong>ing <strong>the</strong> lowest floor and all utilities and mechanical services to a minimum <strong>of</strong> one footabove <strong>the</strong> base flood or to <strong>the</strong> 0.2 percent annual chance (500-year) floodplain water surfaceelevation, whichever is greater, providing elevated access ramps, if appropriate, adequately45
- Page 4 and 5: For May 4, 2010 BOS HearingTHIS THE
- Page 6 and 7: For May 4, 2010 BOS HearingTHIS THE
- Page 8 and 9: For May 4, 2010 BOS HearingTHIS THE
- Page 10 and 11: For May 4, 2010 BOS HearingTHIS THE
- Page 12 and 13: For May 4, 2010 BOS HearingTHIS THE
- Page 14 and 15: For May 4, 2010 BOS HearingTHIS THE
- Page 16 and 17: For May 4, 2010 BOS HearingTHIS THE
- Page 18 and 19: For May 4, 2010 BOS HearingTHIS THE
- Page 20 and 21: For May 4, 2010 BOS HearingTHIS THE
- Page 22 and 23: For May 4, 2010 BOS HearingTHIS THE
- Page 24 and 25: For May 4, 2010 BOS HearingTHIS THE
- Page 26 and 27: For May 4, 2010 BOS HearingTHIS THE
- Page 28 and 29: For May 4, 2010 BOS HearingTHIS THE
- Page 30 and 31: For May 4, 2010 BOS HearingTHIS THE
- Page 32 and 33: For May 4, 2010 BOS HearingTHIS THE
- Page 34: For May 4, 2010 BOS HearingTHIS THE
- Page 39 and 40: For May 4, 2010 BOS HearingTHIS THE
- Page 41 and 42: For May 4, 2010 BOS HearingTHIS THE
- Page 43: For May 4, 2010 BOS HearingTHIS THE
- Page 48 and 49: For May 4, 2010 BOS HearingTHIS THE
- Page 50 and 51: For May 4, 2010 BOS HearingTHIS THE
- Page 52 and 53: For May 4, 2010 BOS HearingTHIS THE
- Page 54 and 55: For May 4, 2010 BOS HearingTHIS THE
- Page 56 and 57: For May 4, 2010 BOS HearingTHIS THE
- Page 58 and 59: For May 4, 2010 BOS HearingTHIS THE
- Page 60 and 61: For May 4, 2010 BOS HearingTHIS THE
- Page 62 and 63: For May 4, 2010 BOS HearingTHIS THE
- Page 64 and 65: For May 4, 2010 BOS HearingTHIS THE
- Page 66 and 67: For May 4, 2010 BOS HearingTHIS THE
- Page 68 and 69: For May 4, 2010 BOS HearingTHIS THE
- Page 70 and 71: For May 4, 2010 BOS HearingTHIS THE
- Page 72 and 73: For May 4, 2010 BOS HearingTHIS THE
- Page 74 and 75: For May 4, 2010 BOS HearingTHIS THE
- Page 76 and 77: For May 4, 2010 BOS HearingTHIS THE
- Page 78 and 79: For May 4, 2010 BOS HearingTHIS THE
- Page 80 and 81: For May 4, 2010 BOS HearingTHIS THE
- Page 82 and 83: For May 4, 2010 BOS HearingTHIS THE
- Page 84 and 85: For May 4, 2010 BOS HearingTHIS THE
- Page 86 and 87: For May 4, 2010 BOS HearingTHIS THE


