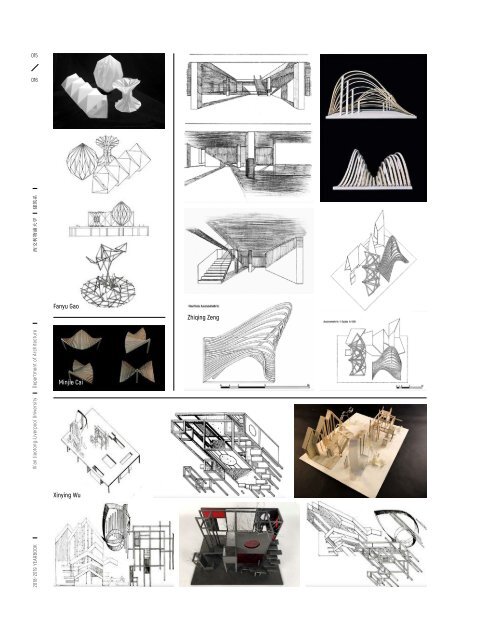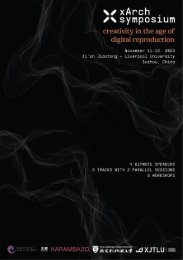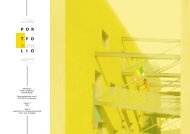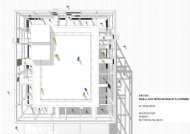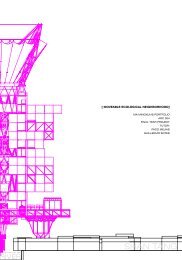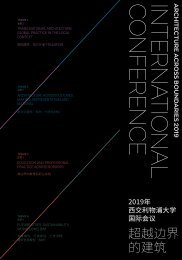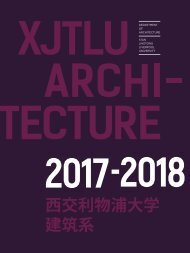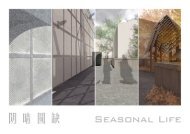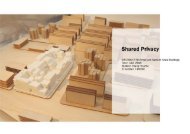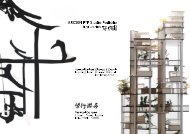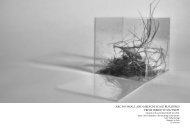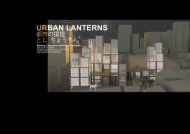YEARBOOK 2018 - 2019 | XJTLU DEPARTMENT OF ARCHITECTURE
The sixth edition of the yearbook of the Department of Architecture at Xi'an Jiaotong-Liverpool University presents student works created during the academic year 2018 - 2019. The yearbook exemplifies the new model for Chinese architectural education for which the department was commended by the Royal Institute of British Architects (RIBA). It is also a showcase of the creative culture that has guided our students towards successful international careers as responsible and creative architectural designers. The Department of Architecture at XJTLU offers RIBA Part 1, 2 and 3.
The sixth edition of the yearbook of the Department of Architecture at Xi'an Jiaotong-Liverpool University presents student works created during the academic year 2018 - 2019. The yearbook exemplifies the new model for Chinese architectural education for which the department was commended by the Royal Institute of British Architects (RIBA). It is also a showcase of the creative culture that has guided our students towards successful international careers as responsible and creative architectural designers. The Department of Architecture at XJTLU offers RIBA Part 1, 2 and 3.
You also want an ePaper? Increase the reach of your titles
YUMPU automatically turns print PDFs into web optimized ePapers that Google loves.
015<br />
016<br />
ARC002<br />
Architectural Representation and<br />
Communication<br />
<strong>2018</strong>-<strong>2019</strong> <strong>YEARBOOK</strong> Xi’an Jiaotong-Liverpool University Department of Architecture 西 交 利 物 浦 大 学 建 筑 系<br />
Fanyu Gao<br />
Minjie Cai<br />
Xinying Wu<br />
Zhiqing Zeng<br />
Level 0<br />
( Year 1 | Semester 2 )<br />
Module Credits<br />
5<br />
Module Leader<br />
Martin Fischbach<br />
Teaching Team<br />
Adam Brillhart<br />
Peta Carlin<br />
Kwok On Philip Fung<br />
Christian Gaenshirt<br />
Xuemei Li<br />
Rachael Ouyang<br />
Sofía Quiroga Fernández<br />
Aleksandra Raonic<br />
Lian Tsien<br />
David Vardy<br />
Glen Wash<br />
Yiwen Zhang<br />
Language Tutor<br />
Chengcheng Li<br />
Tiantian Dong (T.A.)<br />
Lihan Huang (T.A.)<br />
Simeng Zhu (T.A.)<br />
Number of Students<br />
195<br />
Focusing on architectural representation and communication, this<br />
module aims to introduce to architectural thinking and visualisation<br />
through lecture and course-based work, including a series of activities,<br />
progressing through research, reading, observation, analysis, writing,<br />
conceptual and spatial thinking, drawing and modelling production.<br />
The module gives students the opportunity to use different techniques:<br />
freehand sketching and one-point perspective, drawing rendering with<br />
different techniques, photography, photomontage, digital manipulation<br />
and modelling. Students are trained to hone their skills through in-class<br />
and out-of-class practice by conducting group research and self-study.<br />
Basic architectural concepts are introduced through a gradual sequence<br />
of exercises.<br />
Architectural Representation and Communication aims to awaken<br />
the students’ creative abilities, develop latent aptitudes and introduce<br />
them to architectural language. By conducting research and producing<br />
analytical drawings and models about architecture, students become<br />
familiar with the basic representational language of architecture and<br />
with the basic communication skills used by architects including reading<br />
and generating orthographic projections, physical models and text-based<br />
descriptions about architecture.<br />
The themes chosen introduce fundamental aspects of architecture to<br />
the students. The first part of the module consists of thorough thematic<br />
research based on graphic and written documents of an existing building.<br />
Students are asked to observe, to describe and to analyze the existing<br />
building case study in order to learn basic notions of architecture.<br />
The second part is an introduction to architectural experience and<br />
perception simulation. The exercise allows students to create an<br />
architectural sequence, a path defined step by step. It is an opportunity<br />
to pass from topological intentions to two- and three-dimensional<br />
representations (scale 1/100). The third part of the module is an<br />
introduction to conceptual and metaphorical thinking in architecture and<br />
an exploration/experimentation with various architectural languages<br />
through orthographic drawings and models (scale 1/50). The fourth part<br />
is an introduction to tectonics in architecture and an opportunity to<br />
design and represent detailed components of a pavilion and to express<br />
the materiality of the pavilion at a larger size (scale 1/20).<br />
Level 00 – Year 1<br />
B Eng Architecture Programme


