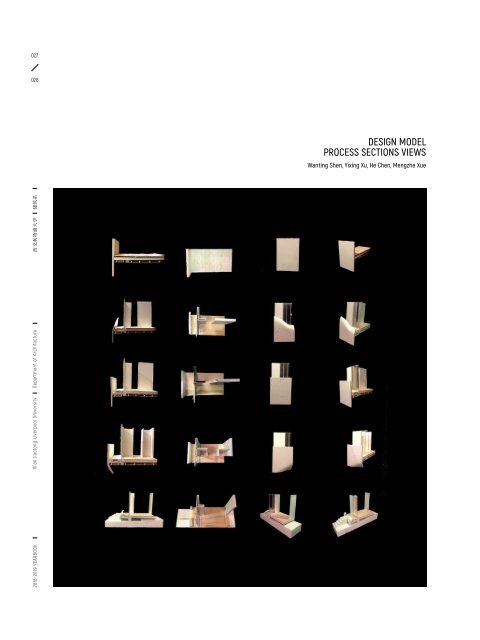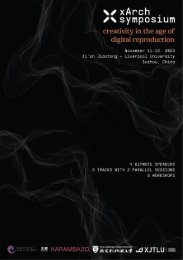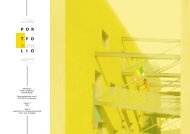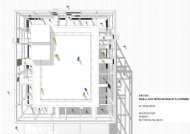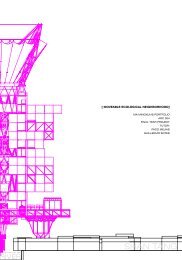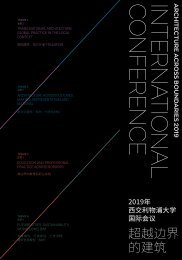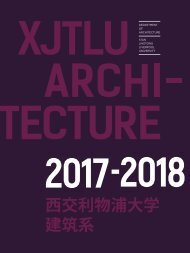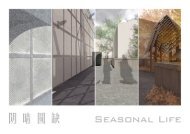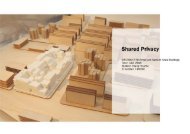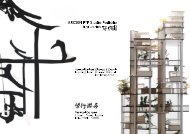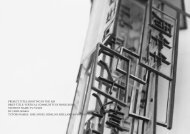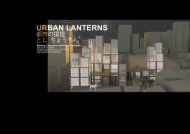YEARBOOK 2018 - 2019 | XJTLU DEPARTMENT OF ARCHITECTURE
The sixth edition of the yearbook of the Department of Architecture at Xi'an Jiaotong-Liverpool University presents student works created during the academic year 2018 - 2019. The yearbook exemplifies the new model for Chinese architectural education for which the department was commended by the Royal Institute of British Architects (RIBA). It is also a showcase of the creative culture that has guided our students towards successful international careers as responsible and creative architectural designers. The Department of Architecture at XJTLU offers RIBA Part 1, 2 and 3.
The sixth edition of the yearbook of the Department of Architecture at Xi'an Jiaotong-Liverpool University presents student works created during the academic year 2018 - 2019. The yearbook exemplifies the new model for Chinese architectural education for which the department was commended by the Royal Institute of British Architects (RIBA). It is also a showcase of the creative culture that has guided our students towards successful international careers as responsible and creative architectural designers. The Department of Architecture at XJTLU offers RIBA Part 1, 2 and 3.
Create successful ePaper yourself
Turn your PDF publications into a flip-book with our unique Google optimized e-Paper software.
027<br />
028<br />
ARC108<br />
Construction and Materials<br />
DESIGN MODEL<br />
PROCESS SECTIONS VIEWS<br />
Wanting Shen, Yixing Xu, He Chen, Mengzhe Xue<br />
<strong>2018</strong>-<strong>2019</strong> <strong>YEARBOOK</strong> Xi’an Jiaotong-Liverpool University Department of Architecture 西 交 利 物 浦 大 学 建 筑 系<br />
Level 1<br />
( Year 2 | Semester 2 )<br />
Module Credits<br />
2.5<br />
Module Leader<br />
Richard Hay<br />
Teaching Team<br />
Li- An Tsien<br />
Xuemei Li<br />
Teaching Team<br />
Davide Lombardi (<strong>XJTLU</strong> Staff)<br />
Number of Students<br />
188<br />
The ARC 108 module aims to introduce students to the fundamental<br />
principles and elements of construction and materials, as well raising<br />
awareness of the challenges of design intention and construction the use<br />
of different materials and their characteristics.<br />
Investigating and developing an understanding of the construction<br />
process and physical challenges in the building process the resulting<br />
details and performance requirements such as movement, environmental<br />
openings, waterproofing thermal resistance and building aesthetics.<br />
Case Study lectures introduced and explained the relationship between a<br />
concept, materiality and the process of configuring an assembly to create<br />
key elements of building to make architecture; principally walls, roofs<br />
and floors with a focus on facades composed of different materials and<br />
their key details.<br />
Lectures were paced such that quick 2d and 3d hand sketch drawings and<br />
annotation of key points were carried out by students including the cross<br />
section components of a wall, roof and floor and how are they connected<br />
when generated by different conceptual requirements.<br />
Students also participated in group learning process through case study<br />
of selected architectural projects in China, to produce an analysis of the<br />
selected project to create sectional details drawings and physical models<br />
at 1:10 and 1:20 scale “by hand”, with a focus on the case studies building<br />
façade. This created a dialogue on the making of things through analysis<br />
incorporating structure, stability, material representation and aesthetic<br />
outcome from concept and theory to the completion. Students also<br />
participated and completed a parallel exercise in the introduction and<br />
use of Rhino software.<br />
Level 01 – Year 2<br />
B Eng Architecture Programme


