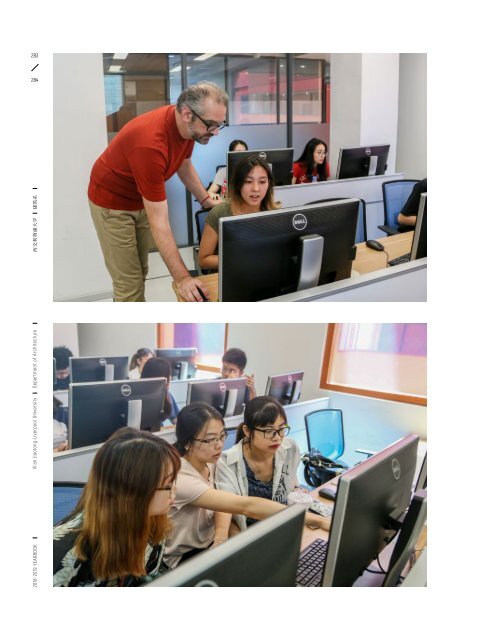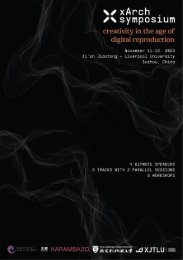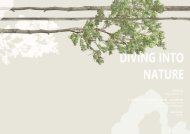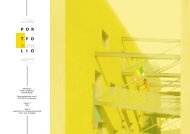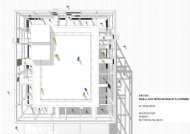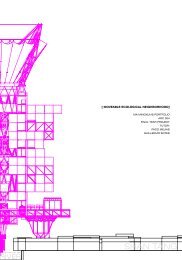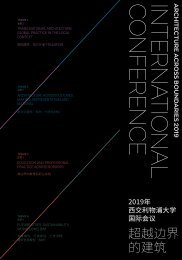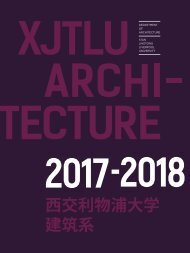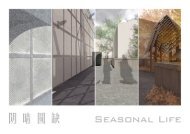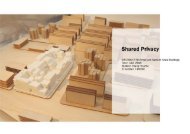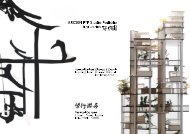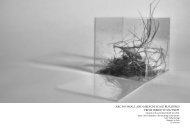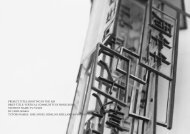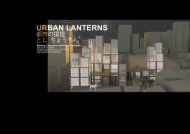YEARBOOK 2018 - 2019 | XJTLU DEPARTMENT OF ARCHITECTURE
The sixth edition of the yearbook of the Department of Architecture at Xi'an Jiaotong-Liverpool University presents student works created during the academic year 2018 - 2019. The yearbook exemplifies the new model for Chinese architectural education for which the department was commended by the Royal Institute of British Architects (RIBA). It is also a showcase of the creative culture that has guided our students towards successful international careers as responsible and creative architectural designers. The Department of Architecture at XJTLU offers RIBA Part 1, 2 and 3.
The sixth edition of the yearbook of the Department of Architecture at Xi'an Jiaotong-Liverpool University presents student works created during the academic year 2018 - 2019. The yearbook exemplifies the new model for Chinese architectural education for which the department was commended by the Royal Institute of British Architects (RIBA). It is also a showcase of the creative culture that has guided our students towards successful international careers as responsible and creative architectural designers. The Department of Architecture at XJTLU offers RIBA Part 1, 2 and 3.
You also want an ePaper? Increase the reach of your titles
YUMPU automatically turns print PDFs into web optimized ePapers that Google loves.
283<br />
284<br />
WORKSHOP<br />
BIM WORKSHOP<br />
<strong>2018</strong>-<strong>2019</strong> <strong>YEARBOOK</strong> Xi’an Jiaotong-Liverpool University Department of Architecture 西 交 利 物 浦 大 学 建 筑 系<br />
Dates<br />
27 th – 31 st . August <strong>2018</strong><br />
Curator<br />
Dr. Davide Lombardi<br />
Tutor<br />
Giancarlo Di Marco<br />
(CENTRO University, Mexico City)<br />
Assistant<br />
Daniela Pico Perez<br />
The five-day workshop on Autodesk Revit was the first of the workshop<br />
series run by the department of Architecture in the academic year<br />
<strong>2018</strong>/<strong>2019</strong>. The workshop on Building Information Modelling software<br />
Autodesk Revit, was led by Giancarlo Di Marco, professor of digital<br />
design and fabrication at the University Centro de Diseño, Cine y<br />
Televisión, Mexico City. He is professor of parametric design and digital<br />
fabrication in undergraduate and postgraduate courses. Specialist in 3D<br />
Modelling, Digital Design and Digital Fabrication he has worked with<br />
several companies as process and product innovation specialist together<br />
with Confindustria (General Confederation of Italian Industry). In<br />
Mexico he founded Studio Giancarlo Di Marco, consulting, training and<br />
design services for Architecture, Engineering and Industrial/Product<br />
Design. He is an Autodesk and McNeel certified trainer, author of the<br />
book Simplified Complexity –Method for advanced NURBS modelling<br />
with Rhinoceros.<br />
The workshop introduced the students to Revit Architecture interface<br />
with focus on an optimized workflow in the process of design and<br />
the generation of views, floor plans, elevations, sections and sheets.<br />
Autodesk Revit Architecture is the perfect solution for BIM design and<br />
full control over the entire construction process. The Architect can take<br />
advantage of this potential to create and control every aspect of complex<br />
projects.<br />
Furthermore, a two-days advanced course on energy analysis with<br />
Revit Architecture took place in parallel to the international conference<br />
Architecture Across Boundaries. The workshop focused on creating the<br />
energy model, a complex set of geometric, physical and spatial properties<br />
that make building efficiency evaluation possible. The workshop<br />
provided a solid understanding and knowledge of energy analysis with<br />
Revit Architecture.<br />
Other Activities


