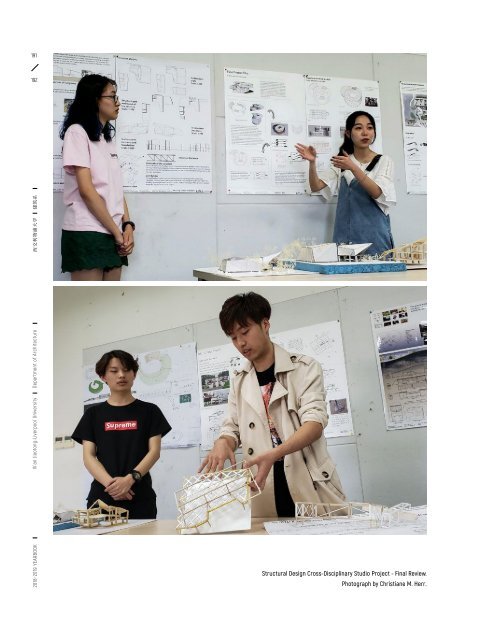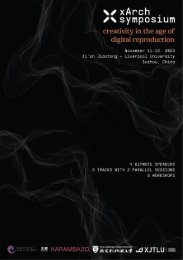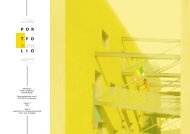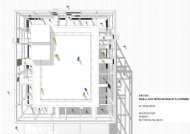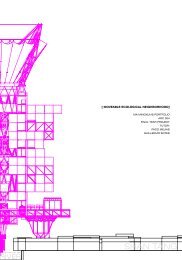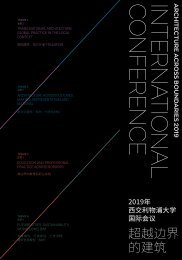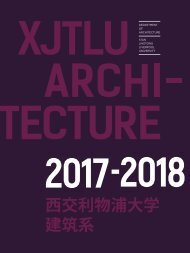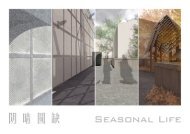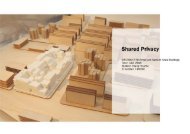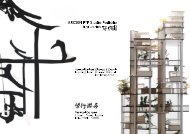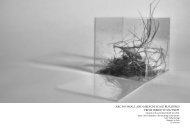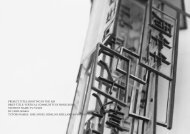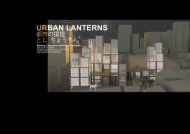YEARBOOK 2018 - 2019 | XJTLU DEPARTMENT OF ARCHITECTURE
The sixth edition of the yearbook of the Department of Architecture at Xi'an Jiaotong-Liverpool University presents student works created during the academic year 2018 - 2019. The yearbook exemplifies the new model for Chinese architectural education for which the department was commended by the Royal Institute of British Architects (RIBA). It is also a showcase of the creative culture that has guided our students towards successful international careers as responsible and creative architectural designers. The Department of Architecture at XJTLU offers RIBA Part 1, 2 and 3.
The sixth edition of the yearbook of the Department of Architecture at Xi'an Jiaotong-Liverpool University presents student works created during the academic year 2018 - 2019. The yearbook exemplifies the new model for Chinese architectural education for which the department was commended by the Royal Institute of British Architects (RIBA). It is also a showcase of the creative culture that has guided our students towards successful international careers as responsible and creative architectural designers. The Department of Architecture at XJTLU offers RIBA Part 1, 2 and 3.
You also want an ePaper? Increase the reach of your titles
YUMPU automatically turns print PDFs into web optimized ePapers that Google loves.
191<br />
192<br />
ARC111<br />
Integrated Design of<br />
Small Buildings<br />
<strong>2018</strong>-<strong>2019</strong> <strong>YEARBOOK</strong> Xi’an Jiaotong-Liverpool University Department of Architecture 西 交 利 物 浦 大 学 建 筑 系<br />
Structural Design Cross-Disciplinary Studio Project - Final Review.<br />
Photograph by Christiane M. Herr.<br />
Level 1<br />
( Year 2 | Semester 1 )<br />
Module Credits<br />
5<br />
Module Leader<br />
Iasef Rian<br />
Number of Students<br />
25<br />
The module is provided for the BEng Architectural Engineering<br />
Programme (offered by the Department of Civil Engineering).<br />
It is a technically-oriented studio module, geared to students from<br />
an engineering background, that invites students to develop high<br />
quality buildings through carefully integrating a variety of factors,<br />
including aesthetic and technical aspects. A high level of integration of<br />
architectural and engineering concerns from the very beginning of the<br />
design process is essential in this context. The studio module addresses<br />
collaboration between architects and engineers already early on in the<br />
design process, to establish a holistic and cross-disciplinary perspective<br />
on architecture and engineering. Principles and practice of design are<br />
integrated with principles and practice of technology and construction,<br />
with particular attention given to the unifying overall framework of an<br />
architectural design concept. Students are offered a first opportunity<br />
for conceptual design thinking and cross-disciplinary collaboration<br />
to establish core competencies for bridging the fields of architecture<br />
and engineering. The module provides a series of theoretical lectures<br />
on techniques of conceptual structural design as well as on typical<br />
materials employed in architectural structures, including concrete,<br />
steel, masonry, timber and glass. As main task in the module, students<br />
develop a technically focused design proposal for a given brief and<br />
a given architectural design concept, in informal cross-disciplinary<br />
collaboration with volunteering architecture students of the same year.<br />
Guest reviewers are drawn from both the Department of Architecture<br />
as well as the Department of Civil Engineering.<br />
B Eng Architectural Engineering Programme


