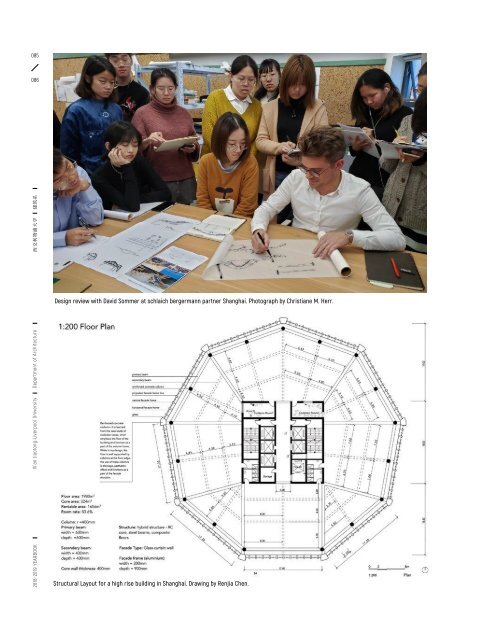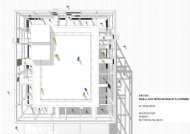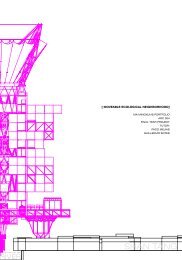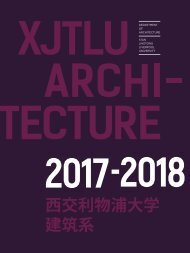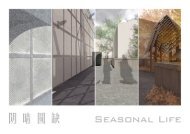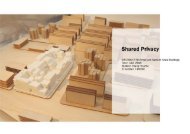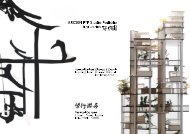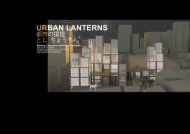YEARBOOK 2018 - 2019 | XJTLU DEPARTMENT OF ARCHITECTURE
The sixth edition of the yearbook of the Department of Architecture at Xi'an Jiaotong-Liverpool University presents student works created during the academic year 2018 - 2019. The yearbook exemplifies the new model for Chinese architectural education for which the department was commended by the Royal Institute of British Architects (RIBA). It is also a showcase of the creative culture that has guided our students towards successful international careers as responsible and creative architectural designers. The Department of Architecture at XJTLU offers RIBA Part 1, 2 and 3.
The sixth edition of the yearbook of the Department of Architecture at Xi'an Jiaotong-Liverpool University presents student works created during the academic year 2018 - 2019. The yearbook exemplifies the new model for Chinese architectural education for which the department was commended by the Royal Institute of British Architects (RIBA). It is also a showcase of the creative culture that has guided our students towards successful international careers as responsible and creative architectural designers. The Department of Architecture at XJTLU offers RIBA Part 1, 2 and 3.
Create successful ePaper yourself
Turn your PDF publications into a flip-book with our unique Google optimized e-Paper software.
085<br />
086<br />
ARC202<br />
Structural Design<br />
<strong>2018</strong>-<strong>2019</strong> <strong>YEARBOOK</strong> Xi’an Jiaotong-Liverpool University Department of Architecture 西 交 利 物 浦 大 学 建 筑 系<br />
Design review with David Sommer at schlaich bergermann partner Shanghai. Photograph by Christiane M. Herr.<br />
Structural Layout for a high rise building in Shanghai. Drawing by Renjia Chen.<br />
Level 2<br />
( Year 3 | Semester 2 )<br />
Module Credits<br />
5<br />
Module Leader<br />
Christiane M. Herr<br />
Teaching Team<br />
Davide Lombardi<br />
Number of Students<br />
72<br />
In the context of architectural designing, structural design describes<br />
the conception and articulation of building structures that integrate<br />
architectural qualities with structural requirements. This module<br />
provides students with an understanding of different types of<br />
structural systems and their potential to support and enhance given<br />
architectural intentions, considering engineering values of efficiency<br />
and utility alongside architectural values concerning human experience<br />
and spatial quality. In this module, structural design is approached<br />
primarily through intuitive visual as well as digital means, focusing<br />
on the integration of structural and programmatic patterns, scales and<br />
proportions in structural layouts. Lectures are accompanied by applied<br />
structural design exercises and advanced digital design tutorials. In the<br />
first half of the module, students work in teams to produce structural<br />
design proposals for pedestrian bridges, which integrate architectural<br />
with structural design concerns. In the second half, students develop<br />
structural concepts for high rise buildings as well as high rise façade<br />
sections. As part of this module, students participate in a bridge design<br />
competition that requires students to design, build and test bridge models<br />
for their structural performance. The module also includes field trips,<br />
construction site visits and guest lectures / reviews by internal and<br />
external engineers and architects. This year the module was taught in<br />
collaboration with sbp (schlaich bergermann partner) Shanghai, with<br />
Associate Director David Sommer contributing lectures as well as<br />
detailed design reviews in the sbp Shanghai office.<br />
Level 02 – Year 3<br />
B Eng Architecture Programme


