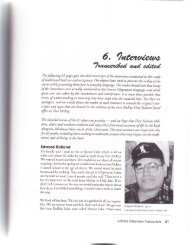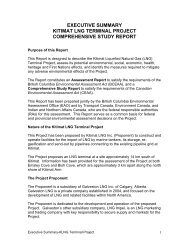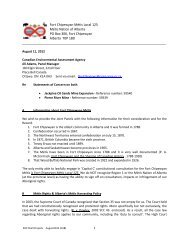Section 3.10: Site Plans and Technical Data - Rick Neufeld Comments
Section 3.10: Site Plans and Technical Data - Rick Neufeld Comments
Section 3.10: Site Plans and Technical Data - Rick Neufeld Comments
You also want an ePaper? Increase the reach of your titles
YUMPU automatically turns print PDFs into web optimized ePapers that Google loves.
Northern Gateway Pipelines Inc.<br />
<strong>Section</strong> <strong>3.10</strong>: <strong>Site</strong> <strong>Plans</strong> <strong>and</strong> <strong>Technical</strong> <strong>Data</strong><br />
Table of Contents<br />
Vertical loading is taken directly from the deck down into the bedrock through the vertical legs of the<br />
jackets. For horizontal loads in either direction, the fully-braced jackets act as cantilevered trusses taking<br />
the loads down to the bedrock as axial forces in the legs <strong>and</strong> bracing.<br />
Method of Installation<br />
The jackets will be prefabricated in a shop environment, shipped to site via barge, floated or lifted into<br />
position, <strong>and</strong> seated on rock benches. Underwater benches will be blasted into the bedrock to provide a<br />
level <strong>and</strong> stable surface which the jackets can be seated. The seated jackets in turn provide a stable<br />
platform from which drilling operations can be conducted. The legs of the jackets are hollow <strong>and</strong> act as a<br />
template guide for drilling accurately-aligned holes into the bedrock. After the holes in the bedrock have<br />
been drilled, anchors (rock dowels or sockets) will be installed into the holes <strong>and</strong> grouted.<br />
A rock dowel is a steel pile which extends through its respective jacket leg <strong>and</strong> into the drilled hole in the<br />
bedrock. The pile is fully grouted within the jacket leg as well as the hole in the bedrock, thereby<br />
providing full anchorage. A rock socket is similar to a rock dowel, but in lieu of a steel pile, it uses a castin-place<br />
reinforced concrete core which extends through the hollow jacket leg <strong>and</strong> into the hole drilled<br />
into the bedrock.<br />
After pile installation, the deck framing can be assembled on a barge <strong>and</strong> lifted as complete or partial<br />
assemblies onto the jackets via a barge crane. The deck structures are field welded to the jackets to<br />
complete the erection of the primary structural members.<br />
2.3.2.2 Pile <strong>and</strong> Deck Option<br />
Proposed Type of Construction<br />
The pile <strong>and</strong> deck option for the loading platforms consists of individual steel pipe piles connected with<br />
concrete pile caps as shown in Drawing No. 007. The deck will likely be comprised concrete box-girders<br />
with a composite concrete deck slab, although the deck could also be comprised of steel beams <strong>and</strong><br />
decking. The individual piles will likely be vertical <strong>and</strong> may be either partially or entirely filled with<br />
concrete. To account for the larger construction tolerances for individual piles, the pile caps will consist<br />
of cast-in-place concrete. The precast concrete box girders span perpendicular to the pile caps <strong>and</strong> bear on<br />
ledges formed on either side of the pile cap. A space is provided between the ends of the box girders to<br />
allow steel reinforcement extending from the box girder ends <strong>and</strong> the lower half of the pile cap to be cast<br />
in a second pour which forms the top portion of concrete pile cap. Once cured, the deck <strong>and</strong> pile caps will<br />
behave monolithically. A top deck slab can be cast either simultaneously with or after the second pile cap<br />
pour. The cast-in-place deck slab ties the entire deck structure together as a diaphragm <strong>and</strong> also can allow<br />
for composite bending action between the deck slab <strong>and</strong> the precast concrete box girders to help resist<br />
vertical loads.<br />
The vertical loads are resisted via bending in the deck girders <strong>and</strong> deck slab which in turn transfer the<br />
loads to the pile caps <strong>and</strong> then directly into the piles. Horizontal loads acting parallel to the berthing line<br />
are resisted by frame action resulting from the continuity among the deck, pile cap, <strong>and</strong> piles. Horizontal<br />
loads acting perpendicular to the berthing line can be directly transferred through the deck diaphragm to<br />
the abutments on l<strong>and</strong>.<br />
January 20, 2010 FINAL - Rev. 0 Page 2-11
















