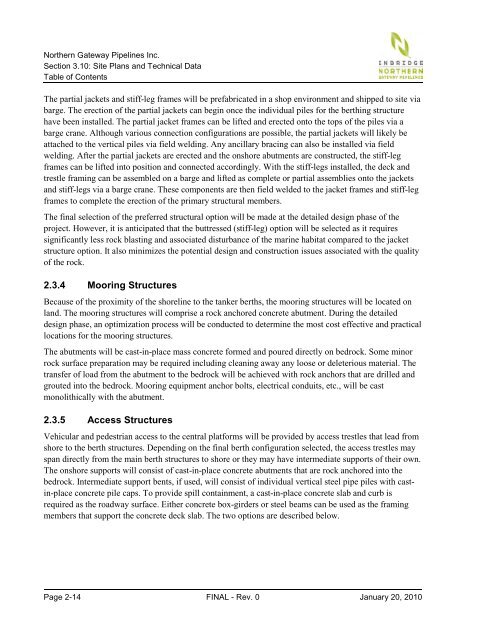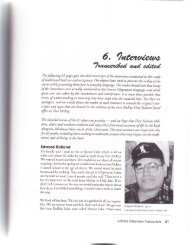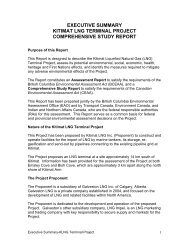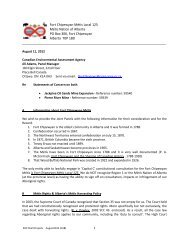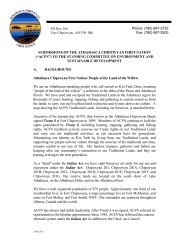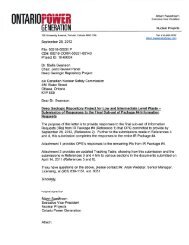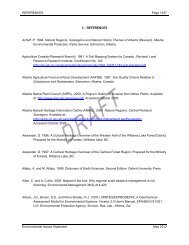Section 3.10: Site Plans and Technical Data - Rick Neufeld Comments
Section 3.10: Site Plans and Technical Data - Rick Neufeld Comments
Section 3.10: Site Plans and Technical Data - Rick Neufeld Comments
Create successful ePaper yourself
Turn your PDF publications into a flip-book with our unique Google optimized e-Paper software.
Northern Gateway Pipelines Inc.<br />
<strong>Section</strong> <strong>3.10</strong>: <strong>Site</strong> <strong>Plans</strong> <strong>and</strong> <strong>Technical</strong> <strong>Data</strong><br />
Table of Contents<br />
The partial jackets <strong>and</strong> stiff-leg frames will be prefabricated in a shop environment <strong>and</strong> shipped to site via<br />
barge. The erection of the partial jackets can begin once the individual piles for the berthing structure<br />
have been installed. The partial jacket frames can be lifted <strong>and</strong> erected onto the tops of the piles via a<br />
barge crane. Although various connection configurations are possible, the partial jackets will likely be<br />
attached to the vertical piles via field welding. Any ancillary bracing can also be installed via field<br />
welding. After the partial jackets are erected <strong>and</strong> the onshore abutments are constructed, the stiff-leg<br />
frames can be lifted into position <strong>and</strong> connected accordingly. With the stiff-legs installed, the deck <strong>and</strong><br />
trestle framing can be assembled on a barge <strong>and</strong> lifted as complete or partial assemblies onto the jackets<br />
<strong>and</strong> stiff-legs via a barge crane. These components are then field welded to the jacket frames <strong>and</strong> stiff-leg<br />
frames to complete the erection of the primary structural members.<br />
The final selection of the preferred structural option will be made at the detailed design phase of the<br />
project. However, it is anticipated that the buttressed (stiff-leg) option will be selected as it requires<br />
significantly less rock blasting <strong>and</strong> associated disturbance of the marine habitat compared to the jacket<br />
structure option. It also minimizes the potential design <strong>and</strong> construction issues associated with the quality<br />
of the rock.<br />
2.3.4 Mooring Structures<br />
Because of the proximity of the shoreline to the tanker berths, the mooring structures will be located on<br />
l<strong>and</strong>. The mooring structures will comprise a rock anchored concrete abutment. During the detailed<br />
design phase, an optimization process will be conducted to determine the most cost effective <strong>and</strong> practical<br />
locations for the mooring structures.<br />
The abutments will be cast-in-place mass concrete formed <strong>and</strong> poured directly on bedrock. Some minor<br />
rock surface preparation may be required including cleaning away any loose or deleterious material. The<br />
transfer of load from the abutment to the bedrock will be achieved with rock anchors that are drilled <strong>and</strong><br />
grouted into the bedrock. Mooring equipment anchor bolts, electrical conduits, etc., will be cast<br />
monolithically with the abutment.<br />
2.3.5 Access Structures<br />
Vehicular <strong>and</strong> pedestrian access to the central platforms will be provided by access trestles that lead from<br />
shore to the berth structures. Depending on the final berth configuration selected, the access trestles may<br />
span directly from the main berth structures to shore or they may have intermediate supports of their own.<br />
The onshore supports will consist of cast-in-place concrete abutments that are rock anchored into the<br />
bedrock. Intermediate support bents, if used, will consist of individual vertical steel pipe piles with castin-place<br />
concrete pile caps. To provide spill containment, a cast-in-place concrete slab <strong>and</strong> curb is<br />
required as the roadway surface. Either concrete box-girders or steel beams can be used as the framing<br />
members that support the concrete deck slab. The two options are described below.<br />
Page 2-14 FINAL - Rev. 0 January 20, 2010


