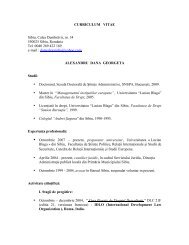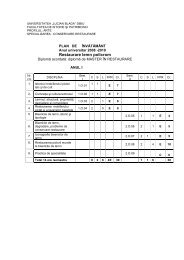Download - Facultatea de Științe Socio-Umane - Universitatea ...
Download - Facultatea de Științe Socio-Umane - Universitatea ...
Download - Facultatea de Științe Socio-Umane - Universitatea ...
You also want an ePaper? Increase the reach of your titles
YUMPU automatically turns print PDFs into web optimized ePapers that Google loves.
The Fortification of Pohansko by Břeclav<br />
base grid were placed on this surface, un<strong>de</strong>r what was to become an outer stone wall,<br />
and tie beams ran across the entire <strong>de</strong>pth of the wall, connected with vertical posts that<br />
supported a woo<strong>de</strong>n backing wall. Paleobotanical analyses show that oak was used in<br />
the construction of the base grid and all other woo<strong>de</strong>n elements 6 .<br />
The woo<strong>de</strong>n backing wall was supported by pairs of vertical posts set in pits of a more<br />
or less regular shape, stopped up with stones in the areas of heavier clays (eastern,<br />
southeastern and possibly southern sections). The distance between post-pit centres is<br />
approximately 2.2 m. The distance between neighbouring posts is 1–2 m, <strong>de</strong>pending on<br />
the situation of the pits. The <strong>de</strong>pth of the pits from the surface varies between 0,55 m<br />
and 1,10 m. Horizontal beams or thinner poles were laid across the space between<br />
posts.<br />
An outer wall of stone was placed on the base grid to form the front part of the<br />
fortification. The stone wall is only aligned from the outsi<strong>de</strong>. Facing inwards, the outer<br />
wall is thickest (ca. 2 m) at the level of the base grid, narrowing to ca. 1 m at a height of<br />
ca 0.6 m above the base grid. The remains of another base grid, an inter-grid, have been<br />
discovered at this height. The timbers of the inter-grid are not arranged with the same<br />
<strong>de</strong>nsity as those of the base grid, yet the inter-grid fulfils the purpose of stabilising the<br />
outer stone wall. The inter-grid formed a base for a second belt of outer stone wall built<br />
in the same style as the outer wall on the base grid. This manner of construction was<br />
probably repeated in higher sections that, unfortunately, do not usually survive.<br />
The space between the internal bor<strong>de</strong>r of the outer stone wall and the woo<strong>de</strong>n backing<br />
wall was filled with the core material of the fortification. The filling consists of earth of<br />
several kinds in the various sections. In most cases, the filling is sterile, with a low<br />
number of artefacts found even by specific research into it. Even when the fortifications<br />
are located where an ol<strong>de</strong>r, early Slavonic and Old Settlement Age settlement stood, the<br />
number of finds in the filling does not increase. It is highly probable that the earth used<br />
for the filling comes from locations untouched by ol<strong>de</strong>r settlement. The authors believe<br />
that in the case of the southwest section the earth comes from the area outsi<strong>de</strong> the gate<br />
and, as in other sections, it was acquired from the banks of local rivers.<br />
One newly recognized construction, probably previously explored, is an entrance<br />
tunnel to the top of the fortification. It may have been first <strong>de</strong>tected by R15 research,<br />
and later by R18. The various materials used in the fortification filling burned at<br />
different intensities, resulting in a range of states of preservation in the lattice space, a<br />
hollow. The entrance tunnel revealed by R18 started at the level of the woo<strong>de</strong>n backing<br />
wall and en<strong>de</strong>d a meter before the outer stone wall. The space was filled with heavily<br />
scorched, clayey earth from the core filling, with the burnt area reaching all the way to<br />
the surface. The bottom of the entrance tunnel was 0,5–0,6 m above the fortification<br />
base. The width of the entrance tunnel researched by R18 was 0,8 m. The bottom of the<br />
space contained the charred remains of a woo<strong>de</strong>n entrance frame.<br />
6 Opravil, E., Archäobotanische Fun<strong>de</strong> aus <strong>de</strong>m Burgwall Pohansko bei Břeclav, in Studien zum<br />
Burgwall von Mikulčice, L. Poláček, Editor. 2000: Brno. p. 165-169. Opravil, E., Nálezy užitkových<br />
rostlin na Pohansku u Břeclavi (okr. Břeclav). Přehled výzkumů, 1985. 28(1983): p. 46-47.<br />
149





