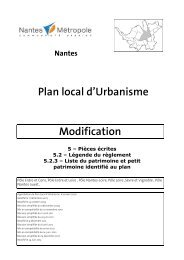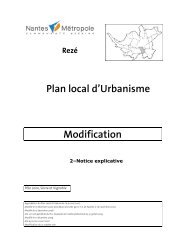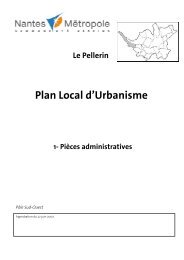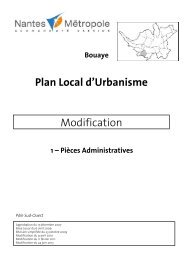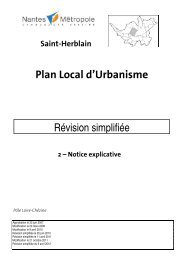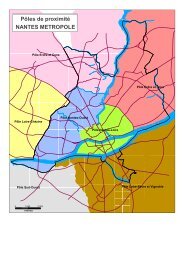Orientations d'Aménagement - Le plan local d'urbanisme de Nantes ...
Orientations d'Aménagement - Le plan local d'urbanisme de Nantes ...
Orientations d'Aménagement - Le plan local d'urbanisme de Nantes ...
Create successful ePaper yourself
Turn your PDF publications into a flip-book with our unique Google optimized e-Paper software.
<strong>Orientations</strong> d’aménagementREZE - La CoquettièreEnjeux / ObjectifsDescription du siteSituée au sud-du chateau <strong>de</strong> Rezé, la zone est une <strong>de</strong>nt creuseen coeur d’îlot, au sein d’un secteur rési<strong>de</strong>ntiel <strong>de</strong> collectifs etd’habitat pavillonnaire.La zone recouvre une surface <strong>de</strong> 0,4 hectares.La situation <strong>de</strong> proximité avec les équipements <strong>de</strong> quartier (écoles, gymnase) ainsiqu’avec les transports publics font du site <strong>de</strong> la Coquettière un site propice à l’accueil<strong>de</strong> l’habitat.La zone a pour vocation l’accueil <strong>de</strong> programmes d’habitat qui doivent s’inscrire dansune logique <strong>de</strong> <strong>de</strong>nsification.<strong>Le</strong> projet doit permettre <strong>de</strong> structurer un front urbain sur la rue Marie-Clau<strong>de</strong>Vaillant-Couturier.Dispositions relatives au schéma d’orientations d’aménagement1° Servitu<strong>de</strong>s :- servitu<strong>de</strong>s aéronautiques <strong>de</strong> dégagement2°/ <strong>Orientations</strong> paysagères et Programmation :- Ménagement d’une zone verte <strong>de</strong> recul avec le collectif rue du Pelican- Zone à dominante habitat mixte et <strong>de</strong>nse- Structuration <strong>de</strong> la rue Vaillant-Couturier par un collectif3°/ Accessibilité :- La <strong>de</strong>sserte <strong>de</strong> l’ilot <strong>de</strong>vra s’effectuer par la rue du Pélican ;- En cas <strong>de</strong> suppression <strong>de</strong>s stationnements affectés à la copropriété voisine,l’opération nouvelle <strong>de</strong>vra restituer un nombre <strong>de</strong> stationnement équivalenten sus <strong>de</strong>s places à réaliser propre à la nouvelle opération.ProgrammeSurface totale <strong>de</strong> la zone : 5 700 m²Zone à dominante habitat :Surface Plancher minimale : 1 800 m²Densité : environ 38 log. /haNombre <strong>de</strong> logements : environ 22 dont 30% <strong>de</strong>logements locatifs sociaux28


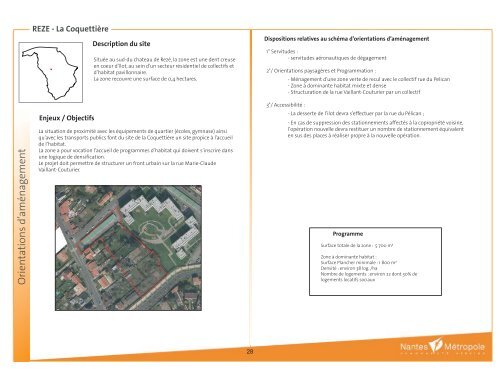
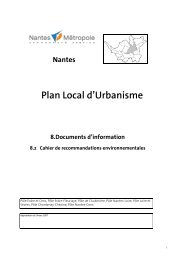
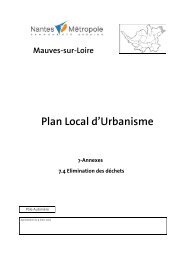
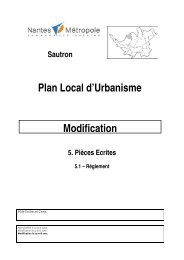
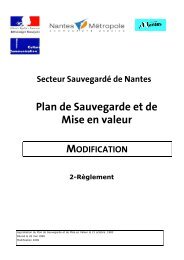
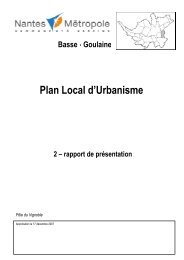
![Projet d'aménagement et de Développement Durable [taille: 10.65 Mo]](https://img.yumpu.com/46441172/1/190x134/projet-damacnagement-et-de-dacveloppement-durable-taille-1065-mo.jpg?quality=85)
