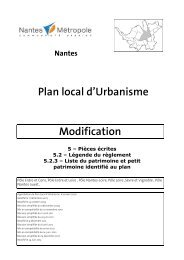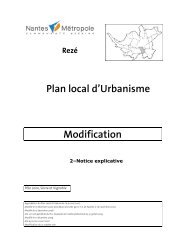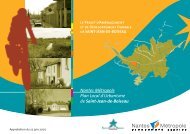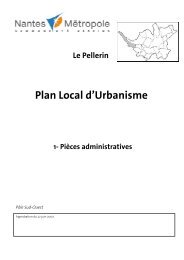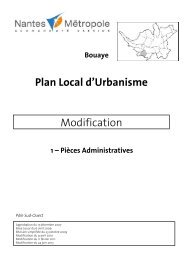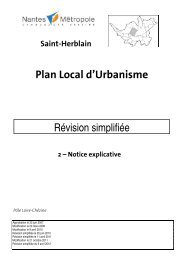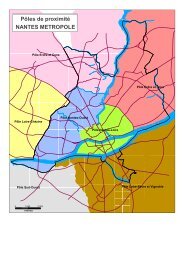Orientations d'Aménagement - Le plan local d'urbanisme de Nantes ...
Orientations d'Aménagement - Le plan local d'urbanisme de Nantes ...
Orientations d'Aménagement - Le plan local d'urbanisme de Nantes ...
Create successful ePaper yourself
Turn your PDF publications into a flip-book with our unique Google optimized e-Paper software.
REZE - Bel EtreDescription du siteSituée à proximité du quartier Château <strong>de</strong> Rezé, la zone s’inscritentre la rue <strong>de</strong> l’Aérodrome (RD 823) et le site <strong>de</strong> la Trocardière.<strong>Le</strong> site s’établit au cœur d’un îlot pavillonnaire récent, et estprincipalement constitué <strong>de</strong> jardins en friche.Dispositions relatives au schéma d’orientations d’aménagement1°/ Servitu<strong>de</strong>s- Servitu<strong>de</strong> <strong>de</strong> mixité sociale- Prescriptions d’isolation acoustique à prévoir sur une partie du site :zone D du Plan d’Exposition au Bruit.2°/ <strong>Orientations</strong> paysagères et Programmation- Zone à vocation d’habitat- Prise en compte <strong>de</strong>s typologies environnantes<strong>Orientations</strong> d’aménagementEnjeux / ObjectifsL’aménagement <strong>de</strong> la zone s’inscrit dans la logique d’urbanisation <strong>de</strong>s cœurs d’îlot. Il s’agit <strong>de</strong>mettre en œuvre un programme d’habitat dans un <strong>plan</strong> <strong>de</strong> composition d’ensemble répondantà <strong>de</strong>s objectifs <strong>de</strong> désenclavement et d’optimisation du foncier.<strong>Le</strong> projet <strong>de</strong>vra prendre en compte la servitu<strong>de</strong> <strong>de</strong> mixité sociale et proposer un habitats’inscrivant dans l’environnement pavillonnaire.3°/ Accessibilité- Organisation <strong>de</strong>s accès véhicule <strong>de</strong>puis les rues <strong>de</strong> Bel Etre et Isaac Newton- Autres possibilités d’accès <strong>de</strong>puis les rues Albert Einstein et Nicolas CopernicProgrammeSurface totale <strong>de</strong> la zone : 1.2 haZone à vocation d’habitatSurface <strong>de</strong> <strong>plan</strong>cher habitat : 1600 m²Densité : 18 log. /haNombre <strong>de</strong> logements : 20 dont 10 logements locatifs sociauxPLU - <strong>Orientations</strong> d’aménagement2



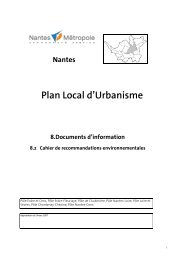
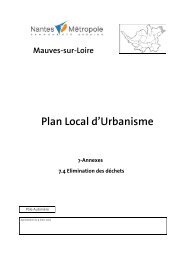
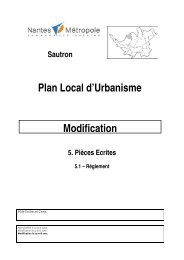
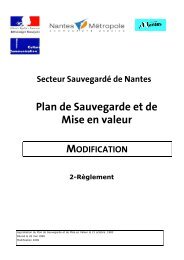
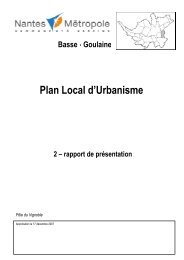
![Projet d'aménagement et de Développement Durable [taille: 10.65 Mo]](https://img.yumpu.com/46441172/1/190x134/projet-damacnagement-et-de-dacveloppement-durable-taille-1065-mo.jpg?quality=85)
