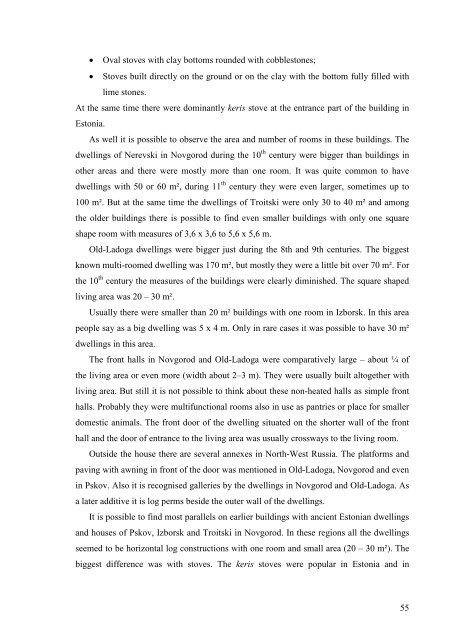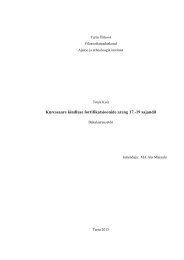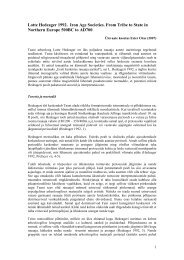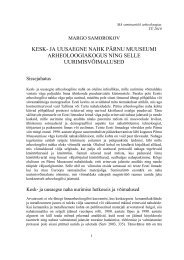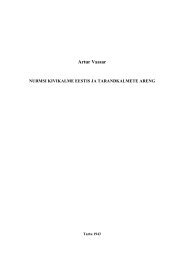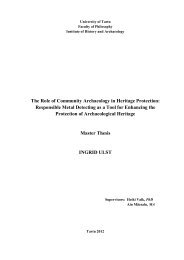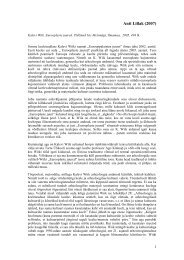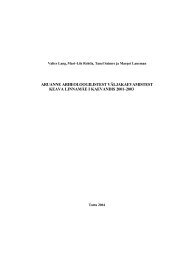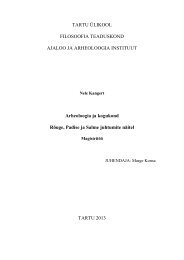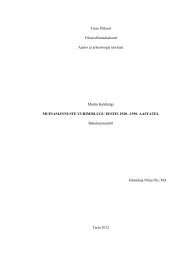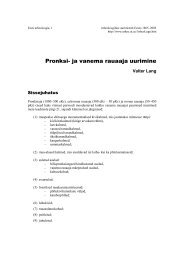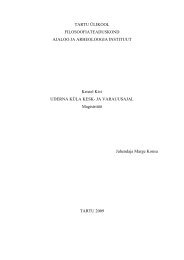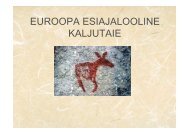eluhooned loode-venemaa linnades ja asulates 8. â 11. sajandil
eluhooned loode-venemaa linnades ja asulates 8. â 11. sajandil
eluhooned loode-venemaa linnades ja asulates 8. â 11. sajandil
You also want an ePaper? Increase the reach of your titles
YUMPU automatically turns print PDFs into web optimized ePapers that Google loves.
• Oval stoves with clay bottoms rounded with cobblestones;• Stoves built directly on the ground or on the clay with the bottom fully filled withlime stones.At the same time there were dominantly keris stove at the entrance part of the building inEstonia.As well it is possible to observe the area and number of rooms in these buildings. Thedwellings of Nerevski in Novgorod during the 10 th century were bigger than buildings inother areas and there were mostly more than one room. It was quite common to havedwellings with 50 or 60 m², during 11 th century they were even larger, sometimes up to100 m². But at the same time the dwellings of Troitski were only 30 to 40 m² and amongthe older buildings there is possible to find even smaller buildings with only one squareshape room with measures of 3,6 x 3,6 to 5,6 x 5,6 m.Old-Ladoga dwellings were bigger just during the 8th and 9th centuries. The biggestknown multi-roomed dwelling was 170 m², but mostly they were a little bit over 70 m². Forthe 10 th century the measures of the buildings were clearly diminished. The square shapedliving area was 20 – 30 m².Usually there were smaller than 20 m² buildings with one room in Izborsk. In this areapeople say as a big dwelling was 5 x 4 m. Only in rare cases it was possible to have 30 m²dwellings in this area.The front halls in Novgorod and Old-Ladoga were comparatively large – about ¼ ofthe living area or even more (width about 2–3 m). They were usually built altogether withliving area. But still it is not possible to think about these non-heated halls as simple fronthalls. Probably they were multifunctional rooms also in use as pantries or place for smallerdomestic animals. The front door of the dwelling situated on the shorter wall of the fronthall and the door of entrance to the living area was usually crossways to the living room.Outside the house there are several annexes in North-West Russia. The platforms andpaving with awning in front of the door was mentioned in Old-Ladoga, Novgorod and evenin Pskov. Also it is recognised galleries by the dwellings in Novgorod and Old-Ladoga. Asa later additive it is log perms beside the outer wall of the dwellings.It is possible to find most parallels on earlier buildings with ancient Estonian dwellingsand houses of Pskov, Izborsk and Troitski in Novgorod. In these regions all the dwellingsseemed to be horizontal log constructions with one room and small area (20 – 30 m²). Thebiggest difference was with stoves. The keris stoves were popular in Estonia and in55


