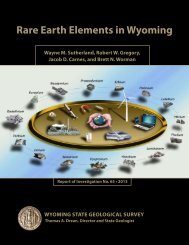RLB_UK_Riders_Digest_2013
RLB_UK_Riders_Digest_2013
RLB_UK_Riders_Digest_2013
You also want an ePaper? Increase the reach of your titles
YUMPU automatically turns print PDFs into web optimized ePapers that Google loves.
Net internal area (NIA) – is the usable area within a<br />
building measured to the internal face of the perimeter<br />
walls at each floor level. The rules of measurement<br />
of net internal area are defined in the RICS Code of<br />
Measuring Practice (6th edition). Refer to Appendix<br />
C of these rules.<br />
Including Excluding<br />
Atria with clear<br />
height above,<br />
measured at base<br />
level only excluding<br />
common areas<br />
Entrance halls<br />
excluding common<br />
areas<br />
Notional lift lobbies<br />
and notional fire<br />
corridors<br />
Kitchens<br />
Built-in units, cupboards,<br />
and the like<br />
occupying usable<br />
areas<br />
Ramps, sloping areas<br />
and steps within<br />
usable areas<br />
Areas occupied by<br />
ventilation/heating<br />
grilles<br />
Areas occupied by<br />
skirting and perimeter<br />
trunking<br />
Areas occupied by<br />
non-structural walls<br />
subdividing accommodation<br />
in sole<br />
occupancy<br />
Pavement vaults<br />
Source: RICS<br />
Those parts of entrance halls, atria, landings<br />
and balconies used in common<br />
Toilets, toilet lobbies, bathrooms, cleaners’<br />
rooms, and the like<br />
Lift rooms, plant rooms, tank rooms<br />
(other than those of a trade process<br />
nature), fuel stores, and the like<br />
Stairwells, lift-wells and permanent lift<br />
lobbies<br />
Corridors and other circulation areas<br />
where used in common with other occupiers<br />
Permanent circulation areas, corridors<br />
and thresholds/recesses associated<br />
with access, but not those parts that are<br />
usable areas<br />
Areas under the control of service or other<br />
external authorities including meter cupboards<br />
and statutory service supply point<br />
Internal structural walls, walls enclosing<br />
excluded areas, columns, piers, chimney<br />
breasts, other projections, vertical ducts,<br />
walls separating tenancies and the like<br />
The space occupied by permanent and<br />
continuous air-conditioning, heating or<br />
cooling apparatus, and ducting in so<br />
far as the space it occupies is rendered<br />
substantially unusable<br />
The space occupied by permanent, intermittent<br />
air-conditioning, heating or cooling<br />
apparatus protruding 0.25m or more into<br />
the usable area<br />
Areas with a headroom of less than 1.5m<br />
Areas rendered substantially unusable<br />
by virtue of having a dimension between<br />
opposite faces of less than 0.25m.<br />
Vehicle parking areas (the number and<br />
type of spaces noted)<br />
© Rider Levett Bucknall <strong>UK</strong> <strong>2013</strong><br />
35






