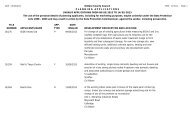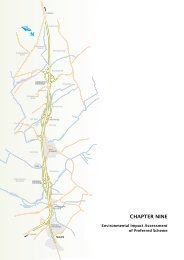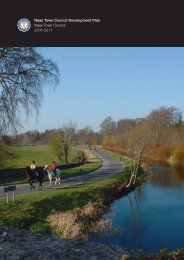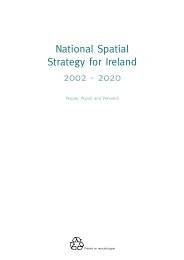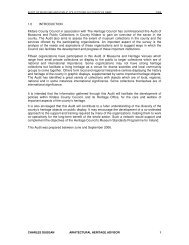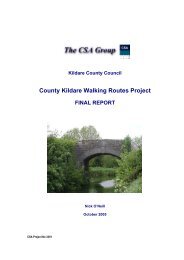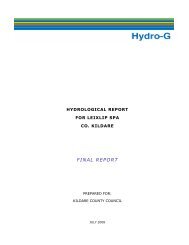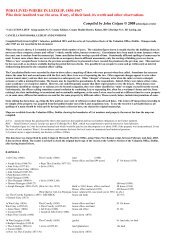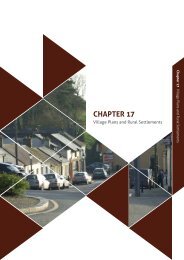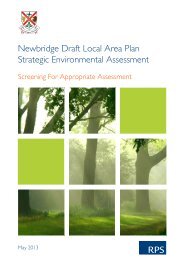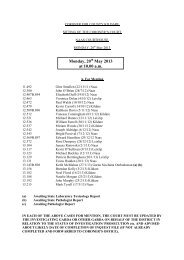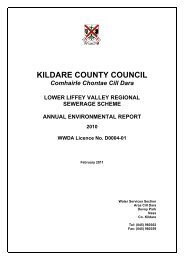2020 Vision for Athy - Entire Document - Kildare.ie
2020 Vision for Athy - Entire Document - Kildare.ie
2020 Vision for Athy - Entire Document - Kildare.ie
You also want an ePaper? Increase the reach of your titles
YUMPU automatically turns print PDFs into web optimized ePapers that Google loves.
Regarding commercial and retail development the recommendations as set out below are broadly consistent with<br />
the findings of the Urban Design Study by Shaffrey Associates Architects, 1999. Figure 9.2 represents a synthesis<br />
of the Shaffrey Report and proposals of this Integrated Framework Study.<br />
In consolidating commercial and retail development the <strong>for</strong>m and layout of the expanded town centre should be<br />
concentrated on mixed use development with primarily retail uses and other front door commercial activit<strong>ie</strong>s on<br />
ground floor, with offices such as solicitors and insurance on first floor.<br />
Leinster Street/Duke Street and Inner Rel<strong>ie</strong>f Street<br />
In line with the aim to consolidate the central retail and commercial core centre of the town it will be crucial to<br />
actively facilitate the consolidation of retailing along Leinster Street/Duke Street and to avoid unnecessary<br />
competition from new retailing along the Inner Rel<strong>ie</strong>f Street. It will be important that new or redeveloped buildings<br />
ensure a high quality design with respect to the existing streetscape with encouragement of tourism-related retail<br />
and commercial facilit<strong>ie</strong>s to increase attractiveness of the town to visitors.<br />
Along the Inner Rel<strong>ie</strong>f Street larger units should be encouraged, which would not otherwise be accommodated on<br />
the small premises prevailing along the existing main street. The Inner Rel<strong>ie</strong>f Street will open up various sites <strong>for</strong><br />
retailing and other commercial opportunit<strong>ie</strong>s such as offices and apartments. It is recommended to create a var<strong>ie</strong>d,<br />
attractive streetscape with a succession of civic spaces with differing character and <strong>for</strong> various activit<strong>ie</strong>s such as<br />
walking, skateboarding, shopping, markets etc. A major site is located to the eastern end of the Inner Rel<strong>ie</strong>f Street,<br />
where a large retail development/ anchor store can be accommodated. Emily Square should remain at the heart of<br />
the town, by creating an attractive public square focussed on the architectural heritage of the Square and the River<br />
Barrow and by removing the vehicular traffic. Another major opportunity site is located around and across from<br />
the Dominican Church. Development in this part of the Inner Rel<strong>ie</strong>f Street can be focussed on additional<br />
community, cultural and leisure facilit<strong>ie</strong>s like a cinema, gallery or theatre.<br />
In general, new buildings along the Inner Rel<strong>ie</strong>f Street should be 3-4 storeys high and create a distinct road<br />
frontage. A strong mix of various uses, retailing, offices, cultural facilit<strong>ie</strong>s and apartments, will ensure the<br />
vibrancy of this new street at any time of the day. It will be crucial to provide various pedestrian linkages between<br />
Leinster Street/ Duke Street and the Inner Rel<strong>ie</strong>f Street.<br />
Cinema Site<br />
Due to the location of this site on the periphery of the town centre a substantial retail element is not desirable.<br />
However, this site is important because of its gateway function at the east of the town, in immediate proximity of<br />
the railway station. Furthermore it will be crucial to find an appropriate design scheme, which could include<br />
offices and apartments.<br />
Convent Site in Stanhope Place<br />
This site is zoned <strong>for</strong> commercial development in the current Development Plan. Because of its location to the<br />
north of the Main Street a mix of offices and apartments in a 3-4 storey building is recommended, since additional<br />
retailing should predominantly locate along Leinster Street/ Duke Street and the Inner Rel<strong>ie</strong>f Street.<br />
Triangle<br />
The Triangle, due to its prominent location between river and canal, has<br />
great potential <strong>for</strong> an attractive inner-town apartment development<br />
intermixed with some offices and a few commercial units on ground floor<br />
level, in particular along the Inner Rel<strong>ie</strong>f Street and close to the new<br />
bridge, along the river.<br />
Retailing on the site will be limited to road frontages at the Inner Rel<strong>ie</strong>f<br />
Street and to waterfront units along the river containing tourist or<strong>ie</strong>ntated<br />
uses such as cafés and restaurants. Such uses should also dominate along<br />
the western riverfront between Cromaboo Bridge and the new river<br />
crossing. Parts of the Triangle site can be used <strong>for</strong> offices, in particular<br />
along the Inner Rel<strong>ie</strong>f Street and the new civic space at the church.<br />
<strong>Athy</strong> IFPLUT Study 97 Final Report December 2004




