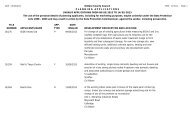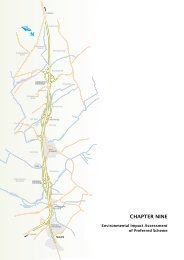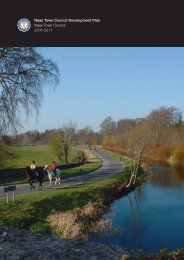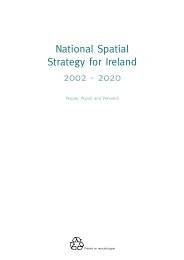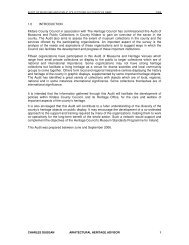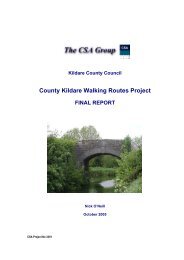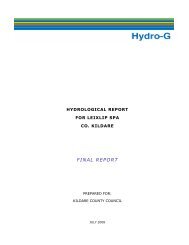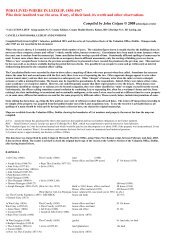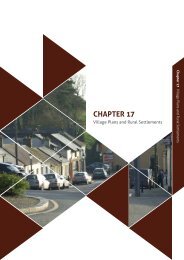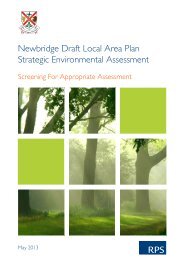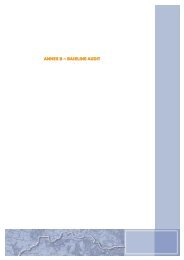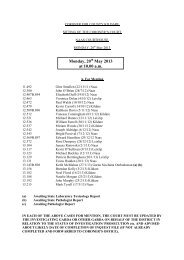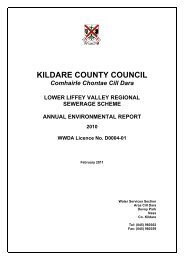2020 Vision for Athy - Entire Document - Kildare.ie
2020 Vision for Athy - Entire Document - Kildare.ie
2020 Vision for Athy - Entire Document - Kildare.ie
You also want an ePaper? Increase the reach of your titles
YUMPU automatically turns print PDFs into web optimized ePapers that Google loves.
8.2 Scenario B<br />
Under Scenario B the focus of future residential development l<strong>ie</strong>s on the southwest of the town in the area of<br />
Ardrew, with approximately 30 hectares. North of the town centre a substantial site is located, with approximately<br />
11 hectares. Future residential development east of the railway line comprises 8 hectares, while infill sites in the<br />
town centre and in Coneyburrow amount to 19 hectares. The re-development sites in the town centre can<br />
accommodate a further hectare <strong>for</strong> residential purposes. In total 69 hectares are projected to be developed <strong>for</strong><br />
residential purposes under Scenario B, nearly 20 hectares less than in Scenario A. Of these 69 hectares 15 hectares<br />
are assumed to be developed at an average density of 50 units per hectare, while the remaining 54 are assumed to<br />
be developed at an average of 35 units per hectare.<br />
Figure 8.5 Scenario B<br />
Future retail and commercial areas are located in the town centre. The main features are the re-development sites<br />
along the Inner Rel<strong>ie</strong>f Street and Main Street and the triangular site north of where canal and river cross, termed<br />
the “Triangle”. While the Triangle contains a residential component (0.6 hectares) it also accommodates<br />
approximately 1.5 hectares <strong>for</strong> retailing and 1 hectare <strong>for</strong> offices. Within the re-development sites 4 hectares are<br />
assumed to be developed <strong>for</strong> retailing and 1 hectare <strong>for</strong> offices. The Convent site in Stanhope Place and the<br />
Cinema site can accommodate approximately 2.7 hectares <strong>for</strong> retail use. There is also a retail component on the<br />
Tegral/Minch-Norton sites, amounting to 2 hectares. In total under Scenario B, approximately 10.2 hectares are<br />
available <strong>for</strong> retailing and 2 hectares <strong>for</strong> offices in the town centre.<br />
High-density employment, as envisaged in Section 6.2, is located on the re-developed sites of Minch-Norton and<br />
Tegral. Their present sites are assumed to accommodate 8.5 hectares <strong>for</strong> offices and 3.5 hectares each <strong>for</strong> industry<br />
and warehousing. An additional site north of the town centre by the Canal comprises 1 hectare <strong>for</strong> offices. Lowdensity<br />
employment predominantly takes place to the west of the town, on approximately 29 hectares. The<br />
remainder of the low-density employment sites comprise 14 hectares. In total under Scenario B, 9.5 hectares will<br />
be developed <strong>for</strong> offices (in addition to the office use in the town centre), 29 hectares <strong>for</strong> industry and 21 hectares<br />
<strong>for</strong> warehousing. The employment assumptions<br />
<strong>Athy</strong> IFPLUT Study 70 Final Report December 2004




