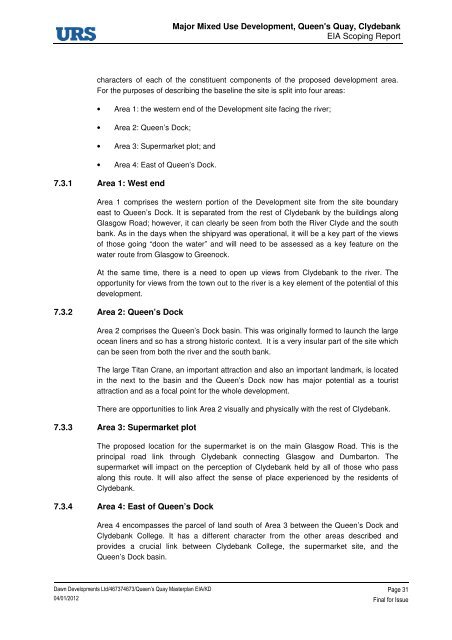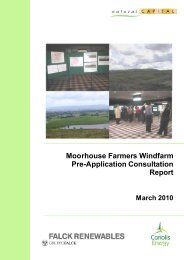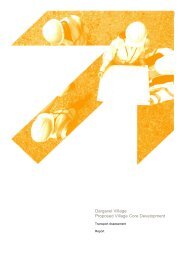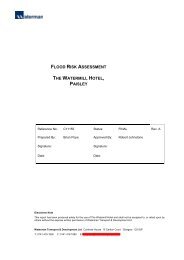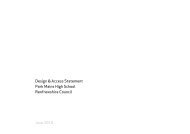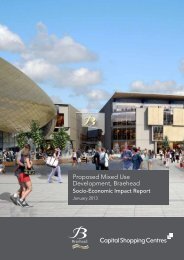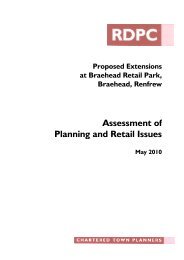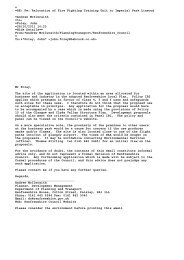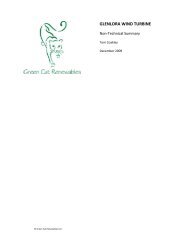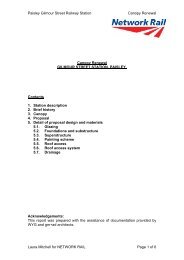Supporting documents - Renfrewshire Council
Supporting documents - Renfrewshire Council
Supporting documents - Renfrewshire Council
Create successful ePaper yourself
Turn your PDF publications into a flip-book with our unique Google optimized e-Paper software.
Dawn Developments Ltd/467374673/Queen’s Quay Masterplan EIA/KD<br />
04/01/2012<br />
Major Mixed Use Development, Queen's Quay, Clydebank<br />
EIA Scoping Report<br />
characters of each of the constituent components of the proposed development area.<br />
For the purposes of describing the baseline the site is split into four areas:<br />
• Area 1: the western end of the Development site facing the river;<br />
• Area 2: Queen’s Dock;<br />
• Area 3: Supermarket plot; and<br />
• Area 4: East of Queen’s Dock.<br />
7.3.1 Area 1: West end<br />
Area 1 comprises the western portion of the Development site from the site boundary<br />
east to Queen’s Dock. It is separated from the rest of Clydebank by the buildings along<br />
Glasgow Road; however, it can clearly be seen from both the River Clyde and the south<br />
bank. As in the days when the shipyard was operational, it will be a key part of the views<br />
of those going “doon the water” and will need to be assessed as a key feature on the<br />
water route from Glasgow to Greenock.<br />
At the same time, there is a need to open up views from Clydebank to the river. The<br />
opportunity for views from the town out to the river is a key element of the potential of this<br />
development.<br />
7.3.2 Area 2: Queen’s Dock<br />
Area 2 comprises the Queen’s Dock basin. This was originally formed to launch the large<br />
ocean liners and so has a strong historic context. It is a very insular part of the site which<br />
can be seen from both the river and the south bank.<br />
The large Titan Crane, an important attraction and also an important landmark, is located<br />
in the next to the basin and the Queen’s Dock now has major potential as a tourist<br />
attraction and as a focal point for the whole development.<br />
There are opportunities to link Area 2 visually and physically with the rest of Clydebank.<br />
7.3.3 Area 3: Supermarket plot<br />
The proposed location for the supermarket is on the main Glasgow Road. This is the<br />
principal road link through Clydebank connecting Glasgow and Dumbarton. The<br />
supermarket will impact on the perception of Clydebank held by all of those who pass<br />
along this route. It will also affect the sense of place experienced by the residents of<br />
Clydebank.<br />
7.3.4 Area 4: East of Queen’s Dock<br />
Area 4 encompasses the parcel of land south of Area 3 between the Queen’s Dock and<br />
Clydebank College. It has a different character from the other areas described and<br />
provides a crucial link between Clydebank College, the supermarket site, and the<br />
Queen’s Dock basin.<br />
Page 31<br />
Final for Issue


