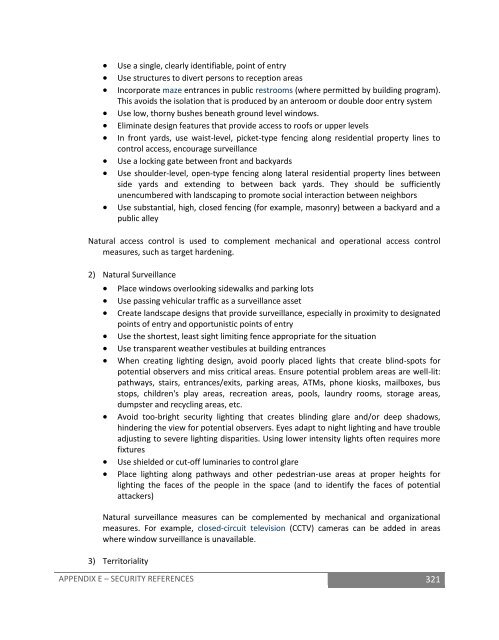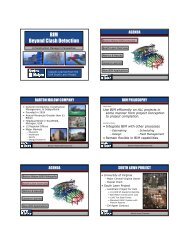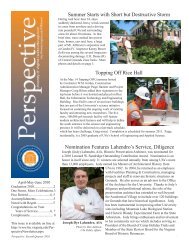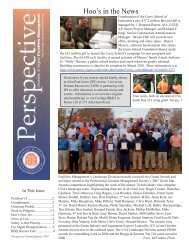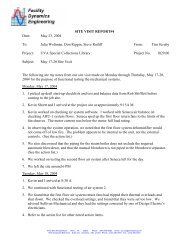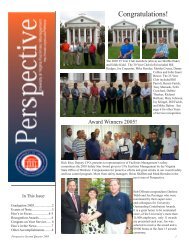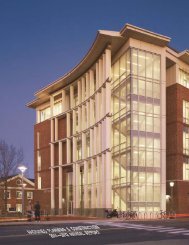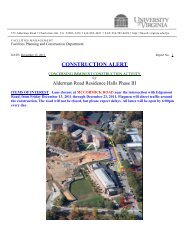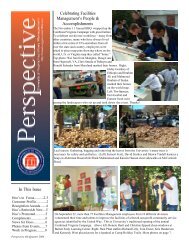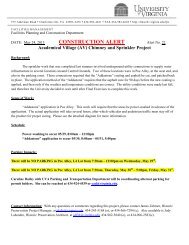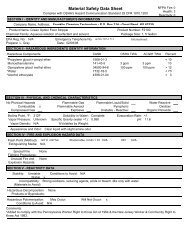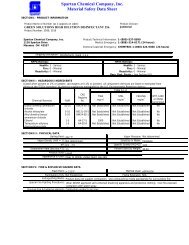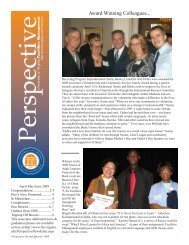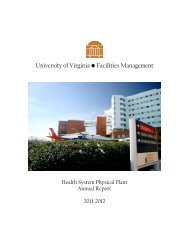- Page 1 and 2:
FACILITY DESIGN GUIDELINES Universi
- Page 3 and 4:
Facility Design Guidelines Universi
- Page 5 and 6:
TABLE OF CONTENTS GR 1 GENERAL REQU
- Page 7 and 8:
GR 10.1 ARCHITECT/ENGINEER RESPONSI
- Page 9 and 10:
SW 5.2 SEWER MANHOLES .............
- Page 11 and 12:
BSRV 3.4 STORM AND SANITARY WASTE S
- Page 14 and 15:
THIS PAGE INTENTIONALLY LEFT BLANK
- Page 16 and 17:
GR 1.2.3 UNIVERSITY PROJECT MANAGER
- Page 18 and 19:
4) Facilities shall be designed so
- Page 20 and 21:
GR 3.1.1 LIFE SAFETY CODE The requi
- Page 22 and 23:
5) Grounds buildings with other spe
- Page 24 and 25:
Facilities Management Operations &
- Page 26 and 27:
Development Office, Facilities Mana
- Page 28 and 29:
design of all University projects.
- Page 30 and 31:
GR 3.15.2 ASBESTOS REMOVAL All ACM
- Page 32 and 33:
contracted for by the University, a
- Page 34 and 35:
Submit building permits electronica
- Page 36 and 37:
U.S. EPA and the Virginia Departmen
- Page 38 and 39:
GR 4.6 STORMWATER MANAGEMENT/EROSIO
- Page 40 and 41:
GR 5 FUNCTIONAL AND SPACE PLANNING
- Page 42 and 43:
2) Second offices are rarely permit
- Page 44 and 45:
University of Virginia Office Alloc
- Page 46 and 47:
15'-0" · Dean A Dean’s office sh
- Page 48 and 49:
· Academic Senior Staff · Adminis
- Page 50 and 51:
· Academic Full-time Non-Tenure Tr
- Page 52 and 53:
· Academic: Emeritus Faculty (Acti
- Page 54 and 55:
· Academic Graduate TA / RA · Stu
- Page 56 and 57:
Conference / Meeting Room · 8 Seat
- Page 58 and 59:
Conference / Meeting Room · 28 Sea
- Page 60 and 61:
CADD files are submitted they shall
- Page 62 and 63:
GR 5.2.7 FALL HAZARDS Structures sh
- Page 64 and 65:
7) Does landscaping contribute to s
- Page 66 and 67:
2) Power accessible to selected cam
- Page 68 and 69:
3) When determining whether card re
- Page 70 and 71:
(4) Squadron connectors (V100, V200
- Page 72 and 73:
assembly as illustrated in Figure 8
- Page 74 and 75:
Telecommunications rooms/closets sh
- Page 76 and 77:
For more information on UVA Recycli
- Page 78 and 79:
GR 6.2.2 PARKING LOTS UTILIZING SEL
- Page 80 and 81:
GR 7 SCHEDULING AND CONSTRUCTION CO
- Page 82 and 83:
a policy regarding Conflicts of Int
- Page 84 and 85:
GR 10 CONSTRUCTION REQUIREMENTS AND
- Page 86 and 87:
GR 10.6 SUBMITTALS Division 1, Gene
- Page 88 and 89:
University Grounds. The Director of
- Page 90 and 91:
GR 10.17 PROGRESSIVE CONSTRUCTION C
- Page 92 and 93:
GR 11 PROJECT CLOSE-OUT REQUIREMENT
- Page 94 and 95:
10) Schedules on contractor’s As-
- Page 97 and 98:
THIS PAGE INTENTIONALLY LEFT BLANK
- Page 99 and 100:
8) A design review process involvin
- Page 101 and 102:
HP 1.3 BUILDINGS BY PRESERVATION PR
- Page 104 and 105:
THIS PAGE INTENTIONALLY LEFT BLANK
- Page 106 and 107:
with the building committee to cons
- Page 108 and 109:
Clean fill, other than that used fo
- Page 110 and 111:
SW 3 SITE DEVELOPMENT SW 3.1. PLANT
- Page 112 and 113:
SW 3.2.2 ILLUMINATION REQUIREMENTS
- Page 114 and 115:
SW 3.3 SIGNAGE Owner will install a
- Page 116 and 117:
SW 3.5 SIDEWALKS The Office of the
- Page 118 and 119:
SW 4 SITE DRAINAGE SYSTEMS SW 4.1 B
- Page 120 and 121:
Minimum inside size for drop inlets
- Page 122:
preventing epoxy coating, and from
- Page 125 and 126:
BE 1 BUILDING ENVELOPE BE 1.1 GENER
- Page 127 and 128:
BE 1 BUILDING ENVELOPE Excluding pu
- Page 129 and 130:
Rooftops equipped as described abov
- Page 131 and 132:
BE 3 EXTERIOR ENCLOSURE BE 3.1 EXTE
- Page 133 and 134:
BE 3.1.5 VENEER MASONRY Face brick
- Page 135 and 136:
BE 3.3 EXTERIOR WINDOWS BE 3.3.1 GE
- Page 137 and 138:
BE 4 ROOFING BE 4.1 ROOFING POLICY
- Page 139 and 140:
BE 4.1.5.1 PRE-PROPOSAL/PRE-BID CON
- Page 141 and 142:
BE 4.1.8 SMACNA ARCHITECTURAL SHEET
- Page 143 and 144:
BE 4.2.1.2 WIND UPLIFT Complete roo
- Page 145 and 146:
oof, with a granule-surfaced modifi
- Page 147 and 148:
BE 4.3.2.1 DEFINITIONS 4) Vegetated
- Page 149 and 150:
BE 4.3.2.8 IRRIGATION BE 4.3.2.9 IN
- Page 151 and 152:
2) All wood blocking and panel mate
- Page 153 and 154:
BE 4.4.2 SNOW GUARDS 1) Snow guards
- Page 155 and 156:
THIS PAGE INTENTIONALLY LEFT BLANK
- Page 157 and 158:
INT 1 INTERIORS -GENERAL INFORMATIO
- Page 159 and 160:
Cross rails are required in glazed
- Page 161 and 162:
INT 2.2.5 HINGES Doors wider than 3
- Page 163 and 164:
) 33A/35A series: E360L, lever hand
- Page 165 and 166:
INT 2.3.3.1 SOAP DISPENSERS INT 2.3
- Page 167 and 168:
INT 3 INTERIOR FINISHES INT 3.1 WAL
- Page 169:
INT 3.2.6 RESILIENT BASE INT 3.2.7
- Page 172 and 173:
BSRV 1 BUILDING SERVICES GENERAL BS
- Page 174 and 175:
BSRV 1.5 IDENTIFICATION See BUILDIN
- Page 176 and 177:
BSRV 1.11.3 STARTUP AND CLOSE OUT P
- Page 178 and 179:
4) Functional operation of after-ho
- Page 180 and 181:
BSRV 2.2.2 CONTROL SYSTEMS Elevator
- Page 182 and 183:
BSRV 3 PLUMBING BSRV 3.1 DOMESTIC W
- Page 184 and 185:
valved off for the 200 psig test. T
- Page 186 and 187:
Pumped discharge lines from sewage
- Page 188 and 189:
BSRV 4 HEATING, VENTILATION, AND AI
- Page 190 and 191:
c) For any Occupancy/Use not shown
- Page 192 and 193:
e) The construction documents shall
- Page 194 and 195:
BSRV 4.1.4 TESTING AND BALANCING Al
- Page 196 and 197:
BSRV 4.2 MECHANICAL LOCATION AND EQ
- Page 198 and 199:
All shut off valves on chilled wate
- Page 200 and 201:
5) NOTE REGARDING ELECTRIC RESISTAN
- Page 202 and 203:
steam. Valves for MTHW shall be ade
- Page 204 and 205:
BSRV 4.3.3.7 BOILERS BSRV 4.3.4 CON
- Page 206 and 207:
BSRV 4.4.2 FIRE AND SMOKE DAMPERS T
- Page 208 and 209:
4) Location and identification of t
- Page 210 and 211:
BSRV 4.4.6 DISTRIBUTION, GENERAL EX
- Page 212 and 213:
Proprietary variable volume fume ho
- Page 214 and 215:
Space cooling systems that have to
- Page 216 and 217:
BSRV 4.5.4 CONTROLS Condenser water
- Page 218 and 219:
BSRV 5 FIRE PROTECTION SYSTEMS BSRV
- Page 220 and 221:
1) Final hydraulic calculations for
- Page 222 and 223:
BSRV 5.3.2 SPECIFICATIONS 4) Provid
- Page 224 and 225:
BSRV 6 ELECTRICAL SYSTEMS BSRV 6.1
- Page 226 and 227:
BSRV 6.1.3.2 TERMINATIONS BSRV 6.1.
- Page 228 and 229:
BSRV 6.2.3 PANELBOARDS, SWITCHGEAR
- Page 230 and 231:
(LFMC) not exceeding 6 feet in leng
- Page 232 and 233:
10) Fluorescent, LED or metal halid
- Page 234 and 235:
4) Patient room/exam room fixtures
- Page 236 and 237:
A. Underwriters Laboratories under
- Page 238 and 239:
BSRV 6.3.4 SECURITY Cable televisio
- Page 240 and 241:
1) Quantity and location of the aud
- Page 242 and 243:
NFPA 72. The services shall include
- Page 244 and 245:
5) Location of all transformers, pa
- Page 246 and 247:
Critical safeties on HVAC systems s
- Page 248 and 249:
i) Acceptable Systems (1) Johnson C
- Page 250 and 251:
THIS PAGE INTENTIONALLY LEFT BLANK
- Page 252 and 253:
APPENDIX A - FIGURES 240
- Page 254 and 255:
APPENDIX A - FIGURES 242
- Page 256 and 257:
APPENDIX A - FIGURES 244
- Page 258 and 259:
APPENDIX A - FIGURES 246
- Page 260 and 261:
APPENDIX A - FIGURES 248
- Page 262 and 263:
APPENDIX A - FIGURES 250
- Page 264 and 265:
Minimum Superimposed Loads for Desi
- Page 266 and 267:
Figure 8 APPENDIX A - FIGURES 254
- Page 268 and 269:
Figure 10 - Not Used APPENDIX A - F
- Page 270 and 271:
Figure 12 APPENDIX A - FIGURES 258
- Page 272 and 273:
Figure 14 APPENDIX A - FIGURES 260
- Page 274 and 275:
Figure 16 APPENDIX A - FIGURES 262
- Page 276 and 277:
Figure 18 APPENDIX A - FIGURES 264
- Page 278 and 279:
LEGEND OPERATION TO ELEVATOR RECALL
- Page 280 and 281:
COMPONENT COORDINATION (scope of wo
- Page 282 and 283: Figure 23 APPENDIX A - FIGURES 270
- Page 284 and 285: Figure 25 APPENDIX A - FIGURES 272
- Page 286 and 287: Figure 27 APPENDIX B - ROOF INSPECT
- Page 288 and 289: ii) Authorize deviations from the C
- Page 290 and 291: shall identify such anomalies and e
- Page 292 and 293: ROOFING FORMS Standard DGS forms an
- Page 294 and 295: Approved Meters display. Turbine an
- Page 296 and 297: Oil · Siemens SITRANS F series App
- Page 298 and 299: GUIDELINES FOR HYDRAULIC ELEVATORS
- Page 300 and 301: · Selective collective/single butt
- Page 302 and 303: · Phase II operating instructions
- Page 304 and 305: or if any hoistway door or car door
- Page 306 and 307: Ambient temperature requirements (e
- Page 308 and 309: Training shall be provided for a de
- Page 310 and 311: APPENDIX E - SECURITY REFERENCES FI
- Page 312 and 313: Figure 2- SQUADRON CONTROLS IN ENCL
- Page 314 and 315: Sketch B- SINGLE DOOR WITH ELECTRIC
- Page 316 and 317: Sketch D- SINGLE DOOR WITH LATCH RE
- Page 318 and 319: Sketch F- SINGLE DOOR WITH ADA & LA
- Page 320 and 321: Sketch H- DOUBLE DOOR WITH ELECTRIC
- Page 322 and 323: Sketch J- DOUBLE DOOR WITH LATCH RE
- Page 324 and 325: Sketch L- DOUBLE DOOR WITH ADA, LAT
- Page 326 and 327: Sketch N- RESIDENCE ROOM AD400 LOCK
- Page 328 and 329: Sketch P- WIRELESS LOCK WITH HORN,
- Page 330 and 331: Sketch R - DOUBLE DOOR WITH ADA, ST
- Page 334 and 335: · Maintained premises and landscap


