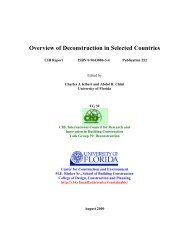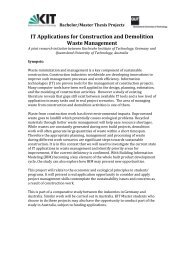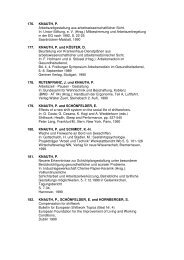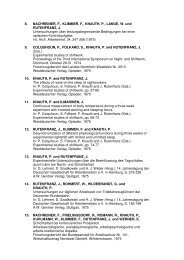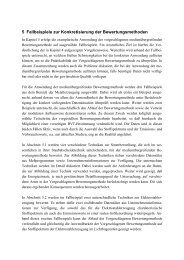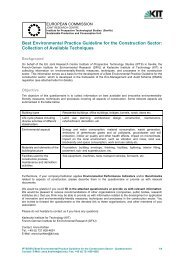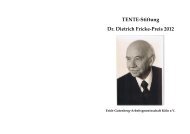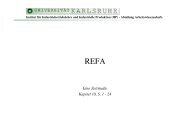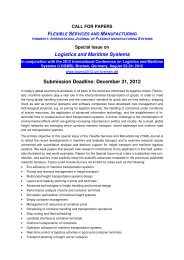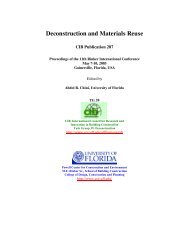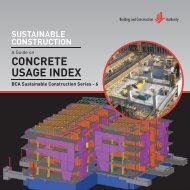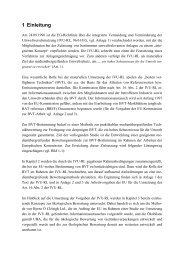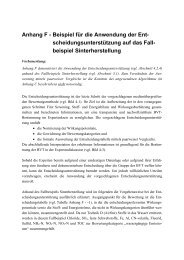Waste reduction final report -4 - Test Input
Waste reduction final report -4 - Test Input
Waste reduction final report -4 - Test Input
Create successful ePaper yourself
Turn your PDF publications into a flip-book with our unique Google optimized e-Paper software.
Figure 7 - Processing of C&D <strong>Waste</strong> into RCA<br />
1. Stockpile of<br />
C&D waste<br />
2. Crushing into<br />
smaller sizes<br />
3. Removal of foreign materials<br />
6. Stockpile of RCA 5. Further crushing<br />
& screening<br />
4. Removal of<br />
ferrous metals<br />
Case Study – Tampines Concourse<br />
The Tampines Concourse Building shown in Figure 8, held the distinction as being the first<br />
carbon-neutral building in Singapore and it has also achieved the BCA Green Mark Gold Plus<br />
Award in 2009. Designed and built with environmental sustainability in mind, the 15 years<br />
leasehold building offers a total of 105,000 square feet of eco-friendly office space across 3<br />
storeies.<br />
The carbon neutrality of the development or net zero carbon emission was achieved through a<br />
mix of internal and external <strong>reduction</strong>s. Internal <strong>reduction</strong>s were the carbon emission savings<br />
from actions within the organization including construction materials and processes, and<br />
building operations. External <strong>reduction</strong> known as ‘carbon offsets’ was achieved by<br />
purchasing an amount of CO 2 equivalent saved from an accredited project overseas. In the<br />
first phase, the developer had off-‐set the construction and estimated first year of tenancy<br />
carbon emissions which totalled about 6,750 tonnes of CO 2 emissions 21 . The sustainable<br />
features used in the project are highlighted below.<br />
- Designed for Energy Efficiency<br />
It is the first building in Asia that utilizes a pre-‐cooled mechanical ventilation system for<br />
indoor cooling. Coupled with facade greening area of 2,504m 2 and green roof system of<br />
1,921m 2 , these vertical and horizontal greenery helps to mitigate solar heat gain in the<br />
building. The building also optimized the daylight penetration at atrium and lift lobbies with<br />
natural day-‐lighting system via specially-‐designed light shaft and sun pipes. Lastly, the<br />
21 The estimated emissions have been measured in compliance with the internationally recognized<br />
Green house Gas Protocol criteria as defined by the World Business Council for Sustainable<br />
Development and the World Resource Institute (WBCSD/WRI Protocol). By complimenting internal<br />
<strong>reduction</strong>s with external ones, the building is able to reach net zero carbon today.<br />
73



